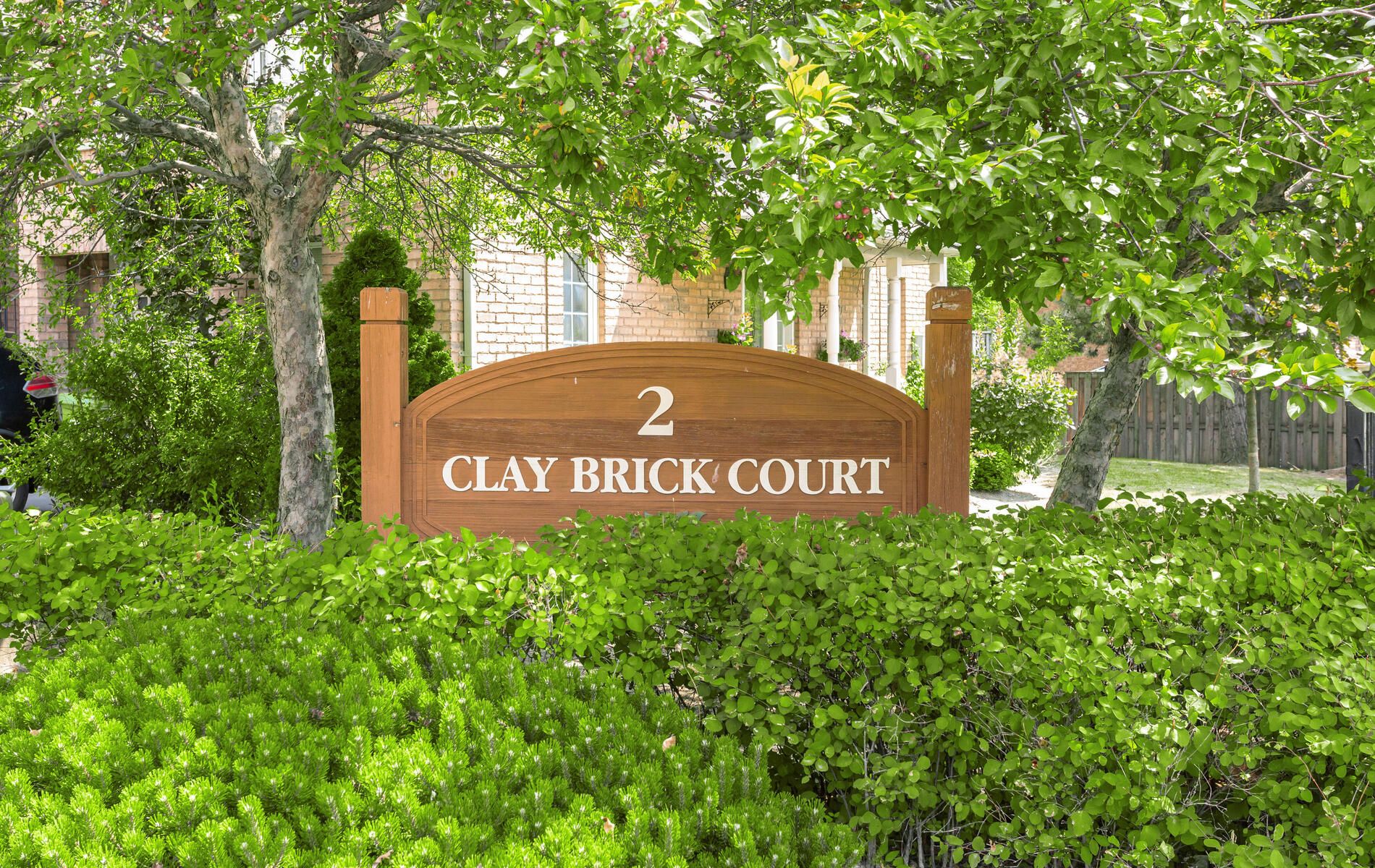$749,000
2 Claybrick Court 39, Brampton, ON L6V 4M7
Brampton North, Brampton,
 Properties with this icon are courtesy of
TRREB.
Properties with this icon are courtesy of
TRREB.![]()
Stunningly Upgraded and Filled with Natural Light, This Spacious 3-Bedroom, 3-Bathroom Townhome with a Finished Walkout Basement Is Nestled in a Highly Desirable Community. Boasting one of the largest layouts in the area, this home features premium flooring throughout, ceramic kitchen tiles, and a thoughtfully designed open-concept living area. The main level includes a charming French balcony, while the fully finished walkout basement offers direct access to a private patio and convenient interior entry to the garage. Backing onto a picturesque bicycle trail and located across from a playground, this home is ideally situated just moments from parks, top-rated schools, shopping centers, public transit, and major highways (Hwy 410 & Hwy 10). Meticulously maintained and showing like new, this exceptional property is a rare opportunity not to be missed.
- HoldoverDays: 90
- Architectural Style: 3-Storey
- Property Type: Residential Condo & Other
- Property Sub Type: Condo Townhouse
- GarageType: Built-In
- Directions: Bovaird/Hwy10
- Tax Year: 2024
- Parking Features: Private
- ParkingSpaces: 1
- Parking Total: 2
- WashroomsType1: 1
- WashroomsType1Level: Main
- WashroomsType2: 2
- WashroomsType2Level: Second
- BedroomsAboveGrade: 3
- Interior Features: None
- Basement: Finished with Walk-Out
- Cooling: Central Air
- HeatSource: Gas
- HeatType: Forced Air
- LaundryLevel: Lower Level
- ConstructionMaterials: Brick
- PropertyFeatures: Clear View, Park, Public Transit
| School Name | Type | Grades | Catchment | Distance |
|---|---|---|---|---|
| {{ item.school_type }} | {{ item.school_grades }} | {{ item.is_catchment? 'In Catchment': '' }} | {{ item.distance }} |


