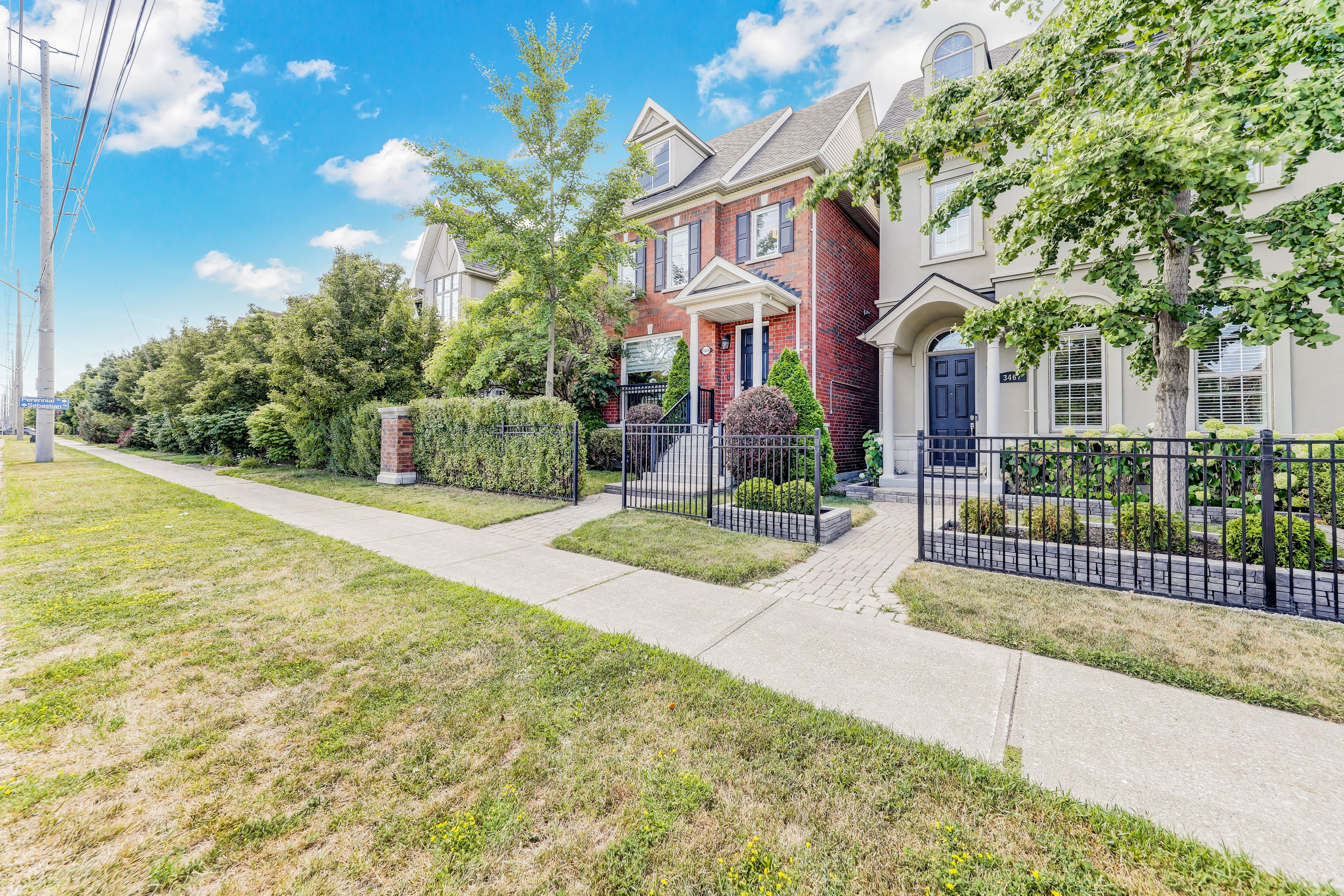$828,999
3469 Eglinton Avenue, Mississauga, ON L5M 7T7
Churchill Meadows, Mississauga,
 Properties with this icon are courtesy of
TRREB.
Properties with this icon are courtesy of
TRREB.![]()
Welcome to this stunning Cachet-built gem nestled in one of Mississauga's most sought-after neighborhoods. This beautifully updated 3-bedroom, 3-bathroom end-unit townhome offers the perfect blend of modern sophistication and timeless charm ideal for families, professionals, or anyone seeking a move-in-ready sanctuary. Step inside and be greeted by sun-drenched living spaces, thanks to recently replaced windows that frame picturesque views of blooming Sakura trees in your private backyard oasis. The open-concept custom kitchen is a true showstopper perfect for hosting elegant dinner parties or cozy family meals. Notable Upgrades Include: Windows & Doors (2022)Roof (2020)Furnace (2024)And so much more offering peace of mind for years to come! Unwind on your private patio, entertain with ease, and enjoy the comfort of a home that's been meticulously cared for. Located just minutes from top-rated schools, lush parks, and vibrant shopping centers, this property offers both convenience and community. Don't miss your chance to own this exceptional home and fall in love!
- HoldoverDays: 90
- Architectural Style: 2-Storey
- Property Type: Residential Freehold
- Property Sub Type: Att/Row/Townhouse
- DirectionFaces: North
- GarageType: Detached
- Directions: Eglinton Avenue and Tenth Line
- Tax Year: 2025
- Parking Features: Lane
- Parking Total: 2
- WashroomsType1: 1
- WashroomsType1Level: Second
- WashroomsType2: 1
- WashroomsType2Level: Second
- WashroomsType3: 1
- WashroomsType3Level: Ground
- BedroomsAboveGrade: 3
- Interior Features: None
- Basement: Partially Finished
- Cooling: Central Air
- HeatSource: Gas
- HeatType: Forced Air
- ConstructionMaterials: Brick
- Roof: Other
- Pool Features: None
- Sewer: Sewer
- Foundation Details: Other
- LotSizeUnits: Feet
- LotDepth: 108.37
- LotWidth: 26.9
| School Name | Type | Grades | Catchment | Distance |
|---|---|---|---|---|
| {{ item.school_type }} | {{ item.school_grades }} | {{ item.is_catchment? 'In Catchment': '' }} | {{ item.distance }} |


