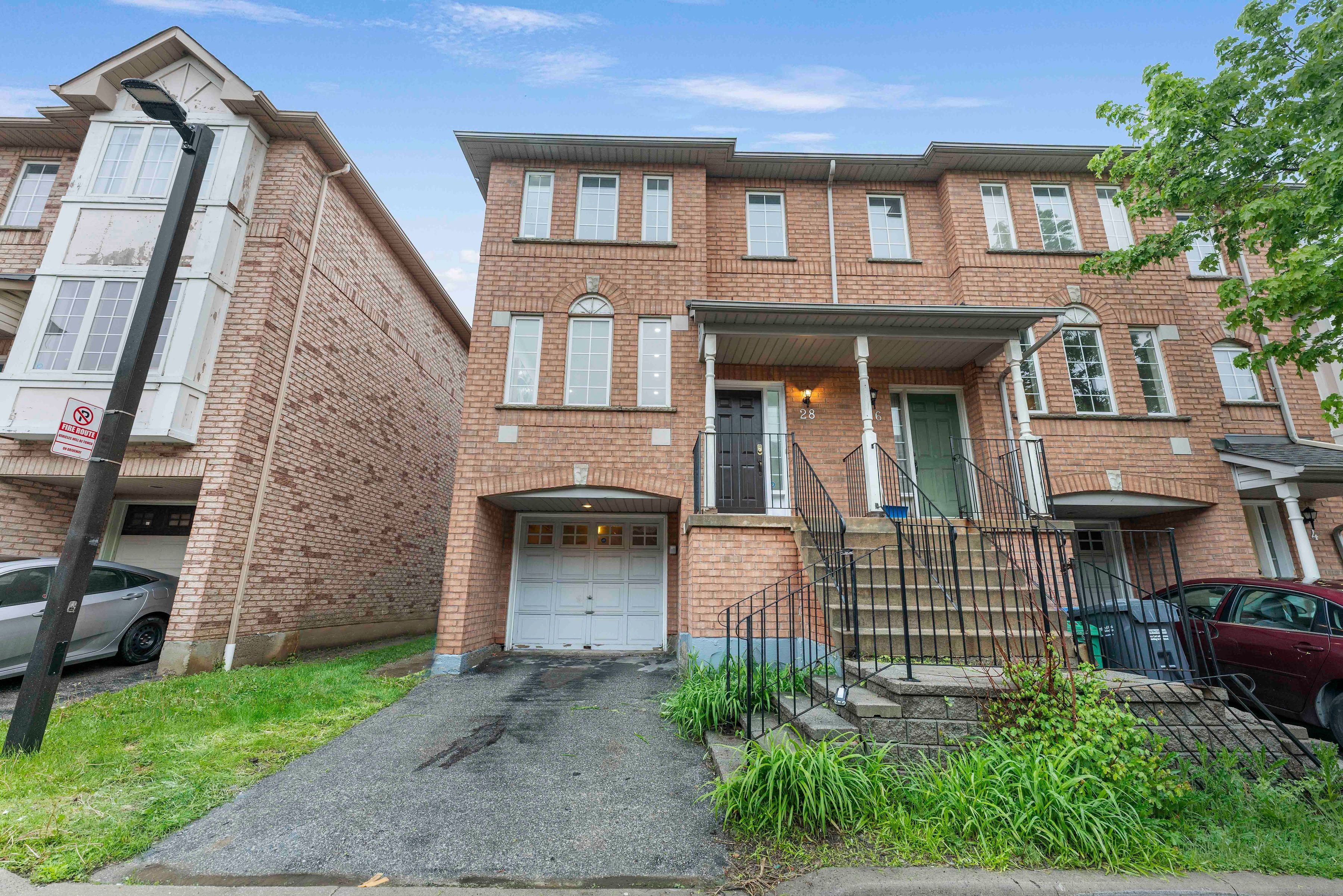$3,400
$20080 Acorn Place 28, Mississauga, ON L4Z 4C9
Hurontario, Mississauga,
 Properties with this icon are courtesy of
TRREB.
Properties with this icon are courtesy of
TRREB.![]()
Stunning End Unit Condo Townhouse in a Prime Mississauga Location! This beautifully maintained 3-bdroom, 3-bthroom home offers the feel of a semi-detached in one of Mississauga's most prestigious and family-friendly neighbourhoods. Featuring a bright, open-concept layout and a finished walk-out basement, this home is perfect for family living. Enjoy the peace of having no rear neighbours and a backyard view. The walk-out basement provides flexible space ideal for a home office, recreation room, or even a fourth bedroom. Low condo fees make ownership even more appealing. Located just minutes from top-rated schools, parks, Square One Mall, Frank McKechnie Community Centre & the MiWay terminal. Additional access through Hurontario Street and proximity to the new LRT line and Pearson Airport ensure seamless connectivity. With a kids play area just steps from your door and Huron Park within walking distance, this home truly offers the perfect balance of comfort, convenience and community.
- HoldoverDays: 90
- Architectural Style: 3-Storey
- Property Type: Residential Condo & Other
- Property Sub Type: Condo Townhouse
- GarageType: Attached
- Directions: Hurontario & Eglinton
- Parking Features: Private
- ParkingSpaces: 1
- Parking Total: 2
- WashroomsType1: 1
- WashroomsType1Level: Main
- WashroomsType2: 1
- WashroomsType2Level: Second
- WashroomsType3: 1
- WashroomsType3Level: Second
- BedroomsAboveGrade: 3
- BedroomsBelowGrade: 1
- Interior Features: Other
- Basement: Walk-Out, Finished
- Cooling: Central Air
- HeatSource: Gas
- HeatType: Forced Air
- LaundryLevel: Lower Level
- ConstructionMaterials: Brick
- PropertyFeatures: Library, Park, Public Transit, School Bus Route, School
| School Name | Type | Grades | Catchment | Distance |
|---|---|---|---|---|
| {{ item.school_type }} | {{ item.school_grades }} | {{ item.is_catchment? 'In Catchment': '' }} | {{ item.distance }} |


