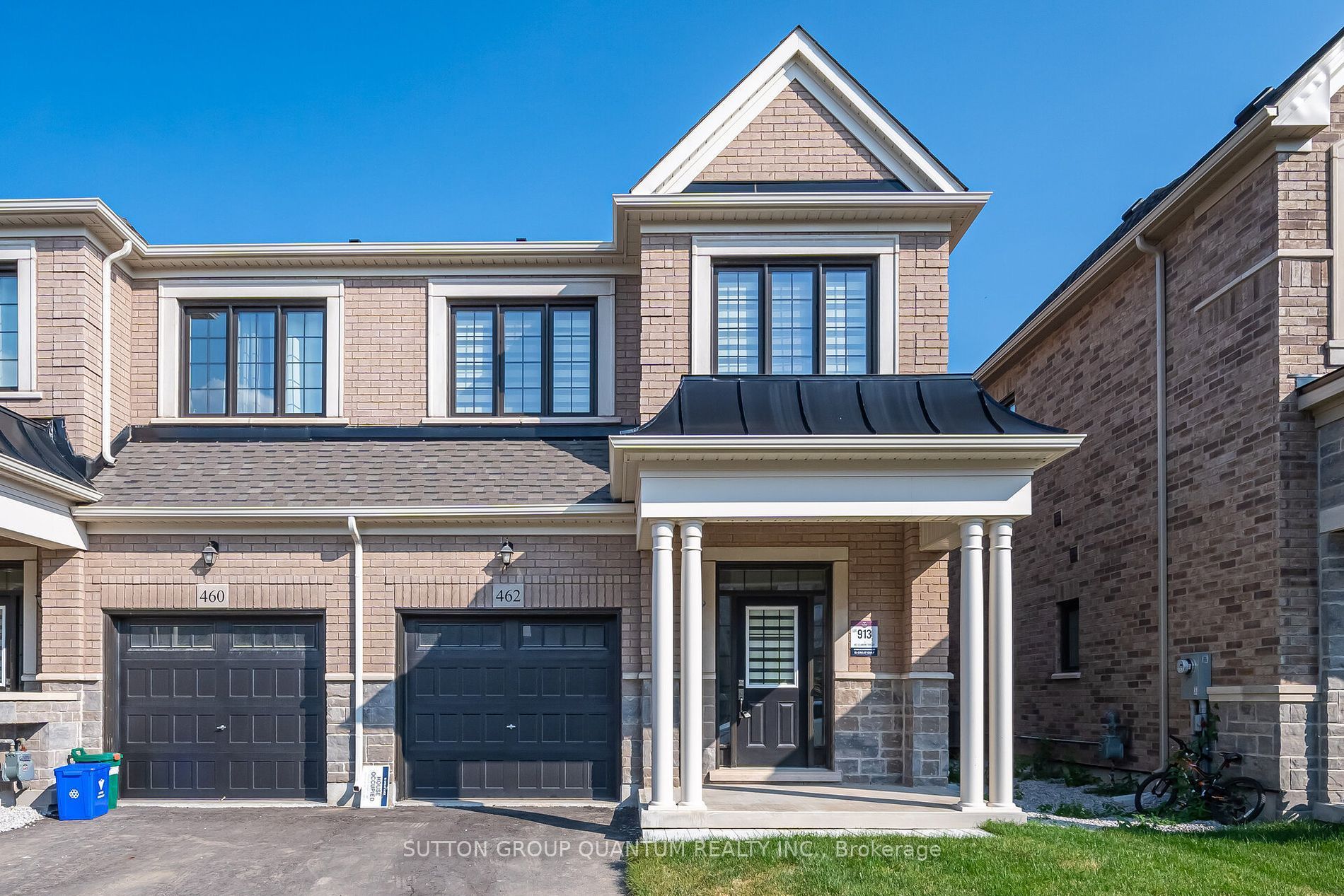$3,400
$150462 Celandine Terrace, Milton, ON L9T 2X5
1051 - Walker, Milton,
 Properties with this icon are courtesy of
TRREB.
Properties with this icon are courtesy of
TRREB.![]()
Top features of this property and neighbourhood: 1) Very well maintained; 2024-built; spacious & bright; 3 Beds-3 Baths; end unit freehold townhome; approximately 1540 sqft. 2) Excellent neighbourhood Public Schools offering Elementary, Middle, and High School programming such as Rattlesnake Point PS (5 min walk), St. Josephine CS (9 min walk), and Elsie MacGill SS where your kids can thrive. There are 6 public schools and 4 Catholic schools serving this community. 3) There are lots of opportunities for sports, relaxation and play in nearby parks and recreation facilities. Walker Park (7 Min walk), Mattamy National Cycling Centre, and Optimist Park are all within walking distance. 4) All essential amenities such as Milton Hospital, banks, grocery stores, restaurants nearby.
- HoldoverDays: 90
- Architectural Style: 2-Storey
- Property Type: Residential Freehold
- Property Sub Type: Att/Row/Townhouse
- DirectionFaces: North
- GarageType: Built-In
- Directions: Tremaine & Brittania
- ParkingSpaces: 2
- Parking Total: 3
- WashroomsType1: 1
- WashroomsType1Level: Main
- WashroomsType2: 2
- WashroomsType2Level: Second
- WashroomsType3: 3
- WashroomsType3Level: Second
- BedroomsAboveGrade: 3
- Interior Features: Water Heater
- Basement: Full, Unfinished
- Cooling: Central Air
- HeatSource: Gas
- HeatType: Forced Air
- LaundryLevel: Upper Level
- ConstructionMaterials: Brick
- Roof: Asphalt Shingle
- Pool Features: None
- Sewer: Sewer
- Foundation Details: Brick
- Parcel Number: 250802397
- LotSizeUnits: Feet
- LotDepth: 86.91
- LotWidth: 25.59
| School Name | Type | Grades | Catchment | Distance |
|---|---|---|---|---|
| {{ item.school_type }} | {{ item.school_grades }} | {{ item.is_catchment? 'In Catchment': '' }} | {{ item.distance }} |


