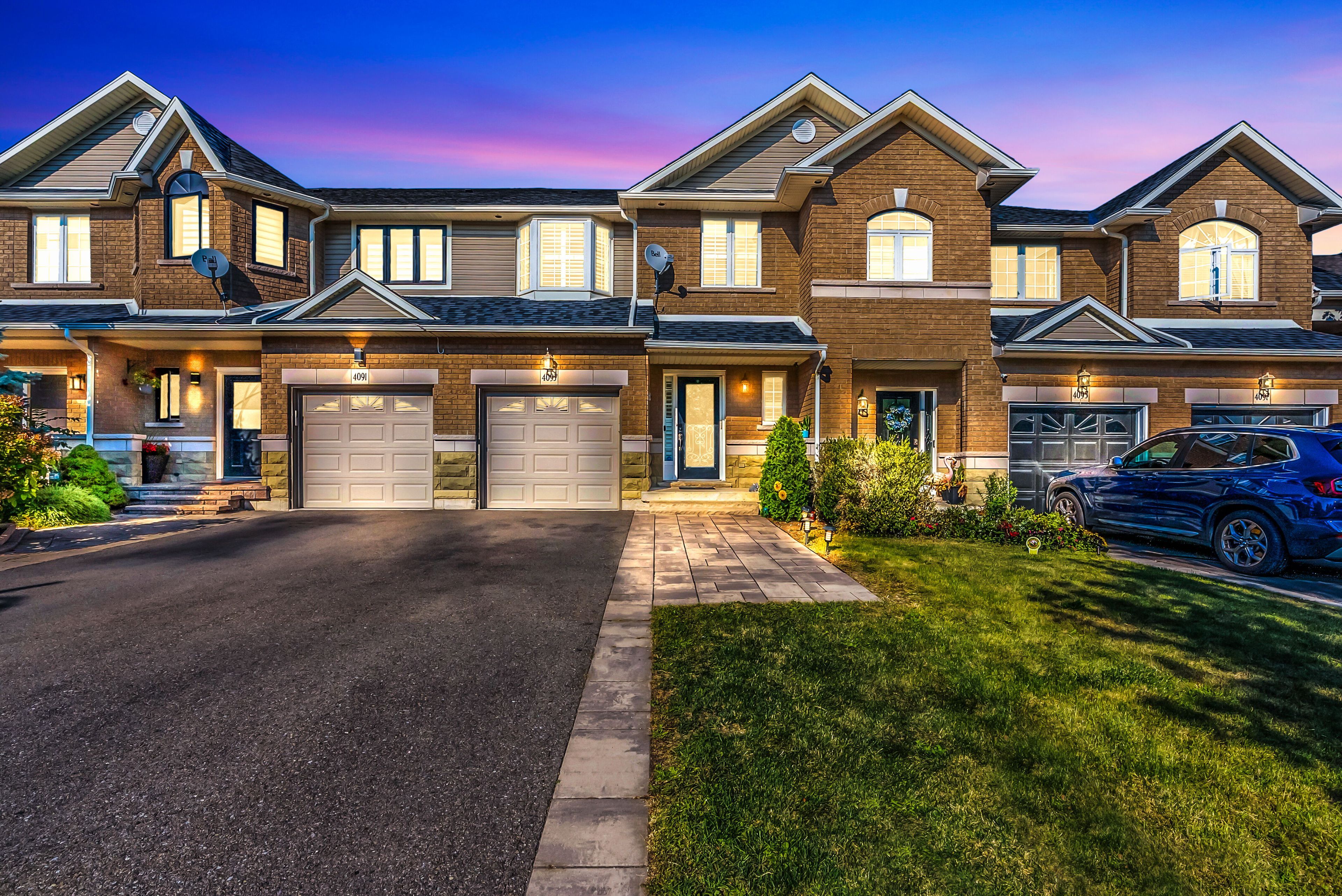$999,999
4093 Medland Drive, Burlington, ON L7M 4Z6
Rose, Burlington,
 Properties with this icon are courtesy of
TRREB.
Properties with this icon are courtesy of
TRREB.![]()
Beautiful 3-bedroom freehold townhouse located in the prestigious Millcroft community, featuring a premium ravine lot, and a double-deck walkout basement! The open-concept main floor showcases a modern kitchen with granite countertops, stylish backsplash, stainless steel appliances, and a built-in wine fridge. Bright and spacious layout equipped with a gas stove and gas barbeque connection in the backyard. The finished walkout basement includes pot lights and offers direct access to a covered patio, perfect for enjoying the peaceful ravine views in any weather. Close to top-rated schools, parks, and all amenities. An incredible opportunity to own a stunning home in one of the most sought-after neighborhoods!
- HoldoverDays: 90
- Architectural Style: 2-Storey
- Property Type: Residential Freehold
- Property Sub Type: Att/Row/Townhouse
- DirectionFaces: East
- GarageType: Built-In
- Directions: Along Millcroft Park Drive, turn onto Medland Drive. Property is located on the right-hand side.
- Tax Year: 2025
- Parking Features: Private
- ParkingSpaces: 2
- Parking Total: 3
- WashroomsType1: 1
- WashroomsType1Level: Main
- WashroomsType2: 2
- WashroomsType2Level: Second
- WashroomsType3: 1
- WashroomsType3Level: Basement
- BedroomsAboveGrade: 3
- Interior Features: Auto Garage Door Remote, Central Vacuum, Water Softener
- Basement: Finished with Walk-Out
- Cooling: Central Air
- HeatSource: Gas
- HeatType: Forced Air
- LaundryLevel: Upper Level
- ConstructionMaterials: Brick, Stone
- Exterior Features: Deck, Patio
- Roof: Shingles
- Pool Features: None
- Sewer: Sewer
- Foundation Details: Concrete
- Parcel Number: 071822040
- LotSizeUnits: Feet
- LotDepth: 155.38
- LotWidth: 20.67
- PropertyFeatures: Library, Park, Public Transit, Ravine, School, Wooded/Treed
| School Name | Type | Grades | Catchment | Distance |
|---|---|---|---|---|
| {{ item.school_type }} | {{ item.school_grades }} | {{ item.is_catchment? 'In Catchment': '' }} | {{ item.distance }} |


