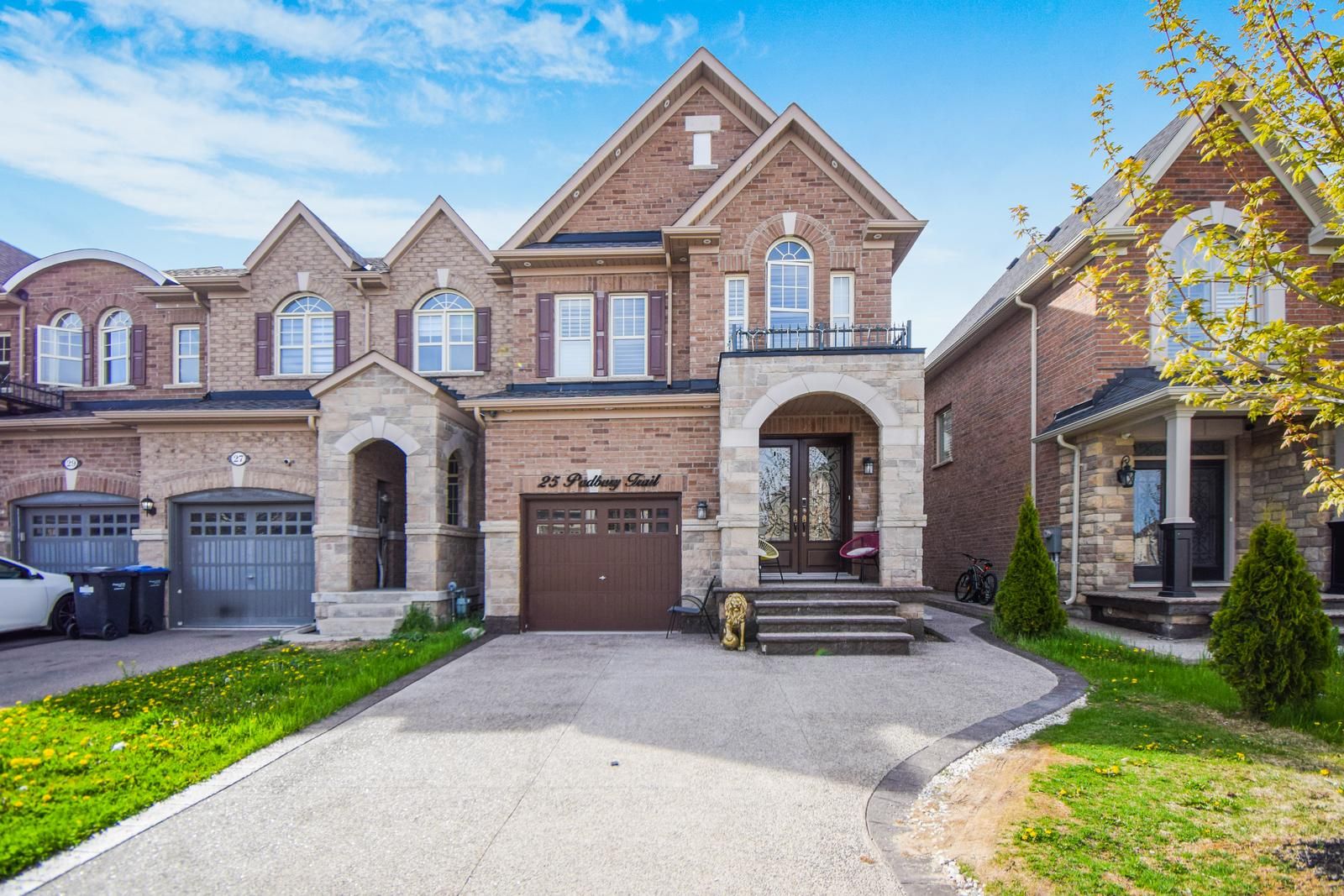$899,000
25 Padbury Trail, Brampton, ON L7A 4V2
Northwest Brampton, Brampton,
 Properties with this icon are courtesy of
TRREB.
Properties with this icon are courtesy of
TRREB.![]()
Beautiful 3-Bedroom Corner Townhouse ~1900 Sq. Ft. This stunning home offers a modern exposed aggregate driveway, elegant interiors with wainscoting, crown molding, and 9-ft ceilings. The spacious bedrooms provide comfort, while the highlight is a bright, immaculately finished 1-bedroombasement apartment with large windows, washroom, kitchenette, and a private garage entrance perfect for rental income (~$1,500/month). Thoughtful design, style, and functionality make this property a must-see!
- HoldoverDays: 30
- Architectural Style: 2-Storey
- Property Type: Residential Freehold
- Property Sub Type: Att/Row/Townhouse
- DirectionFaces: North
- GarageType: Attached
- Directions: Mississauga Rd/Sandalwood Pkwy
- Tax Year: 2025
- Parking Features: Private
- ParkingSpaces: 3
- Parking Total: 4
- WashroomsType1: 1
- WashroomsType1Level: Second
- WashroomsType2: 1
- WashroomsType2Level: Second
- WashroomsType3: 1
- WashroomsType3Level: Basement
- WashroomsType4: 1
- WashroomsType4Level: Main
- BedroomsAboveGrade: 3
- BedroomsBelowGrade: 1
- Fireplaces Total: 1
- Interior Features: Other
- Basement: Apartment, Separate Entrance
- Cooling: Central Air
- HeatSource: Electric
- HeatType: Forced Air
- ConstructionMaterials: Brick, Stone
- Exterior Features: Porch, Paved Yard
- Roof: Asphalt Shingle
- Pool Features: None
- Sewer: Sewer
- Foundation Details: Concrete
- Topography: Flat
- Parcel Number: 143644896
- LotSizeUnits: Feet
- LotDepth: 90.22
- LotWidth: 27.2
| School Name | Type | Grades | Catchment | Distance |
|---|---|---|---|---|
| {{ item.school_type }} | {{ item.school_grades }} | {{ item.is_catchment? 'In Catchment': '' }} | {{ item.distance }} |


