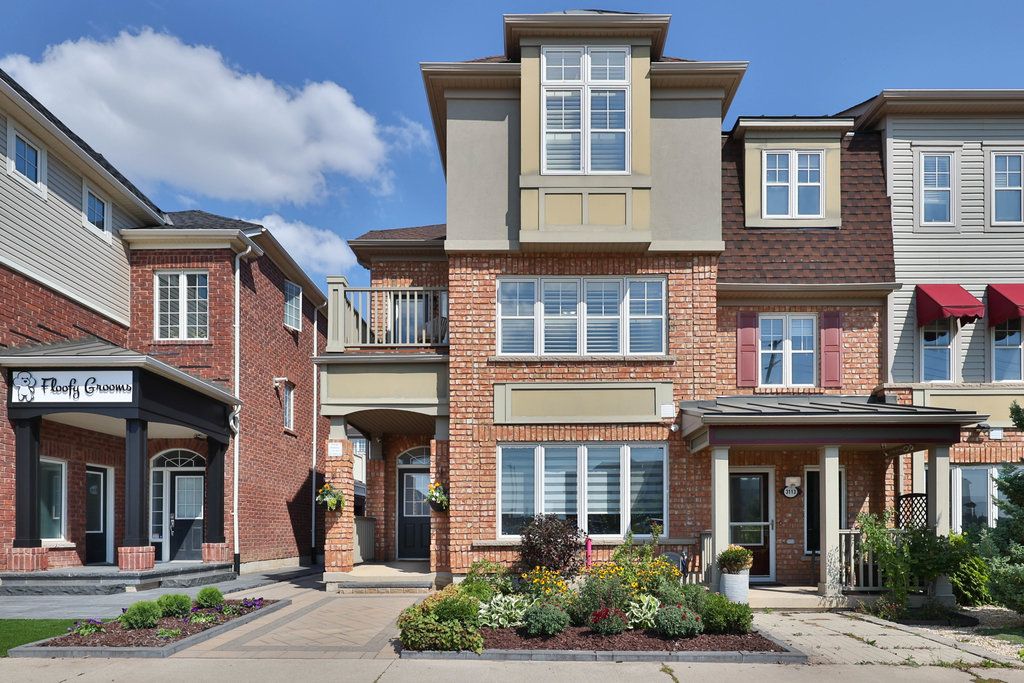$879,900
3117 WALKERS Line, Burlington, ON L7M 0E1
Alton, Burlington,
 Properties with this icon are courtesy of
TRREB.
Properties with this icon are courtesy of
TRREB.![]()
Welcome home. Rare work/live Townhome in Alton Village featuring open concept main living with wide plank flooring, oversized glass slider off your eat-in kitchen out to a great entertainers deck. Upstairs, 3 full size bedrooms, including a primary with walk-in closet and full ensuite together with a secondary family bath. The additional lower unit with separate entrance features an office space as well as an additional room that can be used as a recroom/workout space or a second office space along with a convenient 2-piece bath. Ideal for anyone running their own business or looking for a rental income opportunity. A portion of the double car garage has been converted to workspace. All just steps to restaurants, shopping and public transit.
- HoldoverDays: 40
- Architectural Style: 3-Storey
- Property Type: Residential Freehold
- Property Sub Type: Att/Row/Townhouse
- DirectionFaces: East
- GarageType: Attached
- Directions: Dundas/Walkers Line
- Tax Year: 2025
- Parking Features: Private Double
- ParkingSpaces: 2
- Parking Total: 2
- WashroomsType1: 1
- WashroomsType1Level: Main
- WashroomsType2: 1
- WashroomsType2Level: Second
- WashroomsType3: 1
- WashroomsType3Level: Third
- WashroomsType4: 1
- WashroomsType4Level: Third
- BedroomsAboveGrade: 3
- Interior Features: None
- Basement: None
- Cooling: Central Air
- HeatSource: Gas
- HeatType: Forced Air
- LaundryLevel: Upper Level
- ConstructionMaterials: Brick
- Roof: Asphalt Shingle
- Pool Features: None
- Sewer: Sewer
- Foundation Details: Poured Concrete
- Parcel Number: 72021035
- LotSizeUnits: Feet
- PropertyFeatures: Park, Public Transit, School
| School Name | Type | Grades | Catchment | Distance |
|---|---|---|---|---|
| {{ item.school_type }} | {{ item.school_grades }} | {{ item.is_catchment? 'In Catchment': '' }} | {{ item.distance }} |


