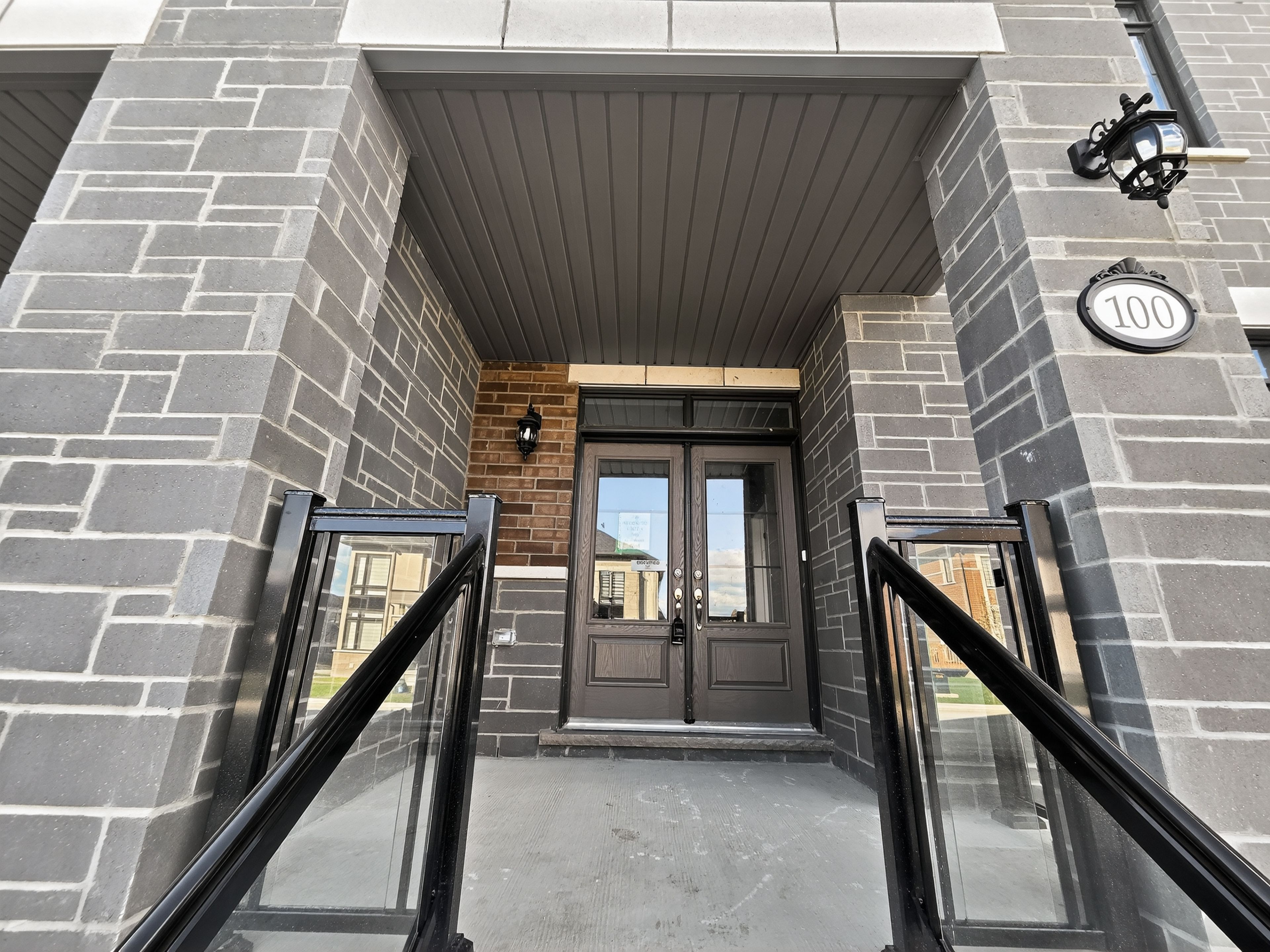$989,900
100 Grassbank Road, Brampton, ON L6R 4E7
Sandringham-Wellington North, Brampton,
 Properties with this icon are courtesy of
TRREB.
Properties with this icon are courtesy of
TRREB.![]()
Stunning End-Unit townhouse offering 3 bedrooms, 3.5 bathrooms, and 2051 sq.ft of sun-filled living space. Modern design with contemporary finishes throughout. This Brand New, never-lived in home combines style and functionality with upgraded hardwood on the main level and upper hallway, stained stairs with metal pickets, and extended-height kitchen cabinets. Enjoy outdoor living with a spacious deck off the living room and a private deck off the primary bedroom. The versatile den with a closet and hardwood flooring can easily serve as a 4th bedroom or home offices. Parking is never an issue with a double car garage plus driveway space for 2 additional vehicles - 4 car parking total. Modern features includes a 200 amp electrical panel and roughed -in EV charging system. Located close to all amenities, this super spacious townhouse offers comfort, convenience, and elegance in the highly sought-after Mayfield community.
- HoldoverDays: 90
- Architectural Style: 3-Storey
- Property Type: Residential Freehold
- Property Sub Type: Att/Row/Townhouse
- DirectionFaces: West
- GarageType: Built-In
- Directions: Bramalea Rd to Duxbury Rd to Grassbank Rd
- Tax Year: 2025
- Parking Features: Private Double
- ParkingSpaces: 2
- Parking Total: 4
- WashroomsType1: 1
- WashroomsType1Level: Ground
- WashroomsType2: 1
- WashroomsType2Level: Second
- WashroomsType3: 1
- WashroomsType3Level: Third
- WashroomsType4: 1
- WashroomsType4Level: Third
- BedroomsAboveGrade: 3
- Interior Features: On Demand Water Heater
- Basement: None
- Cooling: None
- HeatSource: Gas
- HeatType: Forced Air
- LaundryLevel: Main Level
- ConstructionMaterials: Brick, Stone
- Exterior Features: Deck
- Roof: Asphalt Shingle
- Pool Features: None
- Sewer: Sewer
- Foundation Details: Slab
- LotSizeUnits: Feet
- LotDepth: 98
- LotWidth: 25.7
- PropertyFeatures: Greenbelt/Conservation, Hospital, Park, Place Of Worship, Public Transit, School
| School Name | Type | Grades | Catchment | Distance |
|---|---|---|---|---|
| {{ item.school_type }} | {{ item.school_grades }} | {{ item.is_catchment? 'In Catchment': '' }} | {{ item.distance }} |


