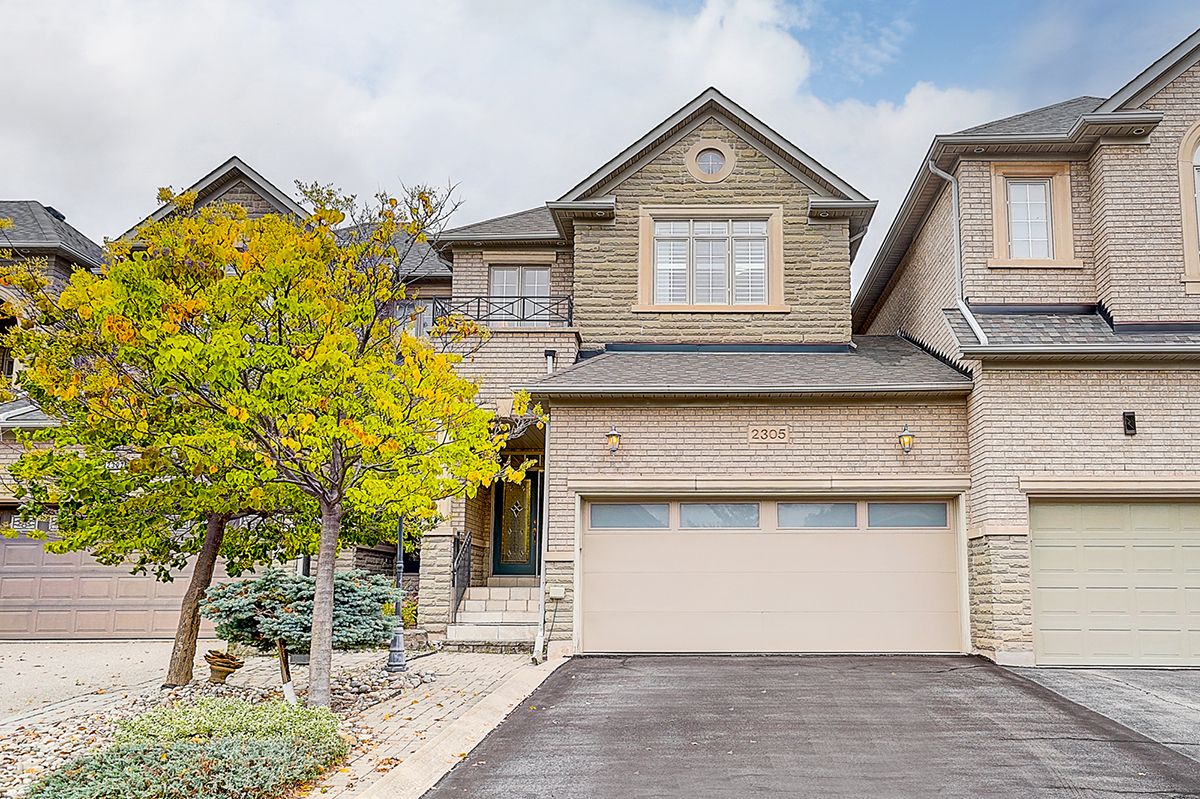$1,569,000
2305 WOODFIELD Road, Oakville, ON L6H 6Y7
1015 - RO River Oaks, Oakville,
 Properties with this icon are courtesy of
TRREB.
Properties with this icon are courtesy of
TRREB.![]()
Welcome To 2305 Woodfield Rd, An Exceptional Residence Nestled In One of Oakville's Most Prestigious Neighbourhoods - Woodhaven Estates.Surrounded By The Scenic Beauty Of Lions Valley Park, Sixteen Mile Creek & Endless Walking Trails. This Absolutely Stunning Well MaintainedDouble Cars Garage Freehold Townhouse Back To Breathtaking Treed Views Green Belt. Filled With Large Windows And Skylight That Allow Plenty Of Natural Light To Flow In. French Double Doors 10' Ceilings Foyer. Main Floor 9' Ceilings, Hardwood Floor Thur Out, The Gourmet Kitchen With A Large Center Island With Breakfast Seating And Abundant Cabinetry. Bay Window Breakfast Area Offers Views Of The Backyard And Walk-Out Access To A Private Deck, Ideal For Morning Coffee Or Al Fresco Dining. Upstairs Potlights Thru Out, Double Doors Primary Bedroom With A Walk-Out Balcony and New Screen Door. Additional Air Conditioner in 2nd bedroom. Approximately 1000Sqf 9' Ft Ceilings Basement With Large Window, Potlights Thru-Out, Professionally Finished Extends Your Living Space With A Huge Recreation Room & Wet Bar. Minutes From Top-Rated Schools, Oakville Hospital, Highways, And All Amenities You Need. Hot Water Tank Owned.
- HoldoverDays: 120
- Architectural Style: 2-Storey
- Property Type: Residential Freehold
- Property Sub Type: Att/Row/Townhouse
- DirectionFaces: East
- GarageType: Attached
- Directions: Dundas To Neyagawa Blvd, TurnSouth To Woodfield Rd
- Tax Year: 2025
- Parking Features: Private
- ParkingSpaces: 3
- Parking Total: 5
- WashroomsType1: 1
- WashroomsType1Level: Second
- WashroomsType2: 1
- WashroomsType2Level: Second
- WashroomsType3: 1
- WashroomsType3Level: Ground
- BedroomsAboveGrade: 3
- Interior Features: Auto Garage Door Remote
- Basement: Finished
- Cooling: Central Air
- HeatSource: Gas
- HeatType: Forced Air
- ConstructionMaterials: Stone, Brick
- Roof: Shingles
- Pool Features: None
- Sewer: Sewer
- Foundation Details: Concrete
- LotSizeUnits: Feet
- LotDepth: 115.85
- LotWidth: 25.7
| School Name | Type | Grades | Catchment | Distance |
|---|---|---|---|---|
| {{ item.school_type }} | {{ item.school_grades }} | {{ item.is_catchment? 'In Catchment': '' }} | {{ item.distance }} |


