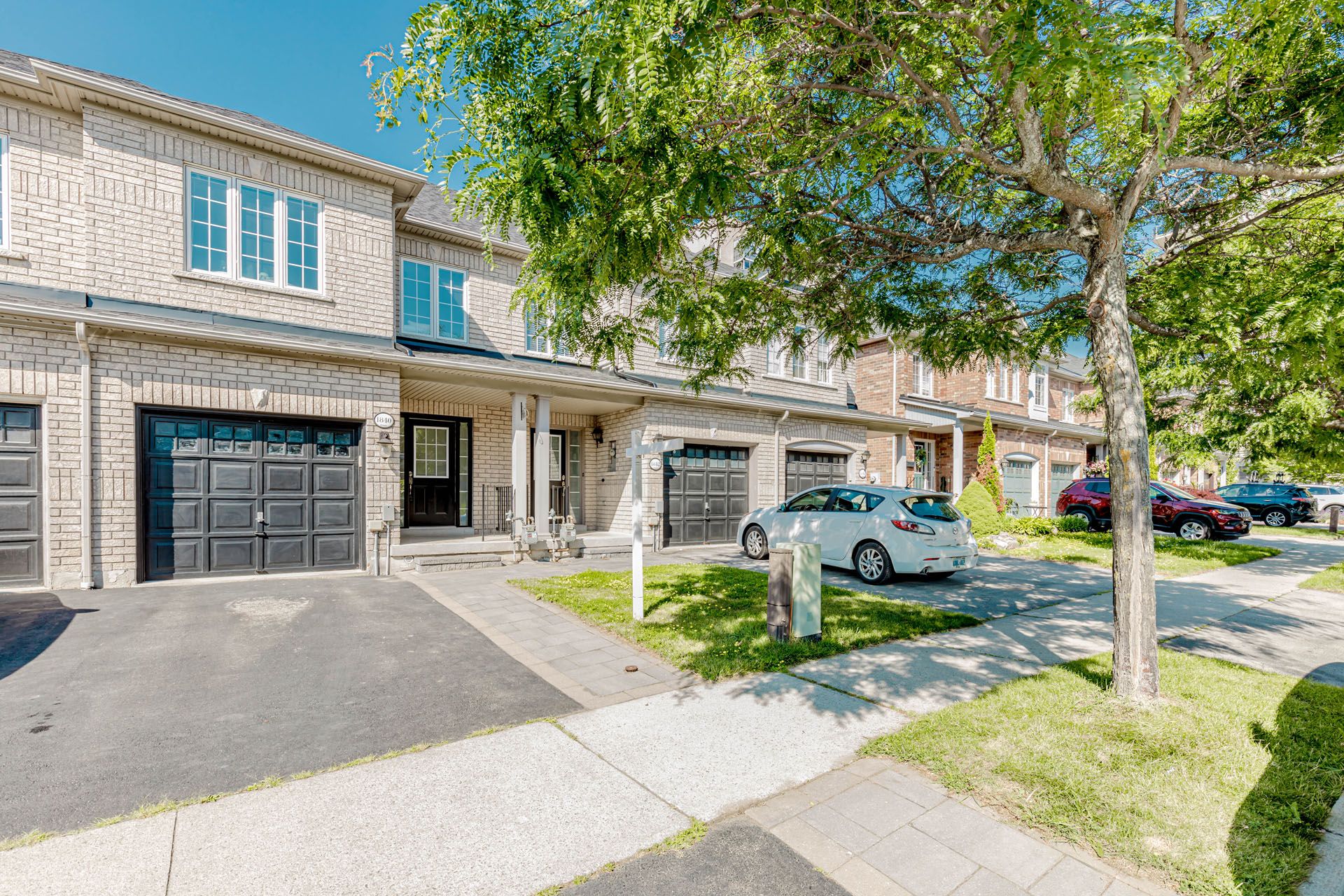$915,000
1840 Mccoy Avenue, Burlington, ON L7L 7M2
Uptown, Burlington,
 Properties with this icon are courtesy of
TRREB.
Properties with this icon are courtesy of
TRREB.![]()
Elegant freehold townhouse with a finished basement, perfectly located in the desirable, family-friendly Corporate neighborhood. This bright and spacious 3-bedroom, 3-bathroom home offers an open layout with hardwood flooring on the main level, fresh paint, modern wall paneling, pot lights, and a beautifully upgraded backyard with interlocking ideal for entertaining.The finished basement is designed for fun and relaxation, complete with a projector and TV setup for the ultimate home theater experience. The primary bedroom includes a 4-piece ensuite and a walk-in closet, while two additional bedrooms provide plenty of space for family or guests. Situated in the heart of Appleby Uptown, this home is just steps away from shopping, dining, schools, and everyday essentials, with convenient access to Appleby GO station.
- HoldoverDays: 90
- Architectural Style: 2-Storey
- Property Type: Residential Freehold
- Property Sub Type: Att/Row/Townhouse
- DirectionFaces: West
- GarageType: Attached
- Directions: Appleby Line to Ironstone Dr to Mccoy Ave
- Tax Year: 2025
- ParkingSpaces: 1
- Parking Total: 2
- WashroomsType1: 1
- WashroomsType1Level: Main
- WashroomsType2: 1
- WashroomsType2Level: Second
- WashroomsType3: 1
- WashroomsType3Level: Second
- BedroomsAboveGrade: 3
- Interior Features: Water Heater
- Basement: Finished
- Cooling: Central Air
- HeatSource: Gas
- HeatType: Forced Air
- ConstructionMaterials: Brick
- Roof: Asphalt Shingle
- Pool Features: None
- Sewer: Sewer
- Foundation Details: Concrete
- Parcel Number: 071831075
- LotSizeUnits: Feet
- LotDepth: 98.43
- LotWidth: 18.04
| School Name | Type | Grades | Catchment | Distance |
|---|---|---|---|---|
| {{ item.school_type }} | {{ item.school_grades }} | {{ item.is_catchment? 'In Catchment': '' }} | {{ item.distance }} |


