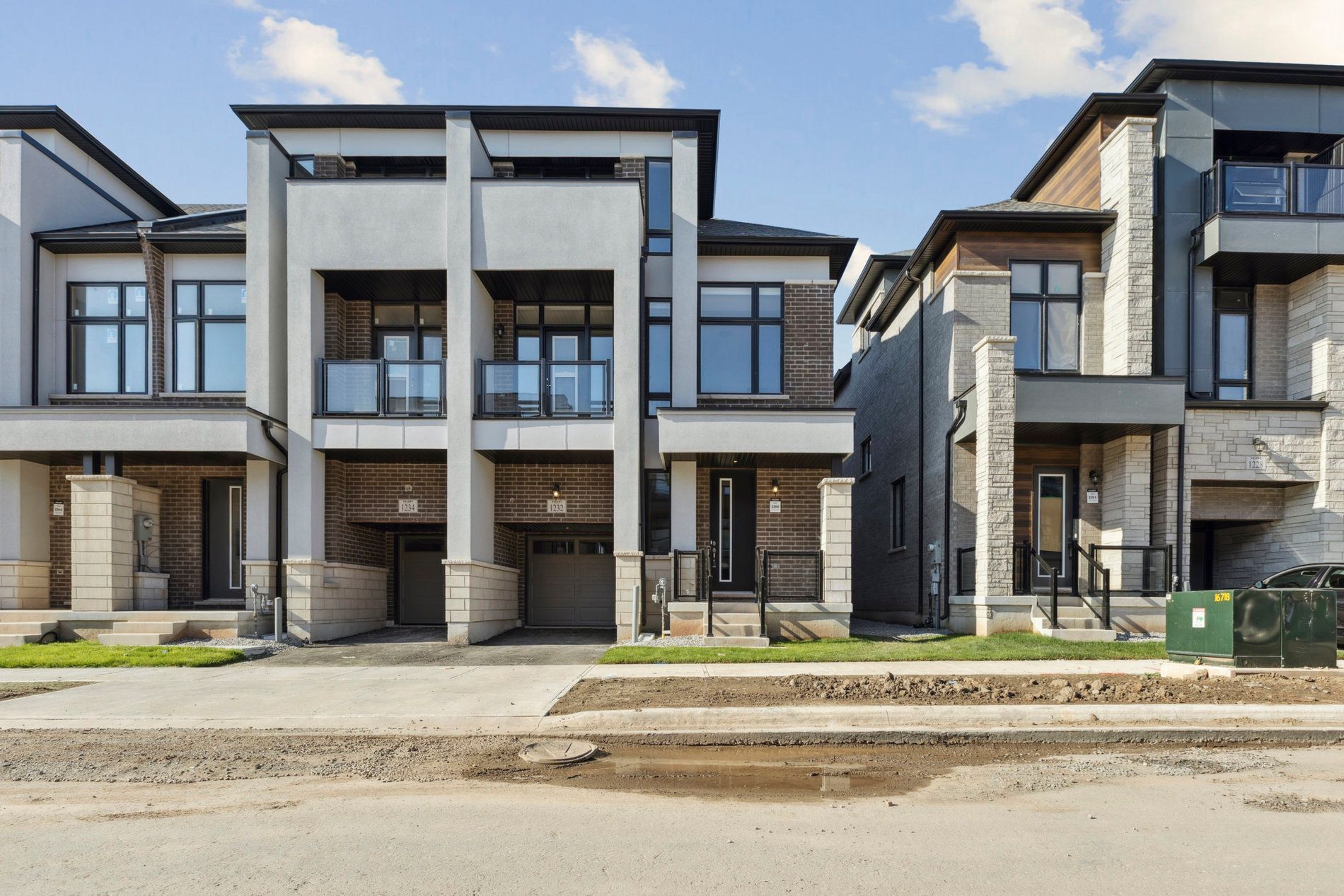$4,200
1232 Anthonia Trail, Oakville, ON L6H 7Y9
1010 - JM Joshua Meadows, Oakville,
 Properties with this icon are courtesy of
TRREB.
Properties with this icon are courtesy of
TRREB.![]()
Bright, remarkably spacious and brand new end unit town built by Valery Homes in desirable location of northeast Oakville. Minutes from 403, 407 and multiple shopping destinations for convenience. End unit layout offers additional square footage, added side windows and more desirable layout. Main floor offers formal living room and large family room with coffered ceilings, along with 36" gas range and upgraded appliances. 2nd floor offers 3 large bedrooms including primary bedroom with 5 piece ensuite. 3rd floor features an optional 4th bedroom along with a 4 piece ensuite, effectively giving the home two primary bedroom options. Upgraded lighting and pot lights throughout the home. Be the first to enjoy this property with the living space of a fully detached home without the associated price tag!
- HoldoverDays: 60
- Architectural Style: 3-Storey
- Property Type: Residential Freehold
- Property Sub Type: Att/Row/Townhouse
- DirectionFaces: West
- GarageType: Attached
- Directions: just west of dundas/ninth line
- Parking Features: Private
- ParkingSpaces: 1
- Parking Total: 2
- WashroomsType1: 1
- WashroomsType1Level: Main
- WashroomsType2: 2
- WashroomsType2Level: Second
- WashroomsType3: 1
- WashroomsType3Level: Third
- BedroomsAboveGrade: 4
- Fireplaces Total: 1
- Interior Features: Auto Garage Door Remote, ERV/HRV
- Basement: Full, Partially Finished
- Cooling: Central Air
- HeatSource: Gas
- HeatType: Forced Air
- LaundryLevel: Upper Level
- ConstructionMaterials: Stone
- Roof: Fibreglass Shingle
- Pool Features: None
- Sewer: Sewer
- Foundation Details: Concrete, Poured Concrete
- Topography: Flat
| School Name | Type | Grades | Catchment | Distance |
|---|---|---|---|---|
| {{ item.school_type }} | {{ item.school_grades }} | {{ item.is_catchment? 'In Catchment': '' }} | {{ item.distance }} |


