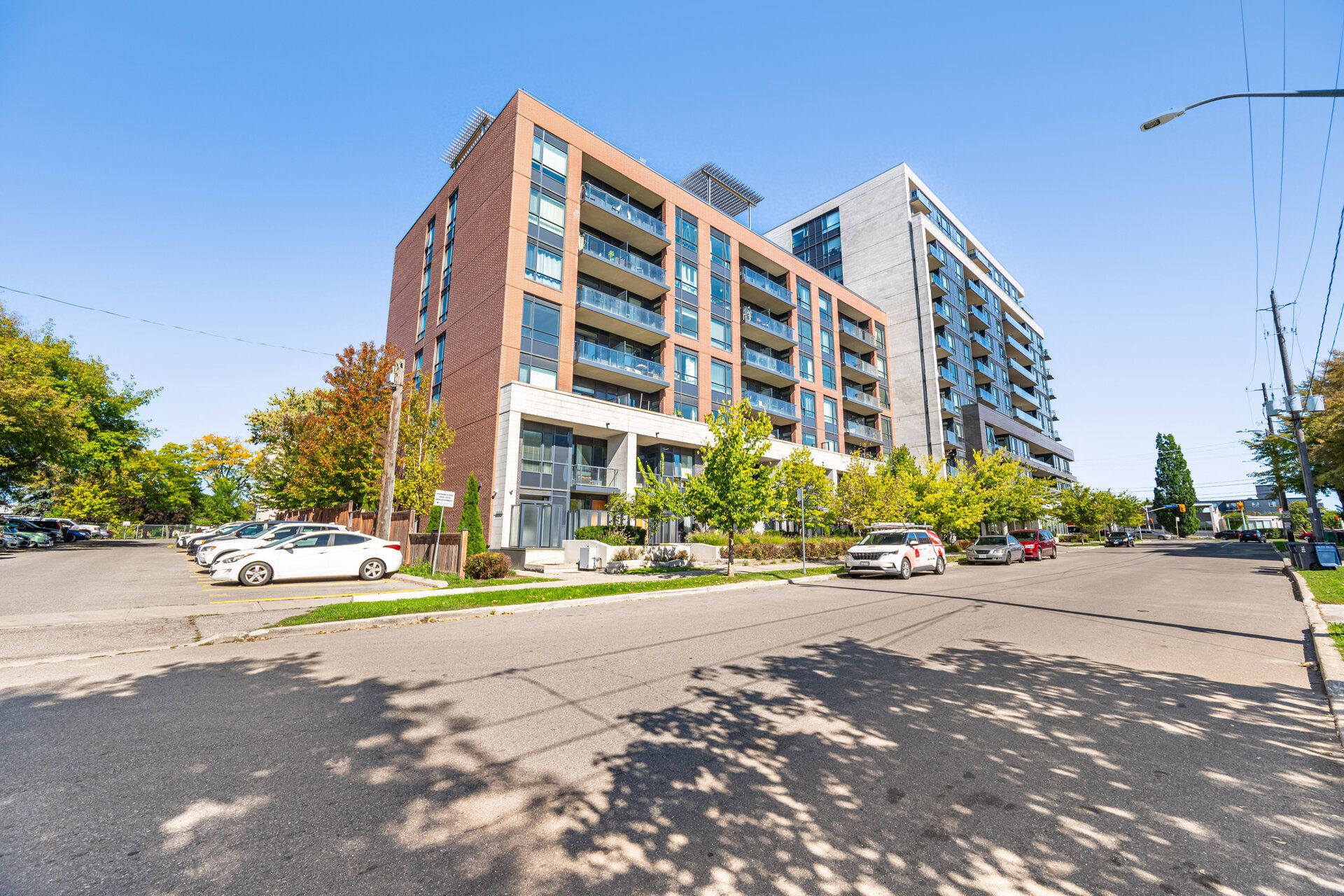$598,888
2800 KEELE Street TH 107, Toronto W05, ON M3M 0B8
Downsview-Roding-CFB, Toronto,
 Properties with this icon are courtesy of
TRREB.
Properties with this icon are courtesy of
TRREB.![]()
This fully renovated 2-bedroom, 2-bath condo townhouse, 1,114 sq ft with soaring ceilings is the perfect blend of comfort and style. Recently updated with new floors and freshly painted throughout, this home feels brand new. Featuring two 85 sq ft private terraces, it offers the ideal indoor-outdoor lifestyle. The spacious primary suite comes complete with an ensuite and walkout to its own terrace. The open-concept living area flows seamlessly to the second garden terrace perfect for outdoor dining or relaxing with a coffee in your Muskoka chair. The modern upgraded kitchen is a showstopper with sleek quartz counters, a center island and stainless steel appliances perfect for entertaining friends and family. A large second bedroom features two closets, including a walk-in, while the open den area offers flexibility for a home office. Don't miss this rare opportunity to own a spacious, stylish condo townhouse that feels like home the moment you walk in all just steps from amenities, TTC, Humber River Hospital, Downsview Park, Yorkdale Mall, and Hwy 401/400!
- HoldoverDays: 180
- Architectural Style: Apartment
- Property Type: Residential Condo & Other
- Property Sub Type: Condo Townhouse
- GarageType: Underground
- Directions: KEELE AND HWY 401
- Tax Year: 2025
- Parking Features: Underground
- ParkingSpaces: 1
- Parking Total: 1
- WashroomsType1: 1
- WashroomsType1Level: Flat
- WashroomsType2: 1
- WashroomsType2Level: Flat
- BedroomsAboveGrade: 2
- BedroomsBelowGrade: 1
- Interior Features: None
- Basement: None
- Cooling: Central Air
- HeatSource: Gas
- HeatType: Forced Air
- ConstructionMaterials: Brick, Concrete
- PropertyFeatures: Hospital, Library, Park, Public Transit, Rec./Commun.Centre, School
| School Name | Type | Grades | Catchment | Distance |
|---|---|---|---|---|
| {{ item.school_type }} | {{ item.school_grades }} | {{ item.is_catchment? 'In Catchment': '' }} | {{ item.distance }} |


