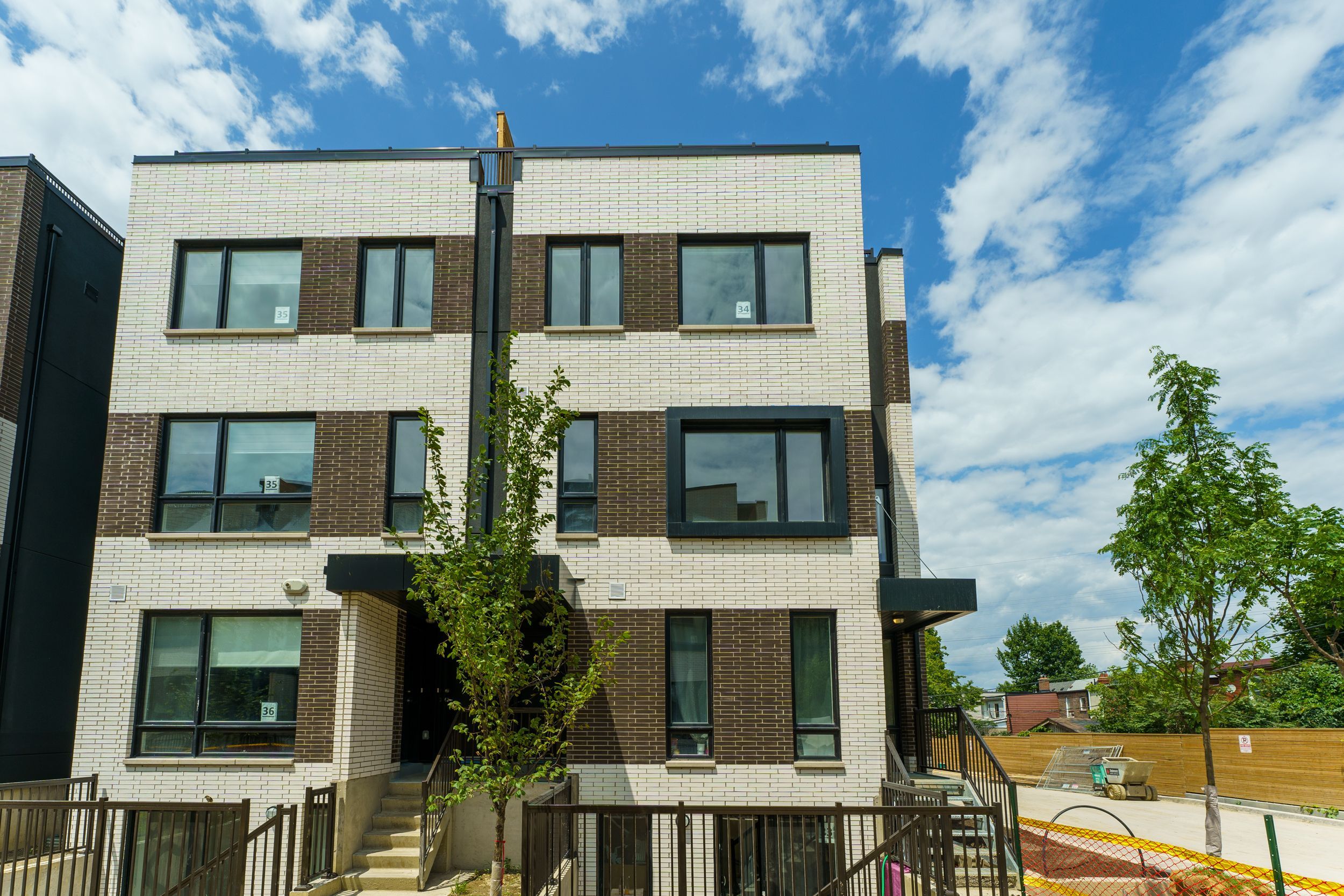$3,500
30 Ed Clark Gardens 2, Toronto W03, ON M6N 0B5
Weston-Pellam Park, Toronto,
 Properties with this icon are courtesy of
TRREB.
Properties with this icon are courtesy of
TRREB.![]()
Welcome to Reunion Crossing, A Beautiful and Brand-New Development Located Conveniently In The Heart Of The West-End, With Access To The Junction, Stockyards And Corso Italia. This 3 Bedroom, 2 Bathroom Corner Unit Townhouse Offers The Largest Townhouse Floorplan (1313 SQFT) Available In The Complex, And Is Brand New And Never Lived In. The Private, Approximately 400 SQFT Terrace Offers Stunning Panoramic Views, While Also Offering Peaceful Privacy Along With Gas and Water Lines (Summer BBQ Entertainment)! The Main Floor Offers A Functional, Open Concept Living Space Perfect For Anyones Requirements, While The Second Floor Offers Three Bedrooms Suitable For Any Sleeping or Home Office Needs! Tastefully Finished Throughout, Youll Appreciate The Fresh and Modern Aesthetic. Access To Top Notch Amenities In The Associated Condo Tower, And Parking And Locker Included! Move-In Ready! What Are You Waiting For?
- HoldoverDays: 90
- Architectural Style: Stacked Townhouse
- Property Type: Residential Condo & Other
- Property Sub Type: Condo Townhouse
- GarageType: Underground
- Directions: Old Weston & St. Clair W
- Parking Total: 1
- WashroomsType1: 1
- WashroomsType1Level: Flat
- WashroomsType2: 1
- WashroomsType2Level: Flat
- BedroomsAboveGrade: 3
- Interior Features: None
- Basement: None
- Cooling: Central Air
- HeatSource: Gas
- HeatType: Forced Air
- LaundryLevel: Main Level
- ConstructionMaterials: Brick
| School Name | Type | Grades | Catchment | Distance |
|---|---|---|---|---|
| {{ item.school_type }} | {{ item.school_grades }} | {{ item.is_catchment? 'In Catchment': '' }} | {{ item.distance }} |


