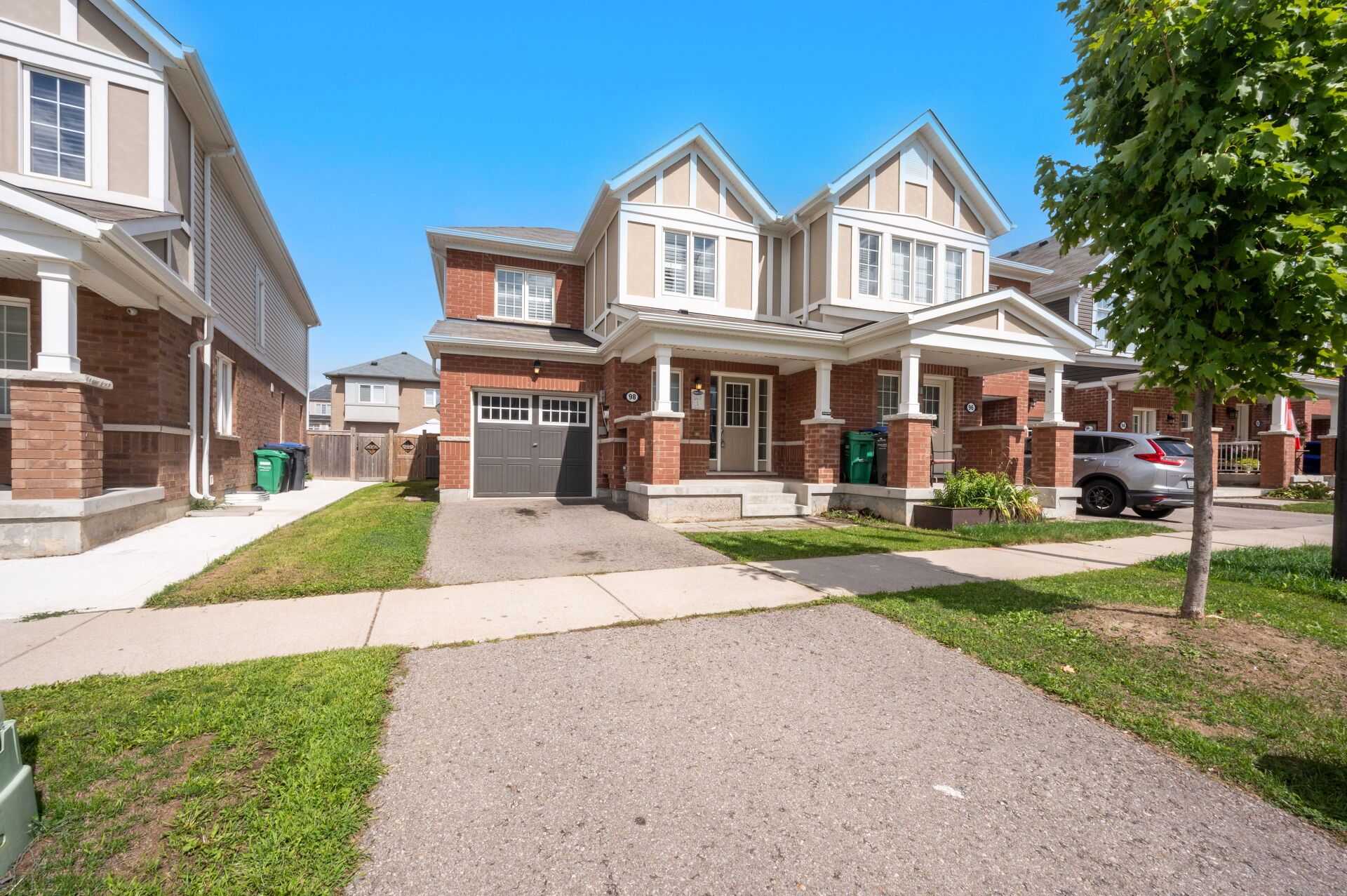$849,900
98 Quillberry Close, Brampton, ON L7A 4P2
Northwest Brampton, Brampton,
 Properties with this icon are courtesy of
TRREB.
Properties with this icon are courtesy of
TRREB.![]()
Beautifully upgraded and priced to sell, this exceptional 4-bedroom end-unit townhome is one of the finest in the neighborhood, offering style, space, and unbeatable value. Flooded with natural light from its desirable end-unit setting, it showcases brand new stainless steel appliances, sleek quartz countertops with matching backsplash, and fresh laminate flooring across both levels. The open-concept layout features a great room with an elegant electric fireplace and a dining area large enough to fit an 8-seater table, while California shutters, a welcoming porch and foyer, and a private fenced backyard add to its charm. Upstairs, four spacious bedrooms and two full bathrooms provide comfort for the whole family, and the unfinished basement offers endless potential for future customization. Ideally located in a friendly, family-oriented community just minutes from schools, shopping, and everyday conveniences, this home is a rare opportunity that truly checks all the boxes.
- HoldoverDays: 90
- Architectural Style: 2-Storey
- Property Type: Residential Freehold
- Property Sub Type: Att/Row/Townhouse
- DirectionFaces: North
- GarageType: Attached
- Directions: Wanless Road/Credit View Rd
- Tax Year: 2025
- Parking Features: Available, Private
- ParkingSpaces: 1
- Parking Total: 2
- WashroomsType1: 1
- WashroomsType1Level: Main
- WashroomsType2: 1
- WashroomsType2Level: Second
- WashroomsType3: 1
- WashroomsType3Level: Second
- BedroomsAboveGrade: 4
- Interior Features: Auto Garage Door Remote
- Basement: Full
- Cooling: Central Air
- HeatSource: Gas
- HeatType: Forced Air
- LaundryLevel: Upper Level
- ConstructionMaterials: Brick
- Roof: Asphalt Shingle
- Pool Features: None
- Sewer: Sewer
- Foundation Details: Concrete
- Parcel Number: 143652102
- LotSizeUnits: Feet
- LotDepth: 82
- LotWidth: 23.59
- PropertyFeatures: Fenced Yard, Park, Public Transit, Rec./Commun.Centre, School
| School Name | Type | Grades | Catchment | Distance |
|---|---|---|---|---|
| {{ item.school_type }} | {{ item.school_grades }} | {{ item.is_catchment? 'In Catchment': '' }} | {{ item.distance }} |


