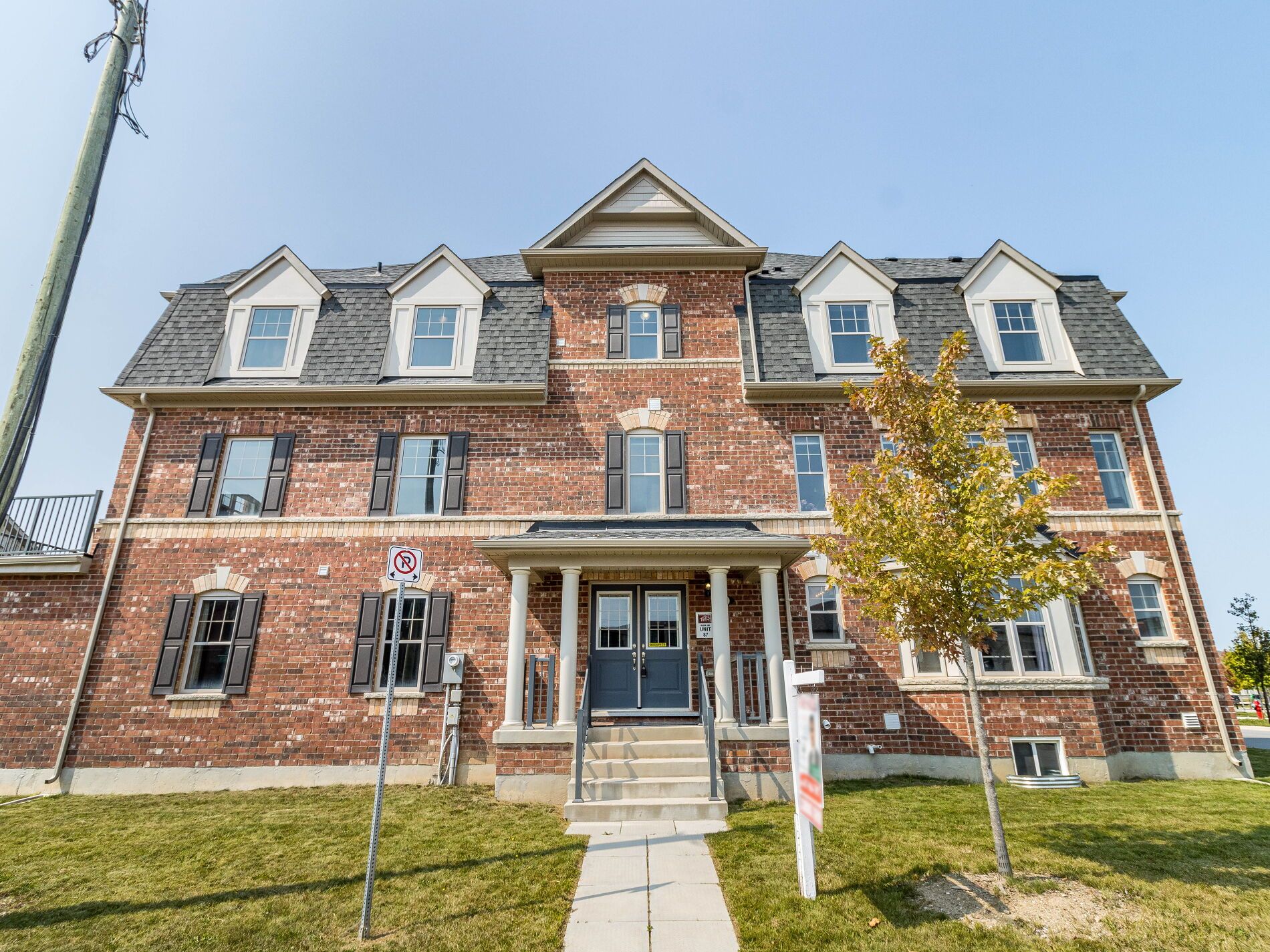$899,990
43 Finegan Circle, Brampton, ON L7A 4Z7
Northwest Brampton, Brampton,
 Properties with this icon are courtesy of
TRREB.
Properties with this icon are courtesy of
TRREB.![]()
Beautiful, Spacious & Bright 4 Bedrooms Townhome Built End Unit Rear Lane Townhouse (2469 sq ft as per MPAC).Double Door entry leads to a foyer with a very Convenient Ground Floor Bedroom, full washroom and entrance from the garage. Main floor has a beautiful living room, kitchen with island and stainless steel appliances, dining room and access to the concrete patio. Three Beautiful Bedrooms upstairs with Primary room comes in with En-suite and walk-in closet. Modern Kitchen With Island, Quartz Counter Top, Hardwood Floor In Dining, Living Room And Master Bedroom, Oak Staircase, Upper Floor Laundry for convenience, 2 Car Tandem Garage, Very Conveniently Located Near To Mount Pleasant Go Station, Transit, Overlooking Park.
- HoldoverDays: 90
- Architectural Style: 3-Storey
- Property Type: Residential Freehold
- Property Sub Type: Att/Row/Townhouse
- DirectionFaces: North
- GarageType: Attached
- Directions: Wanless Dr/Mississauga Rd.
- Tax Year: 2025
- Parking Features: Tandem
- Parking Total: 2
- WashroomsType1: 1
- WashroomsType1Level: Ground
- WashroomsType2: 1
- WashroomsType2Level: Second
- WashroomsType3: 1
- WashroomsType3Level: Third
- WashroomsType4: 1
- WashroomsType4Level: Third
- BedroomsAboveGrade: 4
- Interior Features: Auto Garage Door Remote
- Basement: Unfinished
- Cooling: Central Air
- HeatSource: Gas
- HeatType: Forced Air
- LaundryLevel: Upper Level
- ConstructionMaterials: Brick
- Exterior Features: Patio
- Roof: Asphalt Shingle
- Pool Features: None
- Sewer: Sewer
- Foundation Details: Poured Concrete
- Parcel Number: 143655002
- LotSizeUnits: Feet
- LotDepth: 80
- LotWidth: 20.44
- PropertyFeatures: Park
| School Name | Type | Grades | Catchment | Distance |
|---|---|---|---|---|
| {{ item.school_type }} | {{ item.school_grades }} | {{ item.is_catchment? 'In Catchment': '' }} | {{ item.distance }} |


