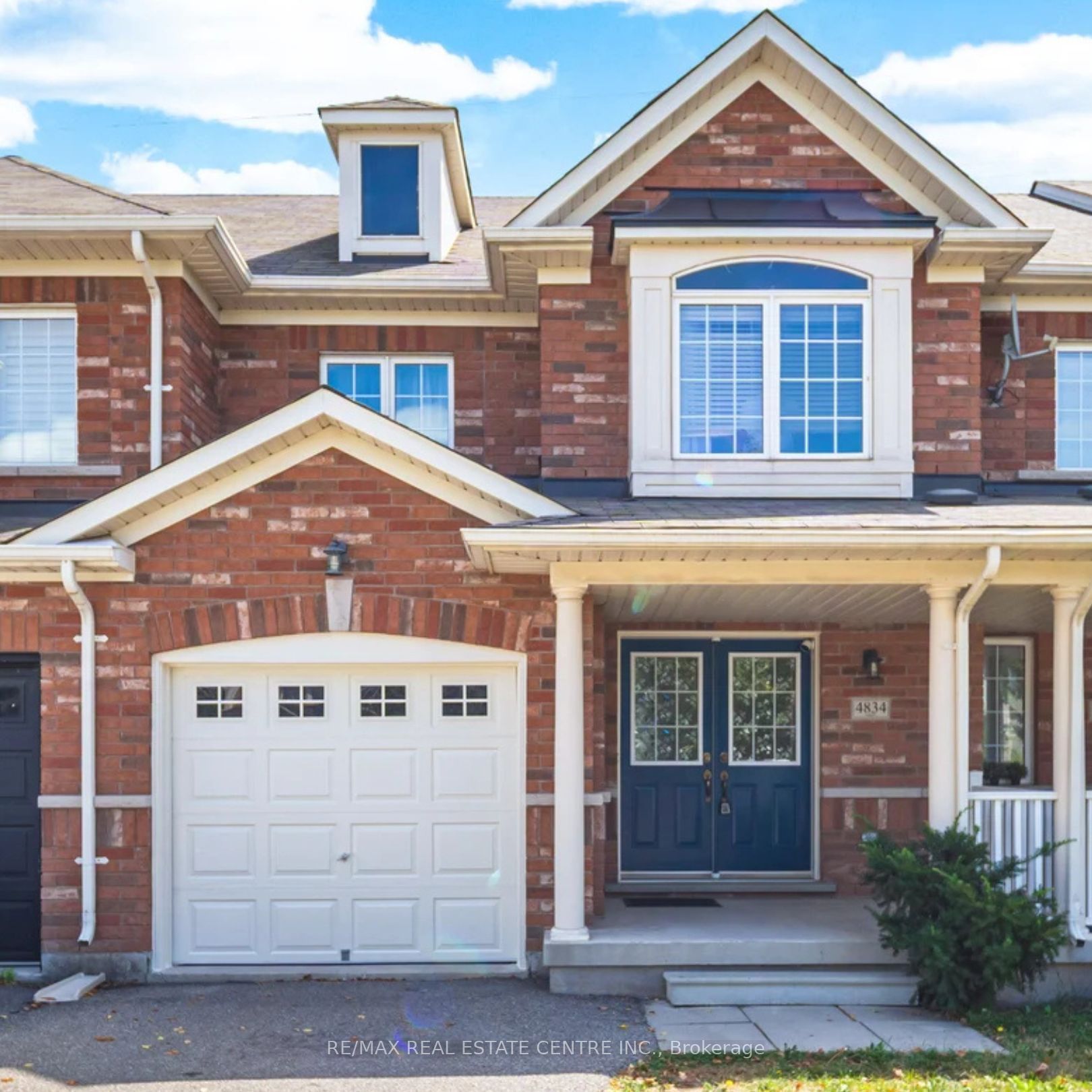$919,500
4834 Capri Crescent, Burlington, ON L7M 0H9
Alton, Burlington,
 Properties with this icon are courtesy of
TRREB.
Properties with this icon are courtesy of
TRREB.![]()
Beautiful Well Maintained 1348 SQFT. Freehold Townhouse in Burlington's #1 School District. This bright, move-in ready home offers 3 spacious bedrooms, 2.5 bathrooms, and a finished basement for extra living space. The main floor features hardwood flooring and a modern kitchen with marble countertops, stylish backsplash, and maple cabinets. Freshly painted throughout. The primary suite includes a large walk-in closet and a 4-piece ensuite, while two additional bedrooms share a well-appointed second bath. Private backyard with no houses behind, backing onto a walking path leading to a dog park, ponds, sports fields, and a recreation centre/library. Perfect for families and first-time buyers alike, this home is close to Hwy 407, major shopping centres, schools, parks, GO Station, and transit. Lovingly cared for and in excellent condition this is a must-see!
- Architectural Style: 2-Storey
- Property Type: Residential Freehold
- Property Sub Type: Att/Row/Townhouse
- DirectionFaces: South
- GarageType: Attached
- Directions: Appleby Line Dundas St
- Tax Year: 2025
- Parking Features: Private
- ParkingSpaces: 1
- Parking Total: 2
- WashroomsType1: 1
- WashroomsType1Level: Second
- WashroomsType2: 1
- WashroomsType2Level: Second
- WashroomsType3: 1
- WashroomsType3Level: Main
- BedroomsAboveGrade: 3
- Interior Features: Other
- Basement: Finished
- Cooling: Central Air
- HeatSource: Gas
- HeatType: Forced Air
- ConstructionMaterials: Brick
- Roof: Asphalt Rolled
- Pool Features: None
- Sewer: Sewer
- Foundation Details: Concrete
- LotSizeUnits: Feet
- LotDepth: 87
- LotWidth: 21.4
| School Name | Type | Grades | Catchment | Distance |
|---|---|---|---|---|
| {{ item.school_type }} | {{ item.school_grades }} | {{ item.is_catchment? 'In Catchment': '' }} | {{ item.distance }} |


