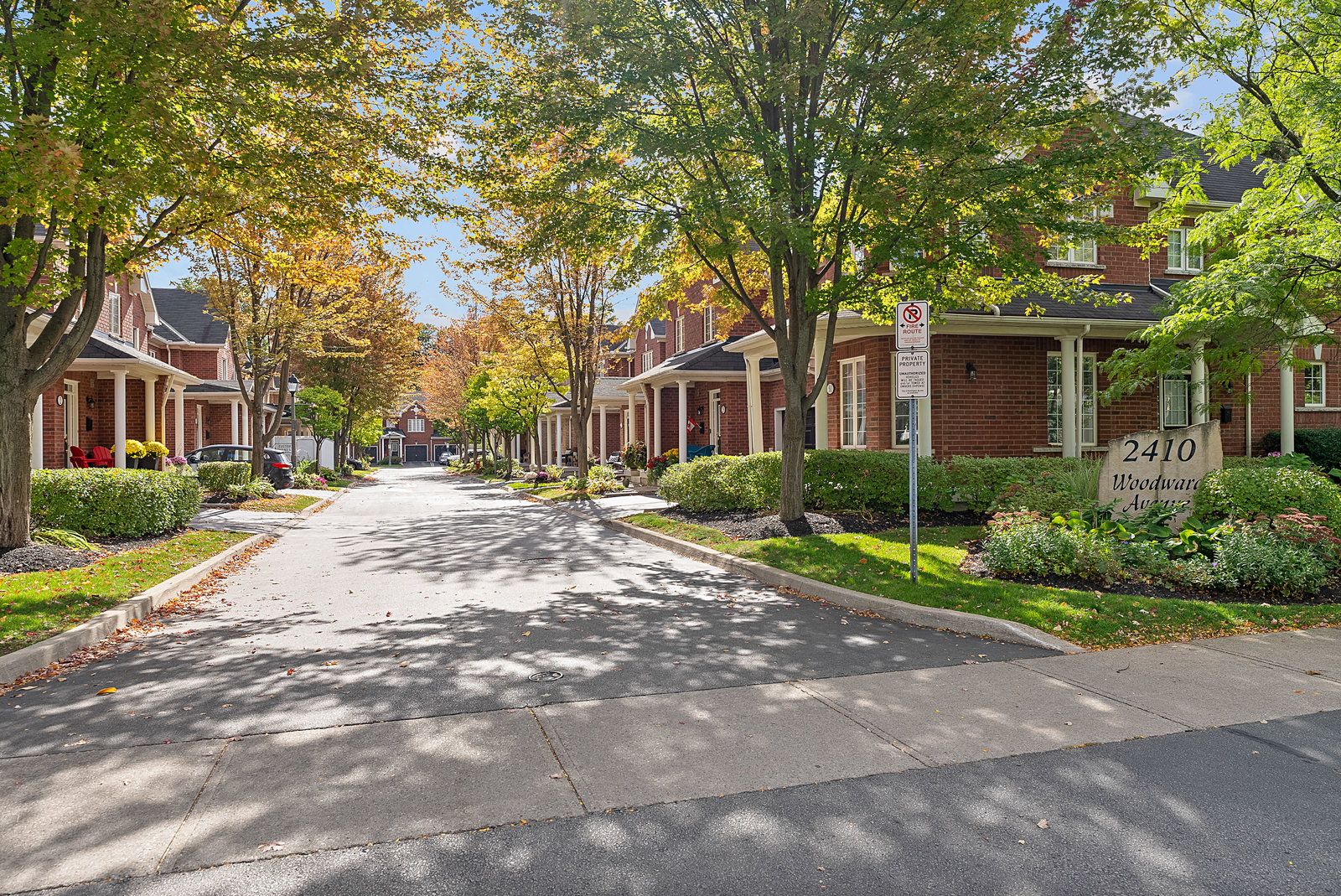$919,900
2410 Woodward Avenue 27, Burlington, ON L7R 1T9
Brant, Burlington,
 Properties with this icon are courtesy of
TRREB.
Properties with this icon are courtesy of
TRREB.![]()
Welcome to Parkview Townhomes, one of South Burlingtons most desirable and well-established condo townhouse communities! This beautifully updated residence offers the perfect blend of comfort, style, and convenience in a quiet, family-friendly enclave. From the moment you step inside, youll notice the thoughtful updates that make this home truly move-in ready. The main level features brand-new vinyl flooring, fresh neutral paint, and soaring 9-foot ceilings, creating a bright and inviting atmosphere. The open-concept design is ideal for entertaining, with a kitchen that includes a peninsula island, freshly painted cabinetry, and a modern subway tile backsplash. The adjoining dining and living area is anchored by a cozy gas fireplace, making it a perfect spot to gather. From here, walk out to your private deck, complete with a new retractable awning-perfect for morning coffee, summer BBQs, or quiet evenings outdoors.Upstairs, the spacious primary bedroom includes a large walk-in closet and a 4-piece ensuite bathroom. Two additional generously sized bedrooms provide plenty of space for family, guests, or a home office. A convenient second-floor laundry area with brand-new washer and dryer adds to the practicality of this home. The lower level offers fresh broadloom on the stairs and basement, providing a comfortable retreat for a recreation room, office, or hobby space.significant recent upgrades include a new furnace and air conditioning (2024), giving peace of mind and year-round comfort. The location is exceptionalclose to top-rated schools, parks, community centre, library, Drury Lane Theatre, arena, tennis courts, curling club, shopping, restaurants, and with easy acceSs to highways and public transit. Whether you're a growing family, downsizer, or professional, this home checks all the boxes. Dont miss the chance to call this beautifully updated townhouse in Parkview your next home!
- HoldoverDays: 90
- Architectural Style: 2-Storey
- Property Type: Residential Condo & Other
- Property Sub Type: Condo Townhouse
- GarageType: Attached
- Directions: Guelph Line/Woodward
- Tax Year: 2025
- Parking Features: Private
- ParkingSpaces: 1
- Parking Total: 2
- WashroomsType1: 2
- WashroomsType1Level: Second
- WashroomsType2: 1
- WashroomsType2Level: Main
- WashroomsType3: 1
- WashroomsType3Level: Basement
- BedroomsAboveGrade: 3
- Interior Features: None
- Basement: Finished, Partially Finished
- Cooling: Central Air
- HeatSource: Gas
- HeatType: Forced Air
- LaundryLevel: Upper Level
- ConstructionMaterials: Brick
- Exterior Features: Awnings
- Roof: Asphalt Shingle
- Foundation Details: Concrete
- Parcel Number: 258210027
| School Name | Type | Grades | Catchment | Distance |
|---|---|---|---|---|
| {{ item.school_type }} | {{ item.school_grades }} | {{ item.is_catchment? 'In Catchment': '' }} | {{ item.distance }} |


