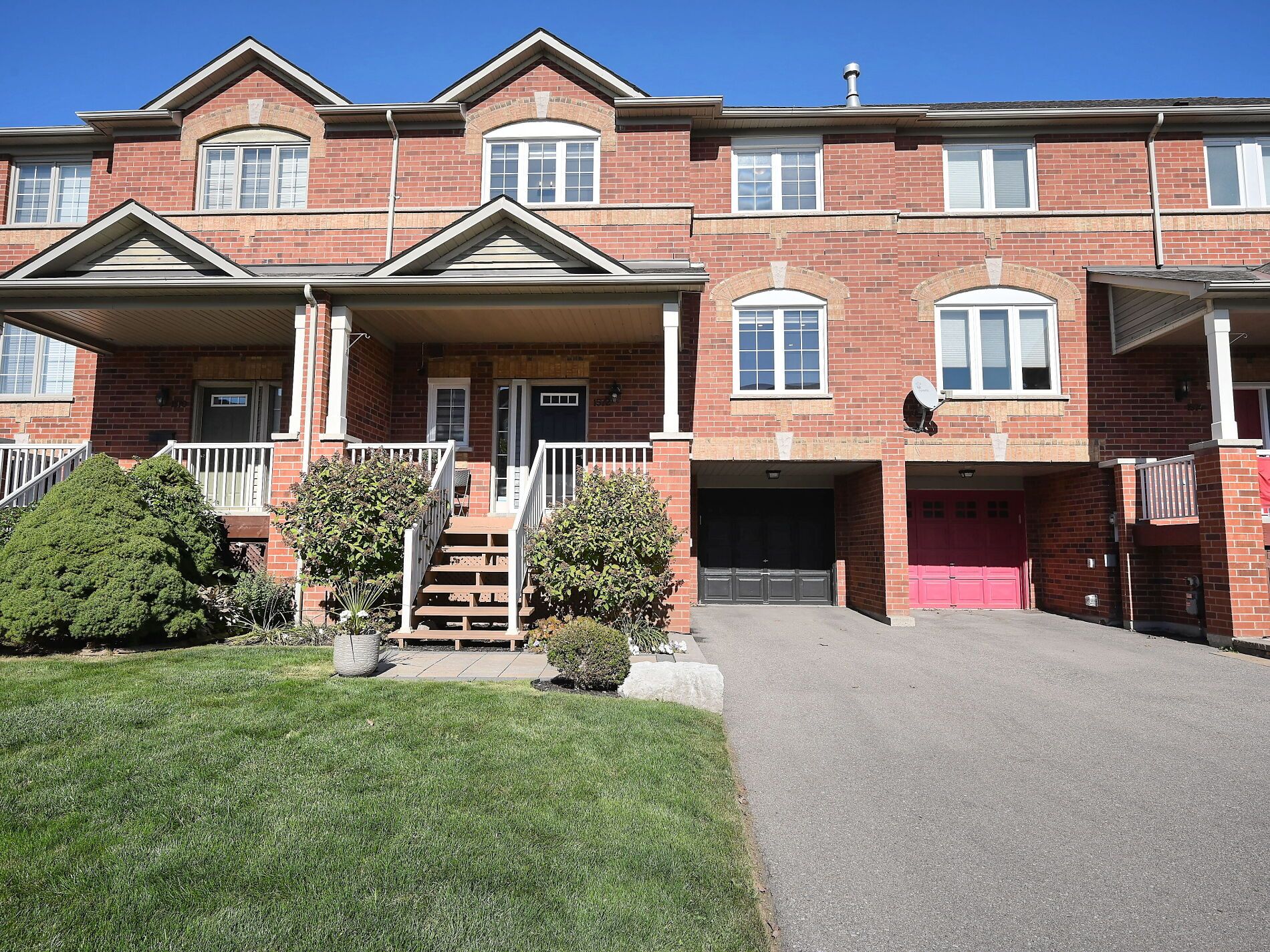$990,000
1572 Woodhenge Way, Mississauga, ON L5N 7S9
Meadowvale Village, Mississauga,
 Properties with this icon are courtesy of
TRREB.
Properties with this icon are courtesy of
TRREB.![]()
RAVINE LOT!!! Welcome to 1572 Woodhenge Way! Only two owners of this well maintained and cared for home in the desirable neighborhood of Levi Creek. Home is on a ravine lot with a huge 132 ft. deep lot that will never be built on with views of mature trees and wooded area located on the Credit Valley Conservation Area with walking trails. Huge multi level deck that extends into the backyard perfect for entertaining and relaxing. Walking distance to Levi Creek Public School and in the school zone for David Leeder Middle School and St. Marcellinus High School which are some of the best schools in Mississauga. Less than a five minute drive to 401 and 407. Home is heavily renovated which includes bathrooms, laminate floors, roof, driveway, landscaping, flat ceilings, windows, deck, appliances, new carpet on stairs, pot lights, blinds, and more. See property feature sheet for details. Laundry on upstairs level with upgraded stacked washer and dryer. Home is move in ready. Quiet and family friendly neighborhood. AC Unit and Furnace are owned. Hot tub is not currently operational but can be serviced and will be functional. A MUST SEE!!!
- HoldoverDays: 90
- Architectural Style: 2-Storey
- Property Type: Residential Freehold
- Property Sub Type: Att/Row/Townhouse
- DirectionFaces: West
- GarageType: Attached
- Directions: As per Google Map
- Tax Year: 2025
- ParkingSpaces: 2
- Parking Total: 3
- WashroomsType1: 2
- WashroomsType1Level: Third
- WashroomsType2: 1
- WashroomsType2Level: Second
- BedroomsAboveGrade: 3
- Interior Features: Auto Garage Door Remote
- Basement: Finished with Walk-Out
- Cooling: Central Air
- HeatSource: Gas
- HeatType: Forced Air
- ConstructionMaterials: Brick
- Roof: Asphalt Shingle
- Pool Features: None
- Sewer: Sewer
- Foundation Details: Brick
- Parcel Number: 140852421
- LotSizeUnits: Feet
- LotDepth: 132.87
- LotWidth: 26.25
- PropertyFeatures: Greenbelt/Conservation, Park, Ravine, Rec./Commun.Centre, School, Place Of Worship
| School Name | Type | Grades | Catchment | Distance |
|---|---|---|---|---|
| {{ item.school_type }} | {{ item.school_grades }} | {{ item.is_catchment? 'In Catchment': '' }} | {{ item.distance }} |


