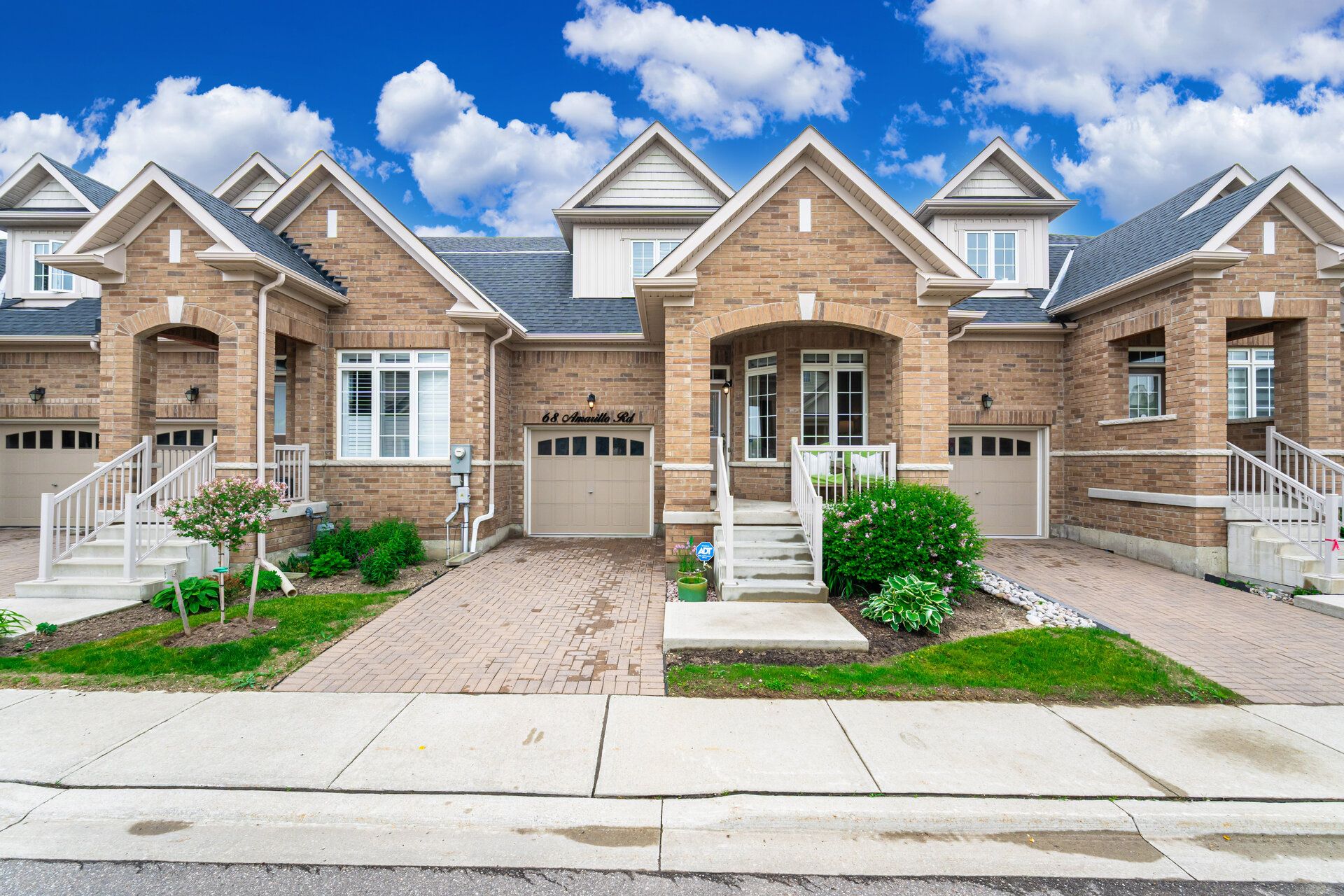$839,900
68 Amarillo Road, Brampton, ON L6R 4A5
Sandringham-Wellington, Brampton,
 Properties with this icon are courtesy of
TRREB.
Properties with this icon are courtesy of
TRREB.![]()
Welcome to Rosedale Village, a gated community offering resort-style living for active adults. This bright and well-designed 2-bedroom, 2-bathroom townhome features soaring vaulted ceilings in the living room, a cozy gas fireplace, and 9-foot ceilings on the main floor. The open kitchen and dining area flows seamlessly onto a large private deck ideal for relaxing or entertaining outdoors. One bedroom is on the main level, while the spacious primary suite is upstairs, along with a loft-style den overlooking the living area perfect as an office, reading nook, hobby space, or second lounge. Enjoy 24/7 gated security and a low-maintenance lifestyle that includes lawn care, snow removal, and access to top-tier amenities: a private 9-hole golf course, saltwater pool, tennis and pickleball courts, fitness centre, and a clubhouse with year-round events. Come experience the comfort and community of Rosedale Village book your private showing today.
- HoldoverDays: 60
- Architectural Style: Bungaloft
- Property Type: Residential Condo & Other
- Property Sub Type: Condo Townhouse
- GarageType: Built-In
- Directions: Exit East on Sandalwood Pkwy E, Turn left onto Golf Links Dr/Via Rosedale, Turn left onto Amarillo Rd
- Tax Year: 2024
- Parking Features: Private
- ParkingSpaces: 1
- Parking Total: 2
- WashroomsType1: 1
- WashroomsType1Level: Main
- WashroomsType2: 1
- WashroomsType2Level: Second
- BedroomsAboveGrade: 2
- Fireplaces Total: 1
- Interior Features: Air Exchanger, Auto Garage Door Remote, Water Heater
- Basement: Unfinished
- Cooling: Central Air
- HeatSource: Gas
- HeatType: Forced Air
- LaundryLevel: Main Level
- ConstructionMaterials: Brick Veneer
- Exterior Features: Deck, Porch, Year Round Living
- Roof: Asphalt Shingle
- Foundation Details: Poured Concrete
- Topography: Flat
- Parcel Number: 200360075
- PropertyFeatures: Golf, Hospital, Park, Rec./Commun.Centre
| School Name | Type | Grades | Catchment | Distance |
|---|---|---|---|---|
| {{ item.school_type }} | {{ item.school_grades }} | {{ item.is_catchment? 'In Catchment': '' }} | {{ item.distance }} |


