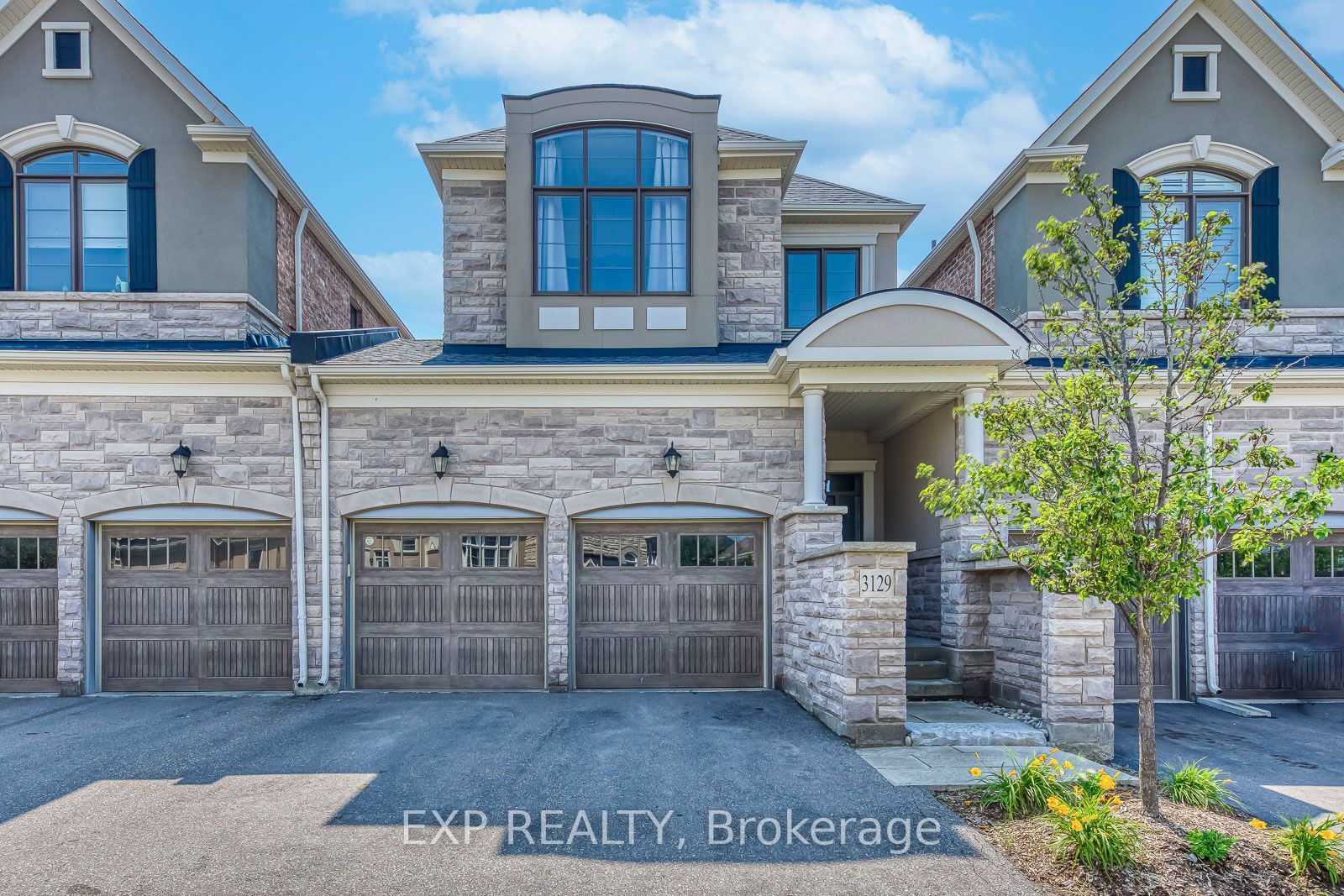$1,399,000
3129 Riverpath Common, Oakville, ON L6M 1P6
1008 - GO Glenorchy, Oakville,
 Properties with this icon are courtesy of
TRREB.
Properties with this icon are courtesy of
TRREB.![]()
Luxurious 2018 Mattamy Built Home In Prestigious Preserve Community W/Ravine View Backing Onto Munn's Creek Trail. Linked From Garage Only, This Stunning Home Boasts Almost 3,500 Ft2 Of Living Space Featuring 9-ft Ceilings, Spacious Master Bedroom With A 5-Pc Spa-like Ensuite With His And Hers Walk-in Closets, And A Juliette Balcony. Two Additional Generous Sized Bedrooms Share A Jack And Jill Washroom. A Finished Walkout Basement With 3 Piece Bath And A 4th Bedroom. Quartz Kitchen Countertops, Engineered Hardwood Floors. Double Car Garage. Second Floor Laundry, Double Access From Garage Into Main Floor And Garage To Backyard. Amazing Location; Walking Distance To Top Ranked Oodenawi Public School And St. Gregory The Great Catholic School, Fortinos Shopping Plaza, Walking Trails & More! $635 Monthly Maintenance Fees For Windows, Roof, Exterior Doors, Full Service Landscaping And Snow Removal And Regular Salting.
- HoldoverDays: 90
- Architectural Style: 2-Storey
- Property Type: Residential Freehold
- Property Sub Type: Att/Row/Townhouse
- DirectionFaces: East
- GarageType: Attached
- Directions: North of Dundas, East of George Savage, North on Carding Mill
- Tax Year: 2025
- Parking Features: Private
- ParkingSpaces: 2
- Parking Total: 4
- WashroomsType1: 1
- WashroomsType1Level: Main
- WashroomsType2: 1
- WashroomsType2Level: Basement
- WashroomsType3: 1
- WashroomsType3Level: Second
- WashroomsType4: 1
- WashroomsType4Level: Second
- BedroomsAboveGrade: 3
- BedroomsBelowGrade: 1
- Interior Features: Carpet Free
- Basement: Finished with Walk-Out
- Cooling: Central Air
- HeatSource: Gas
- HeatType: Forced Air
- ConstructionMaterials: Brick
- Roof: Shingles
- Pool Features: None
- Sewer: Sewer
- Foundation Details: Concrete
- Parcel Number: 259860018
- LotSizeUnits: Feet
| School Name | Type | Grades | Catchment | Distance |
|---|---|---|---|---|
| {{ item.school_type }} | {{ item.school_grades }} | {{ item.is_catchment? 'In Catchment': '' }} | {{ item.distance }} |


