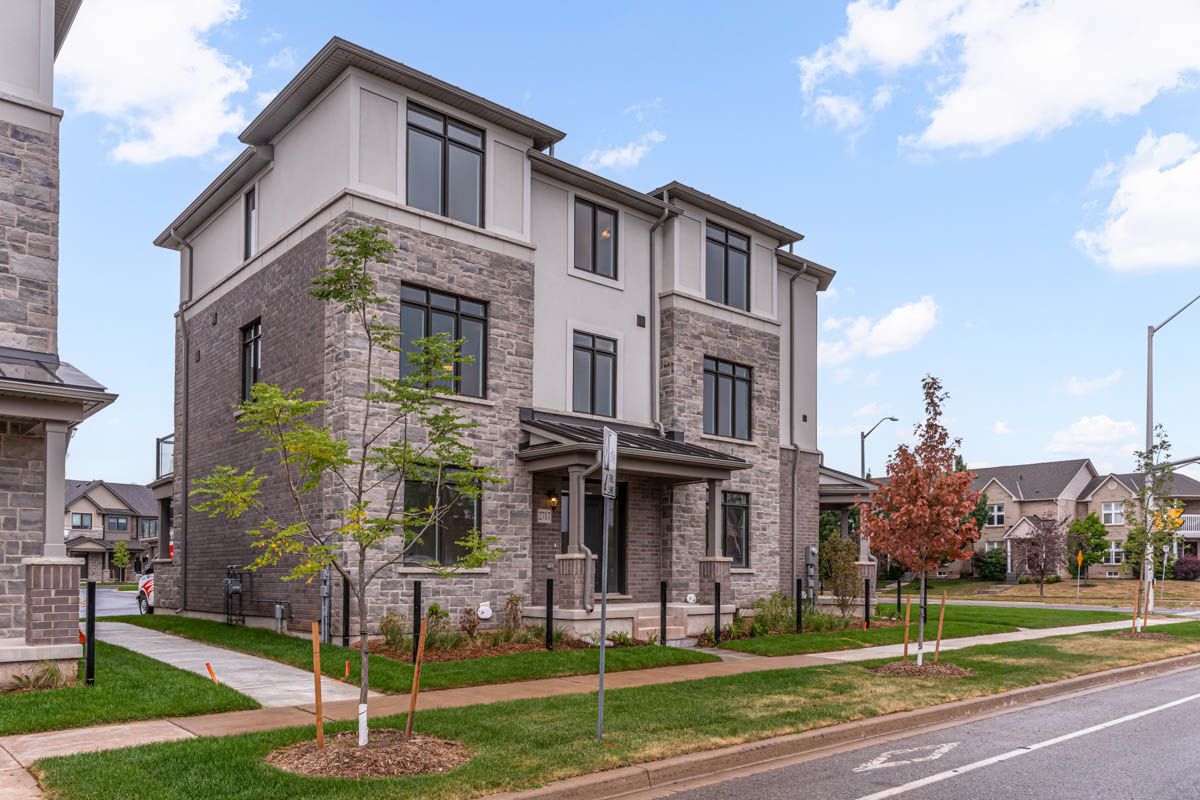$1,190,000
2717 WestOak Trails Boulevard, Oakville, ON L6M 4T7
1019 - WM Westmount, Oakville,
 Properties with this icon are courtesy of
TRREB.
Properties with this icon are courtesy of
TRREB.![]()
Welcome to this modern 3+1 bedroom, 3 bathroom townhome by Branthaven, offering a stylish blend of comfort and sophistication in one of Oakvilles most desirable neighbourhoods. Featuring a striking stone-and-brick exterior, this home boasts an open-concept layout with expansive windows that flood the interiors with natural light. The gourmet kitchen is designed with sleek finishes and a spacious island, seamlessly connecting to the dining and living areas for effortless entertaining. Upstairs, the primary suite includes a walk-in closet and spa-inspired ensuite, complemented by two additional bedrooms and a full bathroom. The versatile +1 space is perfect as a home office, guest suite, or playroom. With three full bathrooms, there's plenty of convenience for growing families or guests. Nestled in a vibrant Oakville community, you'll enjoy proximity to top-rated schools, scenic parks, shopping, and major highways. This brand-new townhome delivers the best of modern Branthaven craftsmanship and upscale living.
- HoldoverDays: 90
- Architectural Style: 3-Storey
- Property Type: Residential Freehold
- Property Sub Type: Att/Row/Townhouse
- DirectionFaces: North
- GarageType: Attached
- Directions: Westoak Trails Blvd / Postmaster Dr
- Tax Year: 2025
- ParkingSpaces: 1
- Parking Total: 2
- WashroomsType1: 1
- WashroomsType1Level: Second
- WashroomsType2: 1
- WashroomsType2Level: Third
- WashroomsType3: 1
- WashroomsType3Level: Third
- BedroomsAboveGrade: 3
- BedroomsBelowGrade: 1
- Interior Features: Other
- Basement: Unfinished
- Cooling: Central Air
- HeatSource: Gas
- HeatType: Forced Air
- ConstructionMaterials: Brick
- Roof: Unknown
- Pool Features: None
- Sewer: Sewer
- Foundation Details: Unknown
- LotSizeUnits: Feet
- LotDepth: 53.99
- LotWidth: 40.62
| School Name | Type | Grades | Catchment | Distance |
|---|---|---|---|---|
| {{ item.school_type }} | {{ item.school_grades }} | {{ item.is_catchment? 'In Catchment': '' }} | {{ item.distance }} |


