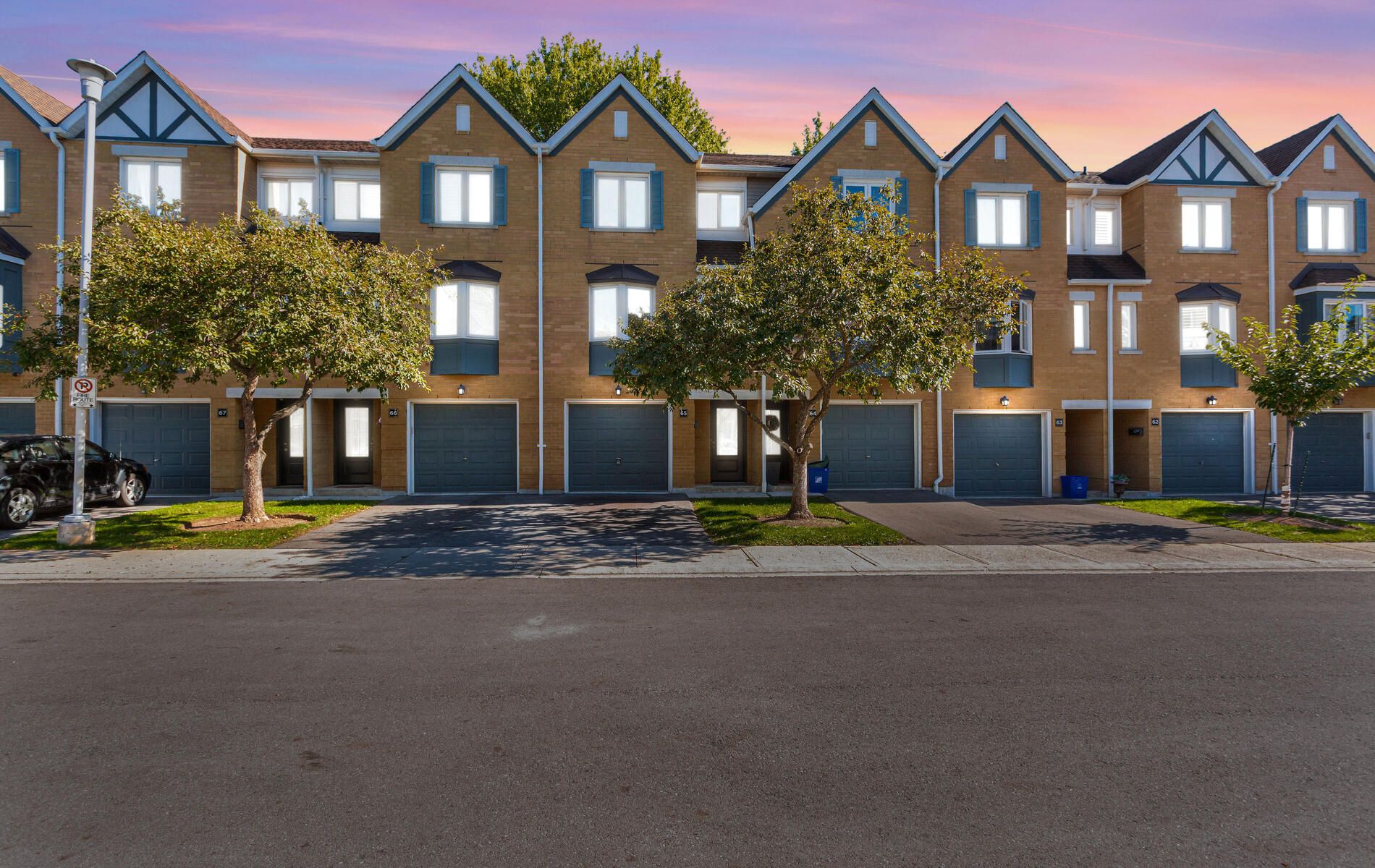$3,100
2300 Brays Lane N 65, Oakville, ON L6M 3J9
1007 - GA Glen Abbey, Oakville,
 Properties with this icon are courtesy of
TRREB.
Properties with this icon are courtesy of
TRREB.![]()
Lovely Executive Townhome in Prestigious Glen Abbey Welcome to this beautifully maintained executive townhome, nestled in a quiet, pristine complex in the highly sought-after Glen Abbey neighbourhood. This bright and spacious home offers modern updates, a functional layout, and a location that simply can't be beat. Excellent Location: Quick access to GO Train, Highways, and nature trails Close to top-rated schools, parks, and the community centre Family-friendly, peaceful neighbourhood Property Features:3 Spacious Bedrooms1 Newly Built 3-Piece Washroom with Custom Glass-Enclosed Standing Shower Renovated Powder Room Fresh neutral tones throughout Open Concept Living & Dining Room Large Eat-In Kitchen with Walk-Out to a large Patio Kitchen Upgrades: Brand New Kitchen Cabinets Quartz Countertops with Matching Backsplash All New Stainless Steel Appliances Additional Features: Direct Entrance from Garage
- HoldoverDays: 90
- Architectural Style: 3-Storey
- Property Type: Residential Condo & Other
- Property Sub Type: Condo Townhouse
- GarageType: Built-In
- Directions: Third Line/Heritage
- ParkingSpaces: 1
- Parking Total: 2
- WashroomsType1: 1
- WashroomsType1Level: Third
- WashroomsType2: 1
- WashroomsType2Level: Ground
- BedroomsAboveGrade: 3
- Interior Features: Auto Garage Door Remote, Water Heater, Water Meter
- Basement: None
- Cooling: Central Air
- HeatSource: Gas
- HeatType: Forced Air
- LaundryLevel: Lower Level
- ConstructionMaterials: Brick
- Roof: Asphalt Shingle
- Foundation Details: Concrete
- Parcel Number: 255640065
- PropertyFeatures: Hospital, Park, Public Transit, School
| School Name | Type | Grades | Catchment | Distance |
|---|---|---|---|---|
| {{ item.school_type }} | {{ item.school_grades }} | {{ item.is_catchment? 'In Catchment': '' }} | {{ item.distance }} |


