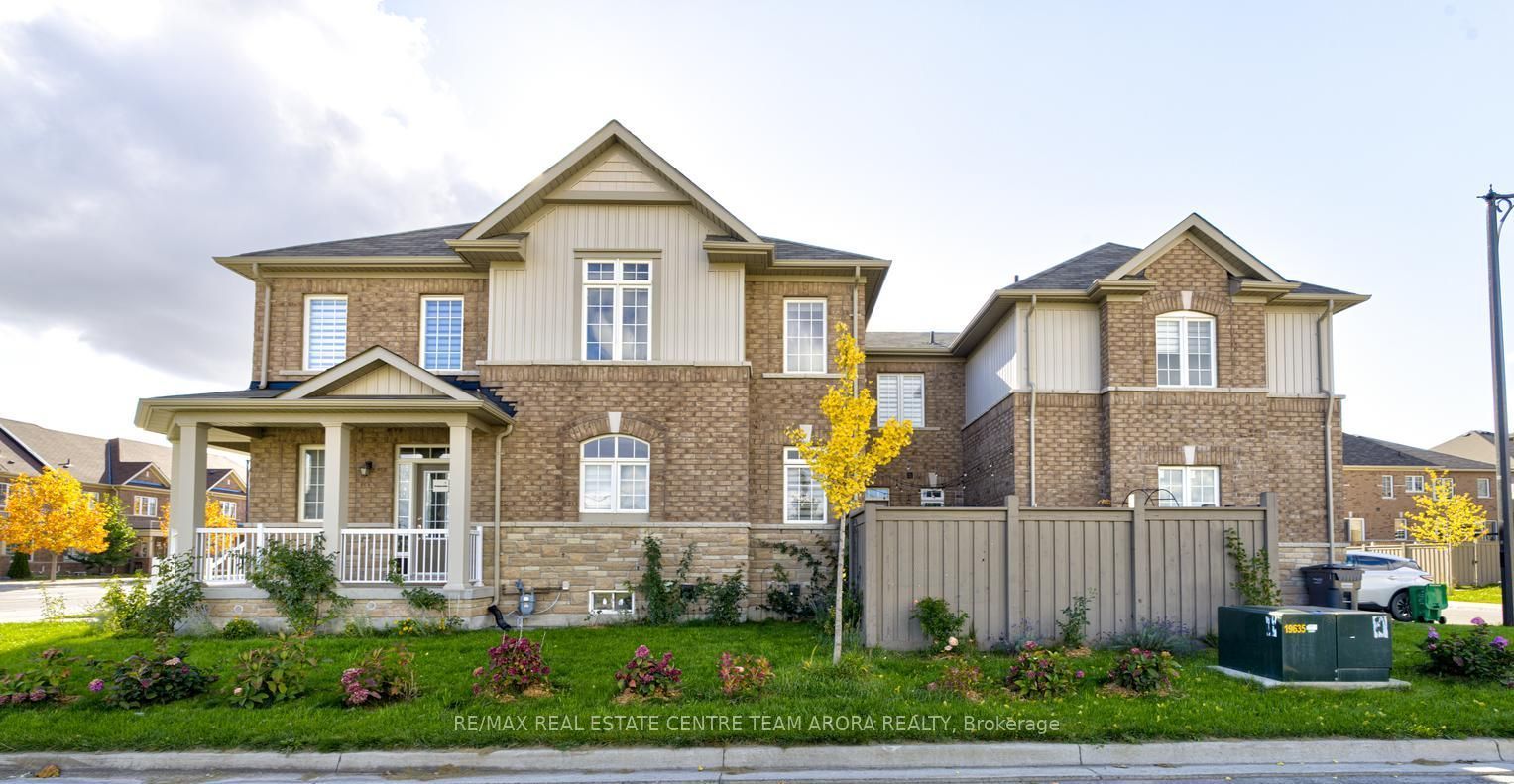$899,100
29 Novice Drive, Brampton, ON L7A 4X1
Northwest Brampton, Brampton,
 Properties with this icon are courtesy of
TRREB.
Properties with this icon are courtesy of
TRREB.![]()
**Rare Find Alert** CORNER Executive 2-Storey FREEHOLD Townhouse - NO MAINTENANCE FEES - NO POTL FEES -2 CAR GARAGE size like Detached Home in High-Demand Area of Northwest Brampton. This stunning 4 Bedroom 5 Washroom ( 3 FULL WASHROOMS ON 2nd FLOOR )home with Finished basement has it all! This home offers 2489 sqft Above Ground + 800 Sqft Of Finished basement, Wrap-around Front porch, 9ft Smooth ceilings, and Luxury Vinyl flooring on the Main level, upgraded 24"x24" tiles in the foyer & kitchen. Bright & spacious Living Room with lots of windows, an Open concept family room. Eat-in kitchen with a large 10ft Custom centre-island, Lots of Cabinets for Plenty of storage ,quartz counters, and matching backsplash with stainless steel appliances. Breakfast area Overlooks Professionally Landscaped Backyard with English Roses & Berry Plants. Modern light fixtures throughout. Upstairs Primary Bedroom Boasts a large walk-in closet + 2 extra closets & 5Pc Ensuite With Carrera Marble Tiles, Quartz Countertops, soaker tub & Standing Shower. 3rd & 4th bedrooms share a semi-ensuite with double sinks. Computer Loft on 2nd Floor comes with a Built-in bookshelf, which adds a Functional touch of elegance. All washrooms are upgraded with Quartz Countertops. The finished basement includes a large recreation room, Office Space with soundproof walls, a Wet Bar, and a full washroom with Double Shower, providing ample space for guests or family entertainment. Convenient Location as CLOSE TO GO STATION, SCHOOLS, PLAYGROUND, AND OTHER Amenities . This home is Stylish, spacious, and full of upgrades - totally a showstopper!
- HoldoverDays: 90
- Architectural Style: 2-Storey
- Property Type: Residential Freehold
- Property Sub Type: Att/Row/Townhouse
- DirectionFaces: East
- GarageType: Built-In
- Directions: Head north on Creditview Rd, passing wanless Dr turn left onto Remebrance Road, then right onto to Novice Drive to #29
- Tax Year: 2025
- ParkingSpaces: 2
- Parking Total: 4
- WashroomsType1: 1
- WashroomsType1Level: Main
- WashroomsType2: 1
- WashroomsType2Level: Second
- WashroomsType3: 1
- WashroomsType3Level: Second
- WashroomsType4: 1
- WashroomsType4Level: Second
- WashroomsType5: 1
- WashroomsType5Level: Basement
- BedroomsAboveGrade: 4
- Interior Features: Auto Garage Door Remote
- Basement: Finished
- Cooling: Central Air
- HeatSource: Gas
- HeatType: Forced Air
- ConstructionMaterials: Brick, Stone
- Exterior Features: Landscaped, Lawn Sprinkler System, Porch
- Roof: Shingles
- Pool Features: None
- Sewer: Sewer
- Foundation Details: Concrete
- LotSizeUnits: Feet
- LotDepth: 82.08
- LotWidth: 30.37
- PropertyFeatures: Fenced Yard, Park, Public Transit, School
| School Name | Type | Grades | Catchment | Distance |
|---|---|---|---|---|
| {{ item.school_type }} | {{ item.school_grades }} | {{ item.is_catchment? 'In Catchment': '' }} | {{ item.distance }} |


