$665,300
30 Beacon Drive, Brighton, ON K0K 1H0
Brighton, Brighton,
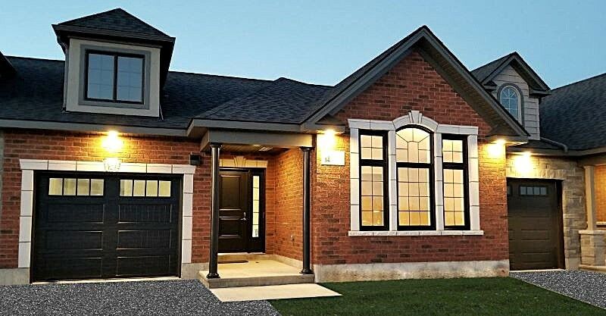
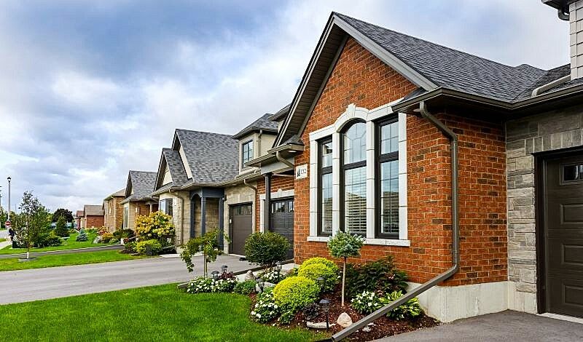
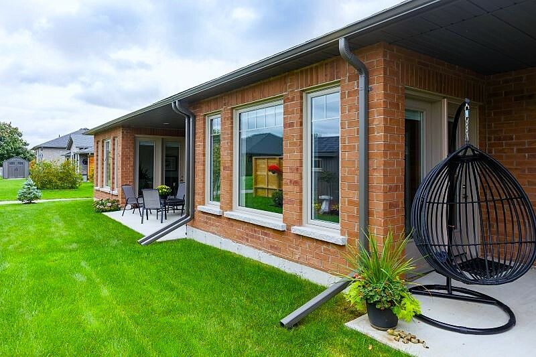
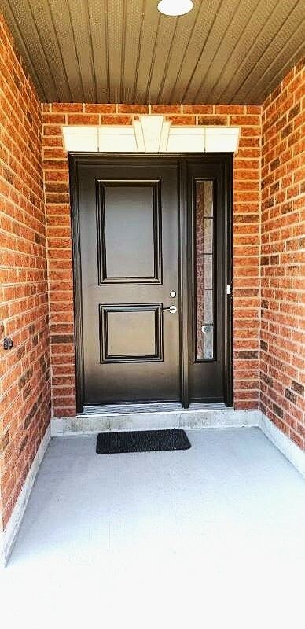

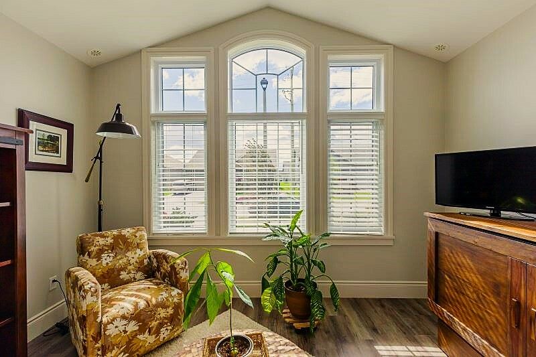
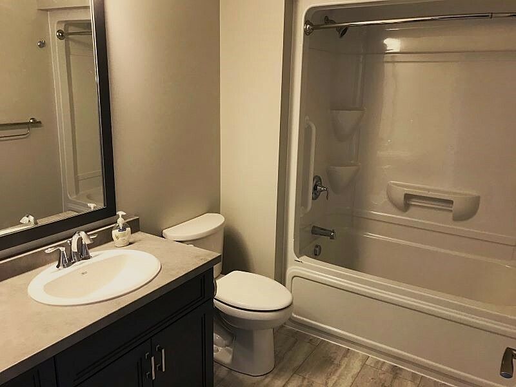
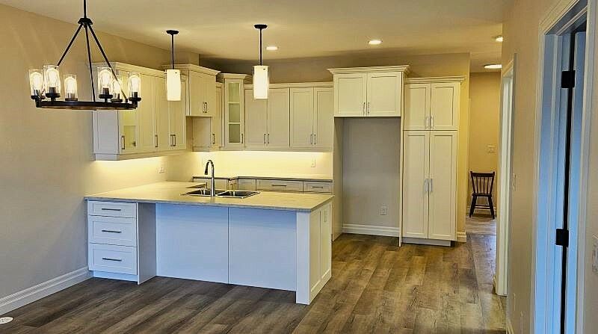
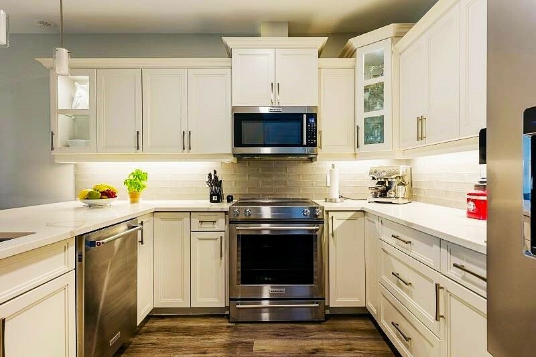
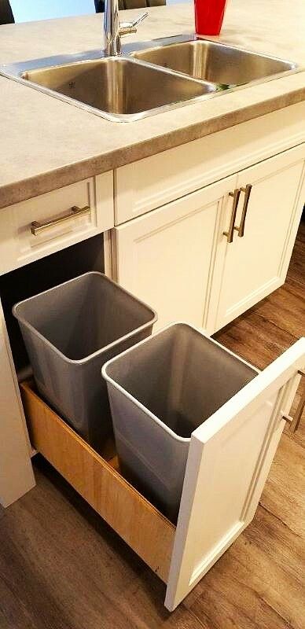
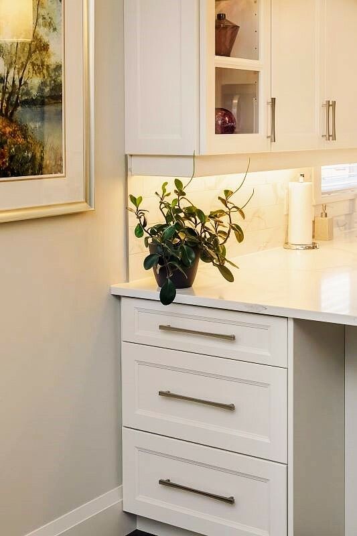
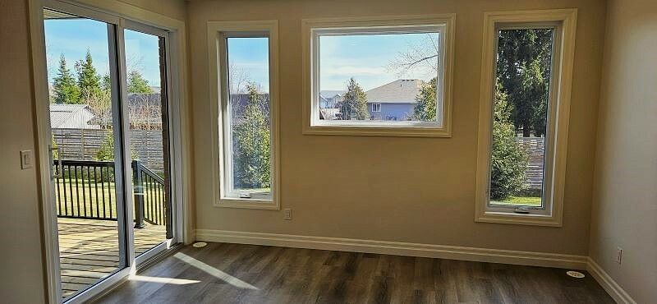
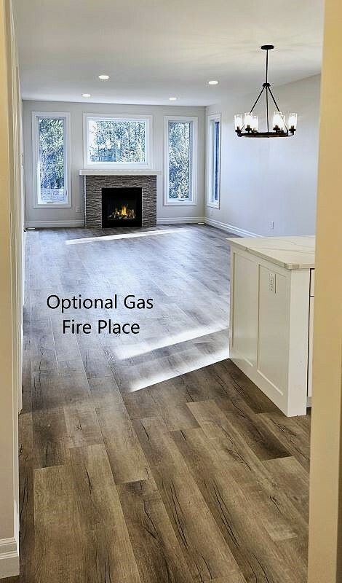
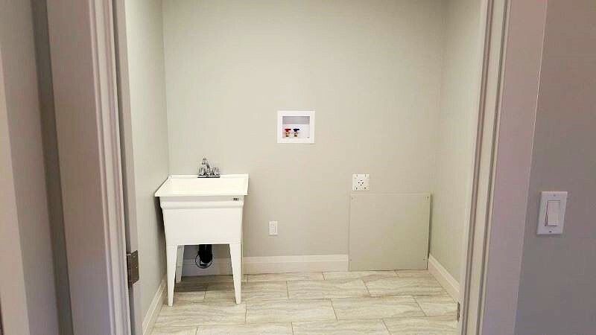
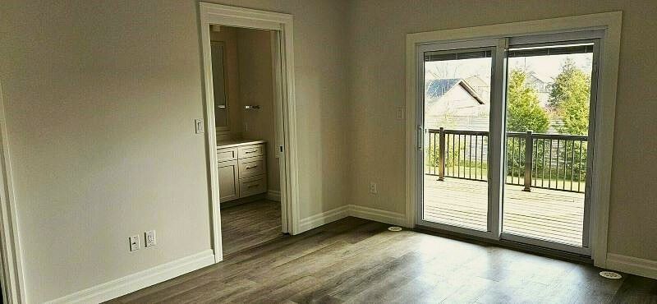
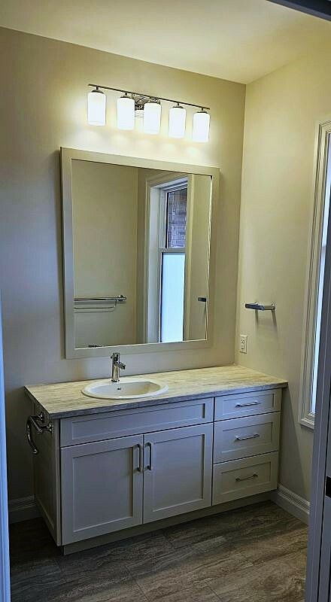
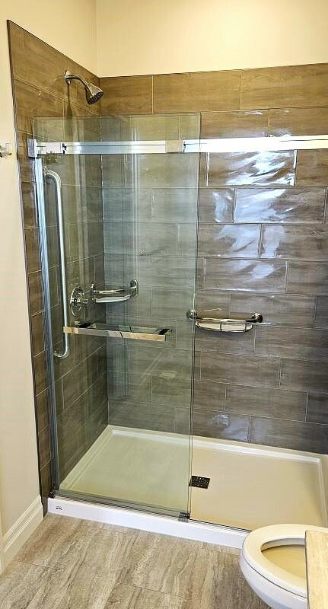
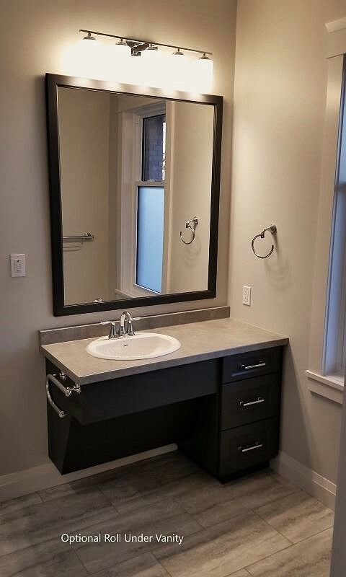
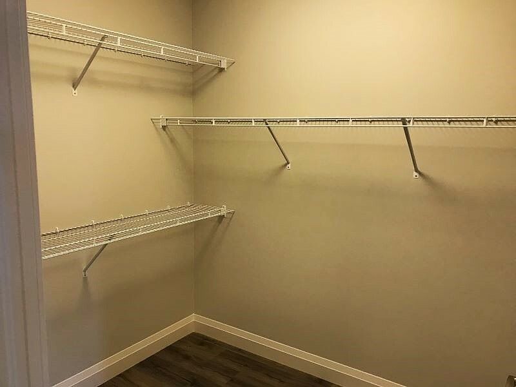
 Properties with this icon are courtesy of
TRREB.
Properties with this icon are courtesy of
TRREB.![]()
Visit REALTOR website for additional information. This new home has wheelchair accessible no basement bungalow design and is accommodating for today and tomorrow's needs. The main floor of this home features a primary suite, guest bedroom/ den, 2 baths and an open concept layout with kitchen, dining area and great room. The interior is contemporary, open and spacious with 9-foot-high ceilings, and tall windows. There is available optional quartz counter tops in the kitchen and ensuite. Optional gas fireplace with tile surround and an included covered patio. A large number of builder upgrades are available to add to this exciting build. Available for early 2025 possession.
- Architectural Style: Bungalow
- Property Type: Residential Freehold
- Property Sub Type: Att/Row/Townhouse
- DirectionFaces: North
- GarageType: Attached
- Tax Year: 2024
- Parking Features: Private Double
- ParkingSpaces: 2
- Parking Total: 3
- WashroomsType1: 1
- WashroomsType1Level: Ground
- WashroomsType2: 1
- WashroomsType2Level: Ground
- BedroomsAboveGrade: 2
- Interior Features: Air Exchanger, Auto Garage Door Remote, Carpet Free, Primary Bedroom - Main Floor, Storage, Water Heater, Wheelchair Access
- Cooling: Central Air
- HeatSource: Gas
- HeatType: Forced Air
- LaundryLevel: Main Level
- ConstructionMaterials: Brick
- Exterior Features: Deck, Lighting, Porch
- Roof: Asphalt Shingle
- Sewer: Sewer
- Foundation Details: Poured Concrete
- Parcel Number: 51190926
- LotSizeUnits: Metres
- LotDepth: 42.42
- LotWidth: 10.06
- PropertyFeatures: Beach, Campground, Hospital, Lake Access, Library, Marina
| School Name | Type | Grades | Catchment | Distance |
|---|---|---|---|---|
| {{ item.school_type }} | {{ item.school_grades }} | {{ item.is_catchment? 'In Catchment': '' }} | {{ item.distance }} |




















