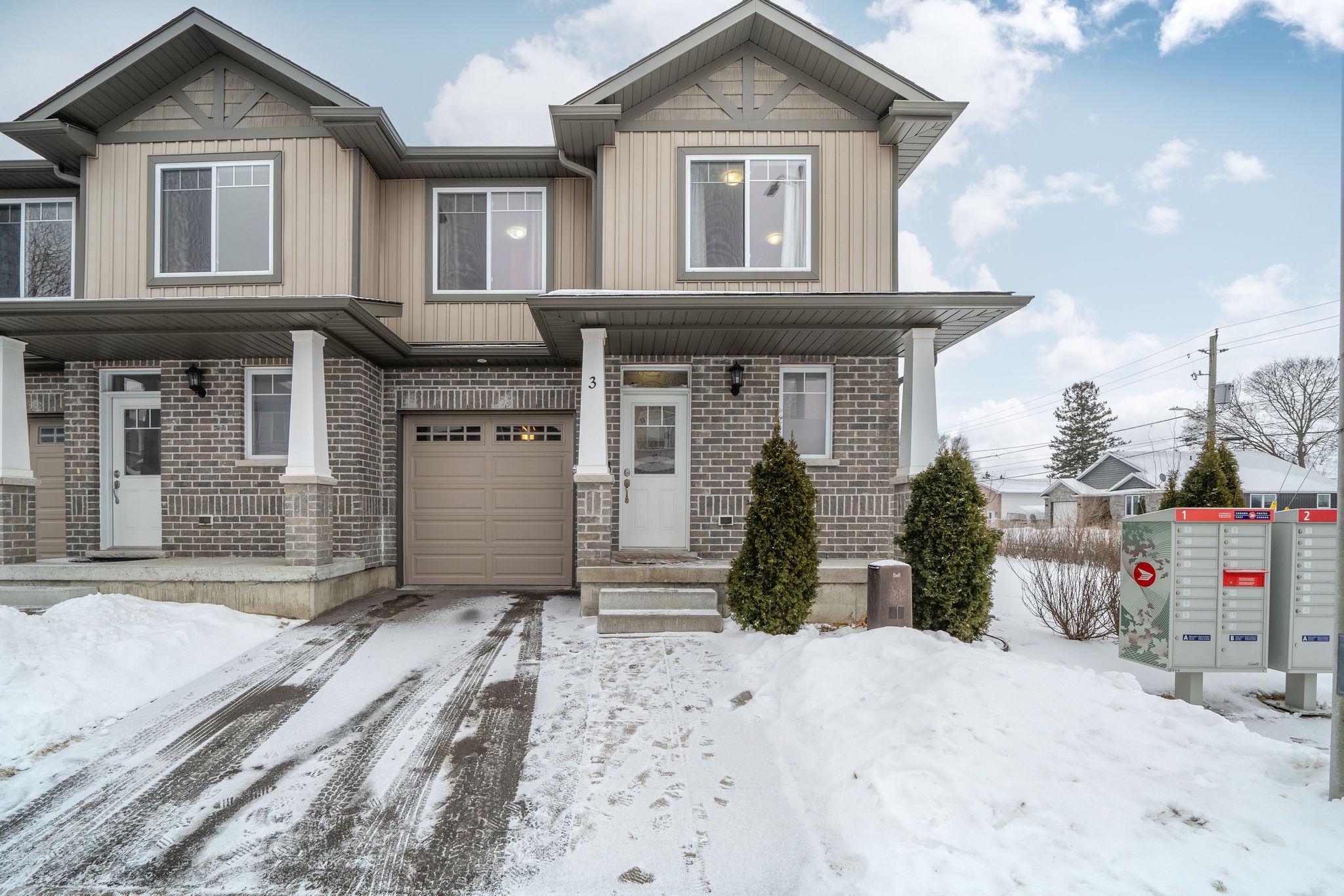$529,000
3 Nottingham Court, Quinte West, ON K8V 0E7
Trenton Ward, Quinte West,




















 Properties with this icon are courtesy of
TRREB.
Properties with this icon are courtesy of
TRREB.![]()
Cute and cozy townhouse in a lovely area of Trenton. Built in 2017 this home is virtually brandnew. Enjoy an open concept main floor kitchen, dining room and living room that opens onto your ownbackyard and deck. This is a double lot and end-unit so lots of additional outdoor yard space andextra windows! The second floor has two bedrooms, two bathrooms and a bonus area. The primarybedroom is spacious and has a walk-in closet and a great ensuite. Conveniently located just off ofHighway 2 and under ten minutes to downtown and the 401. Flexible closing means you can make thishome your own at your timing.
- HoldoverDays: 60
- Architectural Style: 2-Storey
- Property Type: Residential Condo & Other
- Property Sub Type: Condo Townhouse
- GarageType: Attached
- Tax Year: 2024
- Parking Features: Private
- ParkingSpaces: 1
- Parking Total: 2
- WashroomsType1: 1
- WashroomsType1Level: Main
- WashroomsType2: 1
- WashroomsType2Level: Second
- WashroomsType3: 1
- WashroomsType3Level: Second
- BedroomsAboveGrade: 2
- Interior Features: Other
- Basement: Full, Unfinished
- Cooling: Central Air
- HeatSource: Gas
- HeatType: Forced Air
- LaundryLevel: Upper Level
- ConstructionMaterials: Brick, Vinyl Siding
- Parcel Number: 404060103
- PropertyFeatures: Cul de Sac/Dead End, Hospital, Library, Park, Place Of Worship, School Bus Route
| School Name | Type | Grades | Catchment | Distance |
|---|---|---|---|---|
| {{ item.school_type }} | {{ item.school_grades }} | {{ item.is_catchment? 'In Catchment': '' }} | {{ item.distance }} |





















