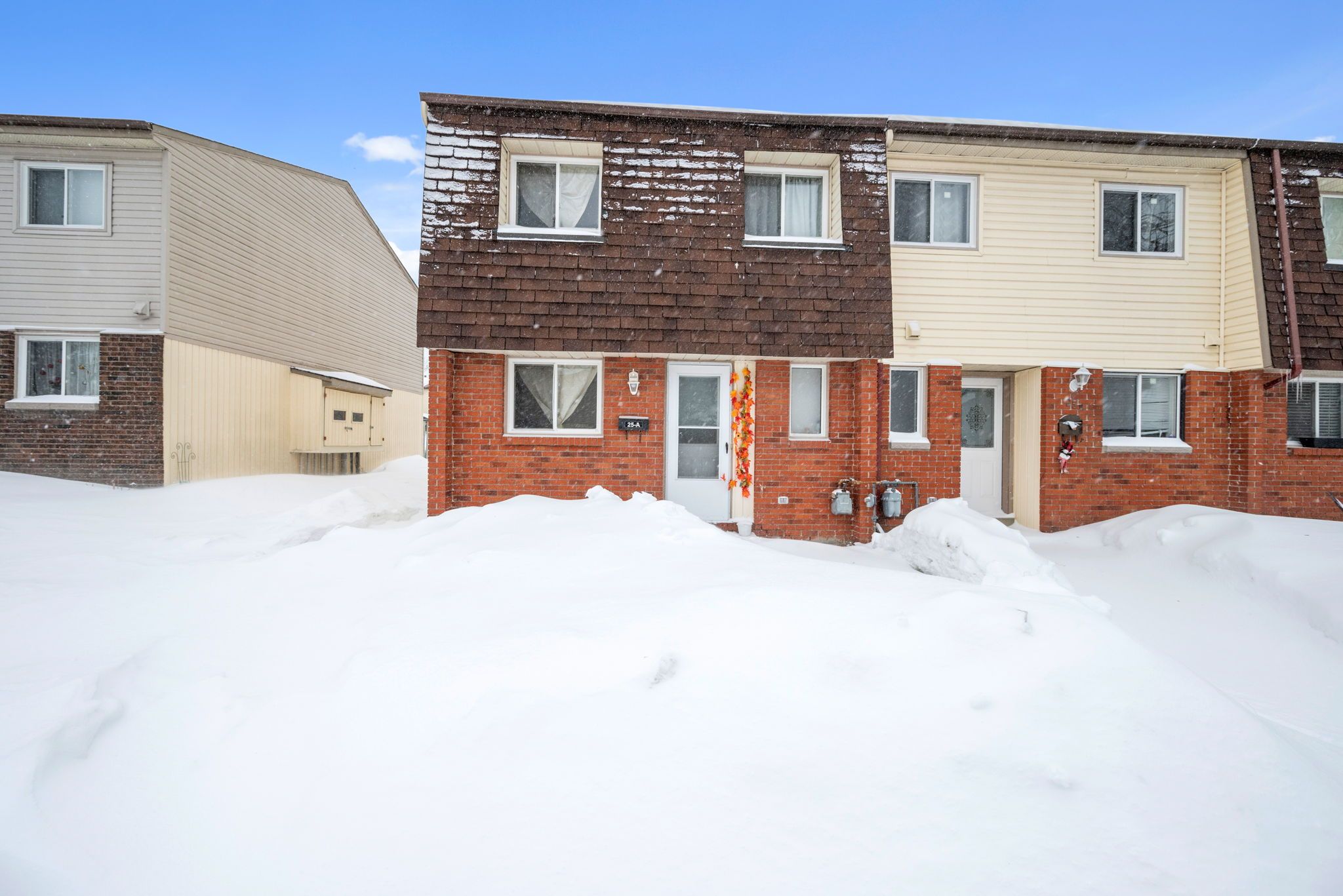$375,000
25A Sonnet Crescent, BellsCornersandSouthtoFallowfield, ON K2H 8W8
7802 - Westcliffe Estates, Bells Corners and South to Fallowfield,



















 Properties with this icon are courtesy of
TRREB.
Properties with this icon are courtesy of
TRREB.![]()
This delightful 3-bedroom, 2-bathroom condo is the perfect opportunity for first-time homebuyers, down-sizers, or investors looking for a fantastic property in a sought-after neighbourhood. Step inside to find a bright and inviting main floor with a spacious open-concept living and dining area, perfect for entertaining or relaxing. The functional kitchen offers ample cabinetry, making meal prep a breeze. A convenient partial bath completes the main level.Upstairs, you'll find three generously sized bedrooms and a full bathroom, offering plenty of space for family or guests. The unfinished basement presents a blank canvas, ready for your personal touch, whether it's a cozy rec room, home office, or additional storage.With its fantastic layout and unbeatable location, this condo is a must-see!
- HoldoverDays: 30
- Architectural Style: 2-Storey
- Property Type: Residential Condo & Other
- Property Sub Type: Condo Townhouse
- Directions: Moodie Right on Tyrell, left on Seyton to Sonnet
- Tax Year: 2024
- Parking Features: Surface
- Parking Total: 1
- WashroomsType1: 1
- WashroomsType1Level: Second
- WashroomsType2: 1
- WashroomsType2Level: Main
- BedroomsAboveGrade: 3
- Basement: Full, Unfinished
- HeatSource: Electric
- HeatType: Baseboard
- ConstructionMaterials: Brick Front, Vinyl Siding
- Foundation Details: Poured Concrete
- Parcel Number: 151560022
| School Name | Type | Grades | Catchment | Distance |
|---|---|---|---|---|
| {{ item.school_type }} | {{ item.school_grades }} | {{ item.is_catchment? 'In Catchment': '' }} | {{ item.distance }} |




















