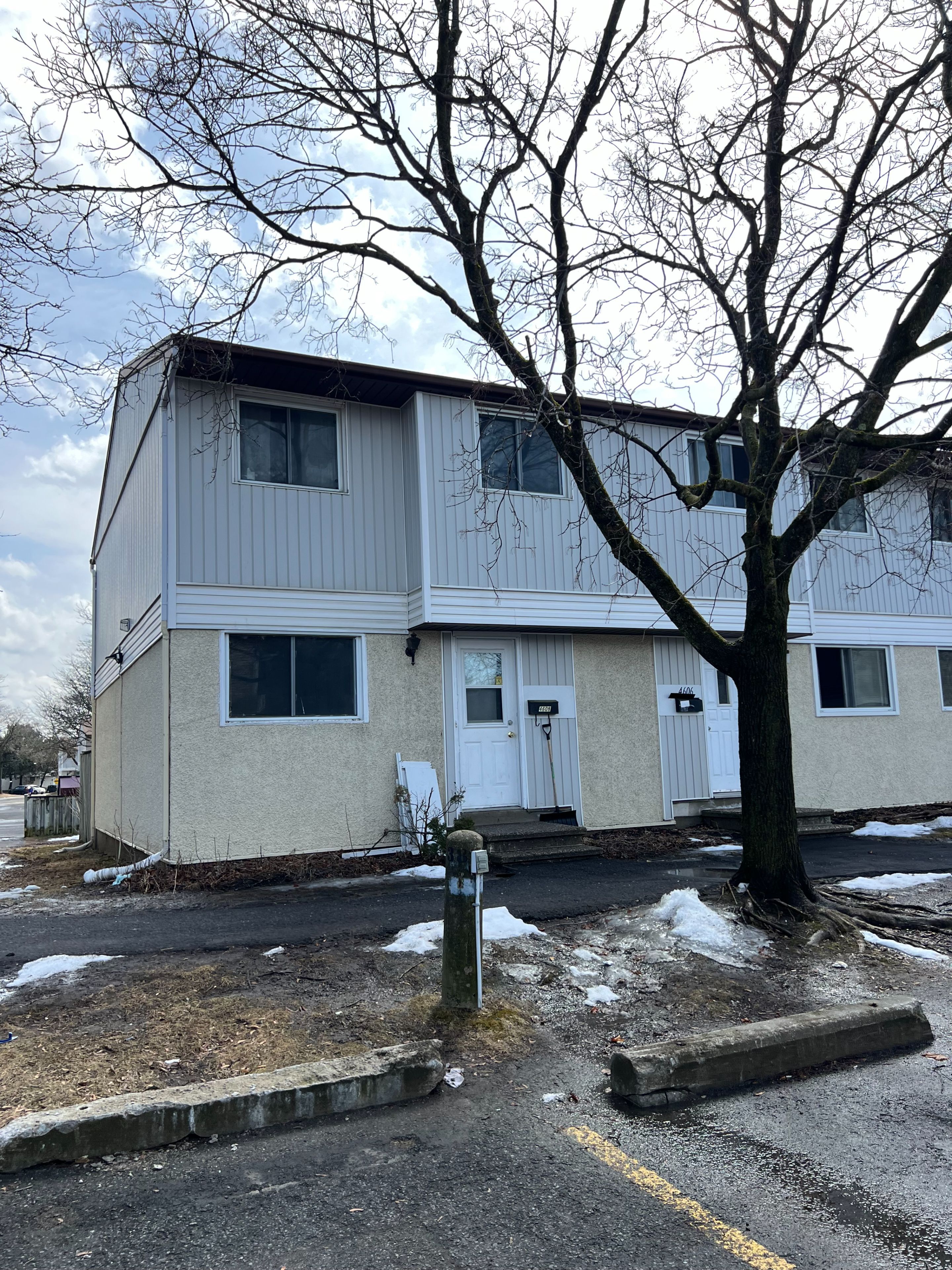$315,000
$15,900#37 - 4608 Cecilia Crescent, CyrvilleCarsonGrovePineview, ON K1J 8S6
2201 - Cyrville, Cyrville - Carson Grove - Pineview,



 Properties with this icon are courtesy of
TRREB.
Properties with this icon are courtesy of
TRREB.![]()
Welcome to this charming 3+2 bedroom, 3 bathroom home! Nestled in a peaceful neighborhood, this inviting home features a bright, open-concept living space with large windows that fill the rooms with natural light. The spacious kitchen boasts ample cabinetry and a cozy breakfast nook.Three well-sized bedrooms on the main floor provide comfortable living, while the partially finished basement adds extra flexibility with two additional roomsideal for a home office, gym, or guest space. Step outside to enjoy the backyard, perfect for relaxing or entertaining. With its prime location near parks, schools, and local amenities, this home is the perfect blend of comfort and convenience. Property is being sold as is and Seller makes no warranties or representations in this regard.
- Architectural Style: 2-Storey
- Property Type: Residential Condo & Other
- Property Sub Type: Condo Townhouse
- Directions: 417 to St Laurent Blvd Right onto Donald Street Right onto Cecila Cres
- Tax Year: 2024
- Parking Features: Reserved/Assigned
- Parking Total: 1
- WashroomsType1: 1
- WashroomsType1Level: Second
- WashroomsType2: 1
- WashroomsType2Level: Basement
- WashroomsType3: 1
- WashroomsType3Level: Main
- BedroomsAboveGrade: 3
- BedroomsBelowGrade: 2
- Basement: Full, Partially Finished
- HeatSource: Other
- HeatType: Forced Air
- ConstructionMaterials: Stucco (Plaster), Other
- Roof: Asphalt Shingle
- Foundation Details: Concrete
- Parcel Number: 151580037
| School Name | Type | Grades | Catchment | Distance |
|---|---|---|---|---|
| {{ item.school_type }} | {{ item.school_grades }} | {{ item.is_catchment? 'In Catchment': '' }} | {{ item.distance }} |




