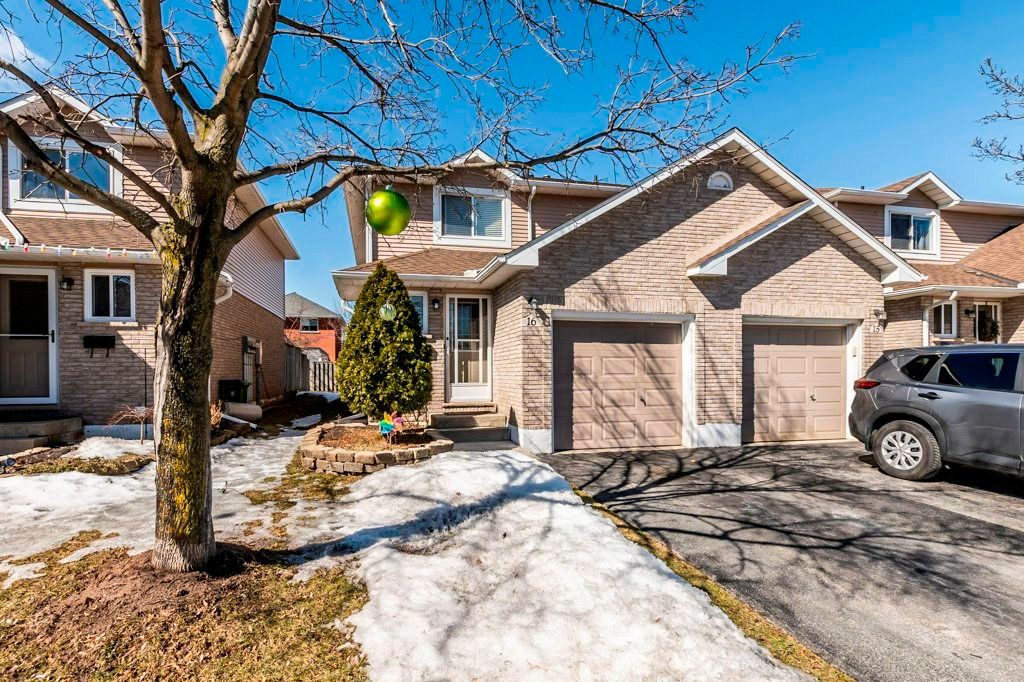$649,000
$31,000#16 - 610 Barton Street, Hamilton, ON L8E 5V2
Stoney Creek, Hamilton,








































 Properties with this icon are courtesy of
TRREB.
Properties with this icon are courtesy of
TRREB.![]()
A Must-See Townhouse! This stunning end-unit home is move-in ready and impeccably maintained. Nestled in a quiet community, it boasts a carpet-free interior with abundant natural light. The fully renovated main floor features new windows, premium hardwood flooring, high-quality kitchen cabinets, newer appliances, and stylish tiles and backsplash in both the kitchen and bathroom. Updated stairs, along with upgraded flooring in the bedrooms and basement, add to its appeal. The finished basement offers a versatile space for a family room or extra bedroom. Recently replaced roof and garage door. Located in a fantastic neighborhood just minutes from the lake, with easy access to the QEW and major amenities. This well-managed condo complex offers low maintenance fees covering water, exterior building upkeep, property management, snow removal, and lawn care. Don't miss out on this incredible home!
- Architectural Style: 2-Storey
- Property Type: Residential Condo & Other
- Property Sub Type: Condo Townhouse
- GarageType: Attached
- Directions: Fruitland Rd - Barton St
- Tax Year: 2025
- Parking Features: Private
- ParkingSpaces: 1
- Parking Total: 2
- WashroomsType1: 1
- WashroomsType1Level: Main
- WashroomsType2: 1
- WashroomsType2Level: Second
- BedroomsAboveGrade: 3
- Interior Features: Carpet Free
- Basement: Finished
- Cooling: Central Air
- HeatSource: Gas
- HeatType: Forced Air
- ConstructionMaterials: Brick, Vinyl Siding
- Parcel Number: 181990016
- PropertyFeatures: Park, Place Of Worship, Public Transit, School
| School Name | Type | Grades | Catchment | Distance |
|---|---|---|---|---|
| {{ item.school_type }} | {{ item.school_grades }} | {{ item.is_catchment? 'In Catchment': '' }} | {{ item.distance }} |









































