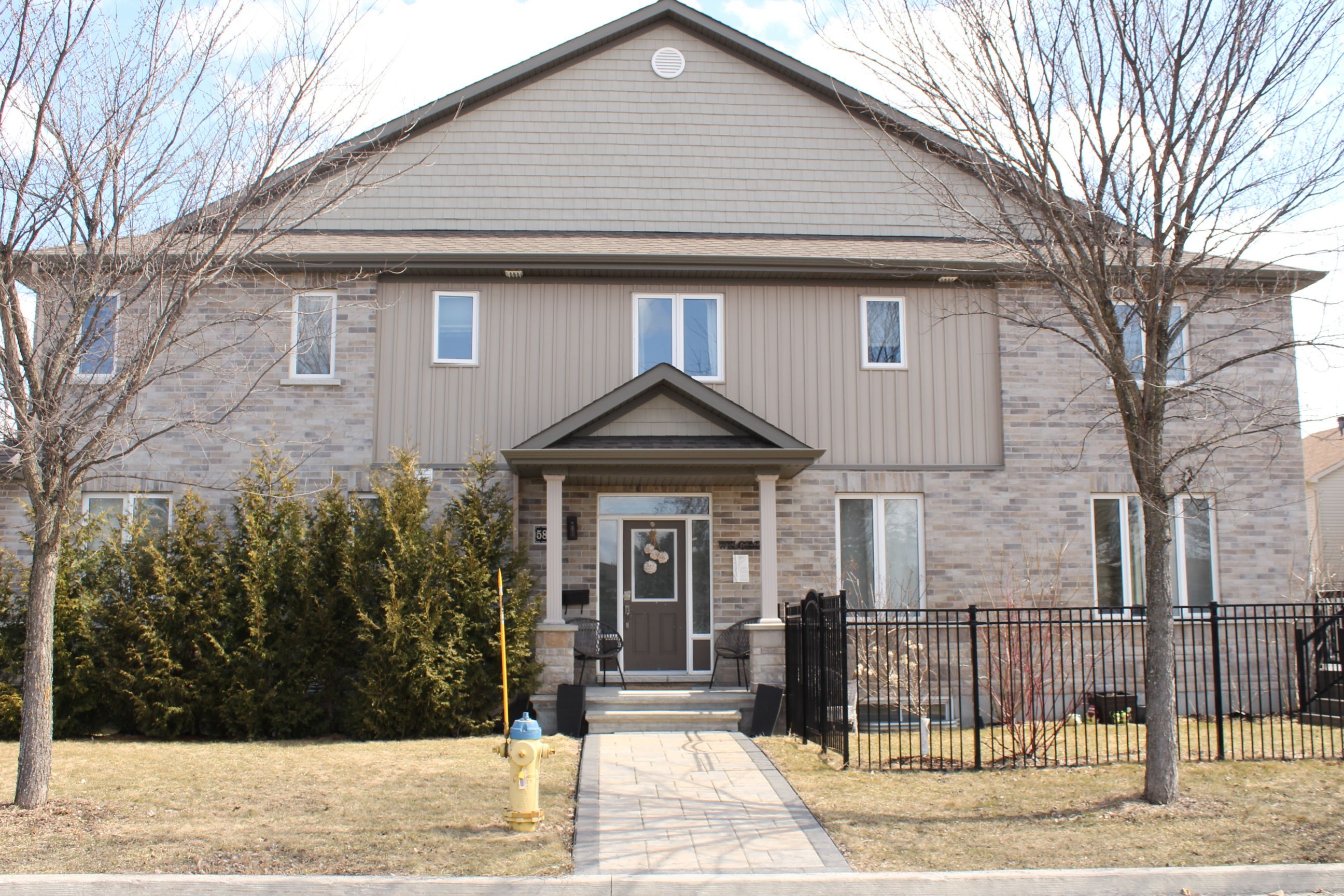$774,900
$15,000580 Via Mattino Way, Barrhaven, ON K2J 6B8
7706 - Barrhaven - Longfields, Barrhaven,
































 Properties with this icon are courtesy of
TRREB.
Properties with this icon are courtesy of
TRREB.![]()
Step inside this beautifully designed townhome that offers the spaciousness and feel of a detached house, with 2,700 sq. ft. of bright, modern living space. Built in 2017 and meticulously maintained, the home welcomes you with 9-ft smooth ceilings and rich hardwood flooring and tiles that flow through a sun-filled main level. The open-concept layout is perfect for modern family life, with a generous living and dining area ideal for both everyday comfort and entertaining. The chefs kitchen is a standout, featuring granite countertops, upgraded cabinetry, and stainless steel appliances, designed to blend style with functionality. Upstairs, you'll find four spacious bedrooms, including a serene primary suite with a walk-in closet and ensuite, along with a convenient second-floor laundry room. The fully finished basement extends your living space with large bright windows, a versatile family room, and a 3-piece bathroom perfect for guests, teens, or a home office. Every detail of this home has been thoughtfully curated, from the new carpet (2023) to the composite deck, a low-maintenance interlock driveway and landscaped backyard that add style and curb appeal that offer a perfect outdoor retreat with minimal upkeep. Whether you're hosting summer BBQs on the spacious composite deck or enjoying quiet mornings bathed in sunlight from every angle, this home offers the perfect blend of warmth, space, and functionality. Located in a family-friendly neighborhood, it's just a 3-minute walk to Longfields Bus Station, close to top-rated schools, parks, and all the conveniences of Barrhaven Marketplace, Minto Recreation Complex and Fallowfield via Rail making it ideal for families and commuters alike. Move-in ready, this is a must-see property you'll be proud to call home!
- Architectural Style: 2-Storey
- Property Type: Residential Freehold
- Property Sub Type: Att/Row/Townhouse
- DirectionFaces: West
- GarageType: Attached
- Directions: Drive on Woodroffe South after Fallowfields, Right on Longfields, Right on Mountshannon, Left on Via Mattino way
- Tax Year: 2024
- Parking Features: Inside Entry, Mutual, Available
- ParkingSpaces: 2
- Parking Total: 3
- WashroomsType1: 1
- WashroomsType1Level: Basement
- WashroomsType2: 1
- WashroomsType2Level: Second
- WashroomsType3: 1
- WashroomsType3Level: Second
- WashroomsType4: 1
- WashroomsType4Level: Ground
- BedroomsAboveGrade: 4
- Interior Features: Auto Garage Door Remote, Central Vacuum, On Demand Water Heater, Storage
- Basement: Finished
- Cooling: Central Air
- HeatSource: Gas
- HeatType: Forced Air
- LaundryLevel: Upper Level
- ConstructionMaterials: Brick, Vinyl Siding
- Exterior Features: Deck, Landscaped, Privacy
- Roof: Asphalt Shingle
- Sewer: Sewer
- Foundation Details: Poured Concrete
- Parcel Number: 145680727
- LotSizeUnits: Feet
- LotWidth: 32.45
- PropertyFeatures: Park, Public Transit, School
| School Name | Type | Grades | Catchment | Distance |
|---|---|---|---|---|
| {{ item.school_type }} | {{ item.school_grades }} | {{ item.is_catchment? 'In Catchment': '' }} | {{ item.distance }} |

































