$509,900
$20,000#7 - 11 Paddock Wood, Peterborough East, ON K9H 7H2
4 North, Peterborough East,
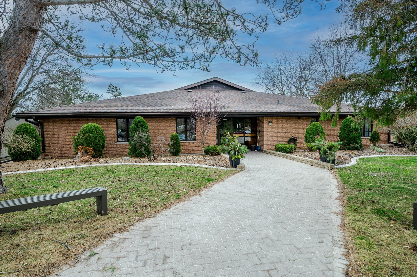
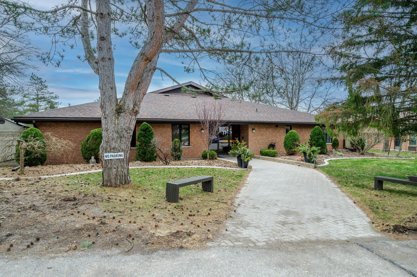
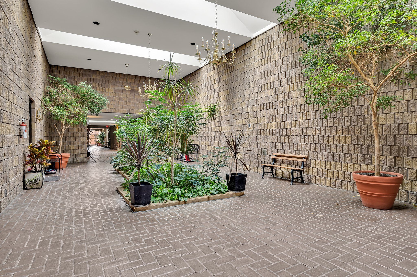
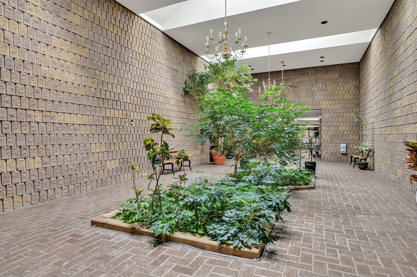
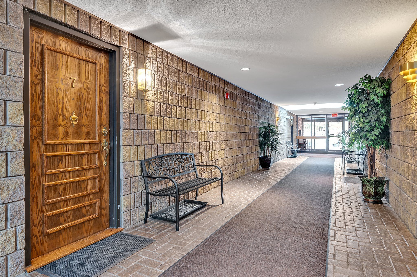
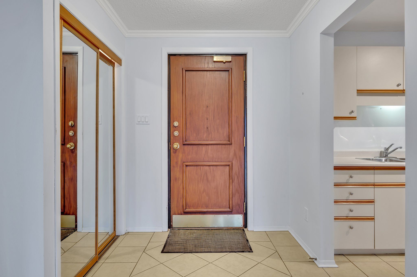
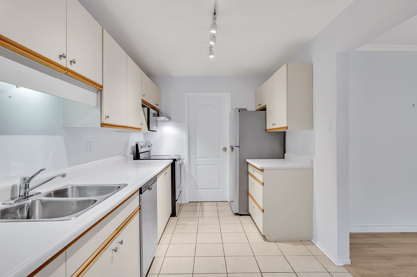
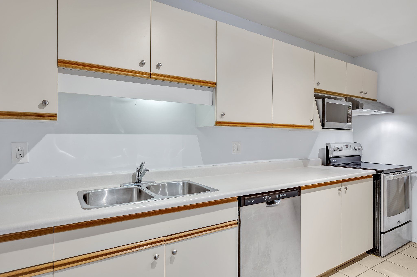
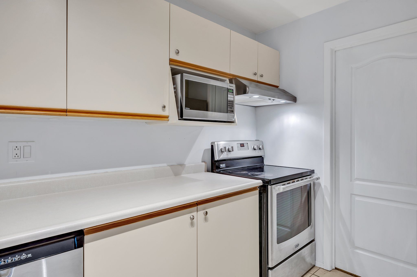
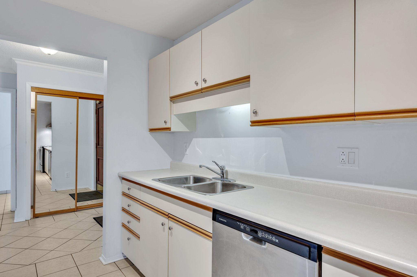
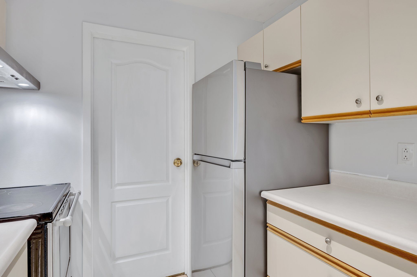
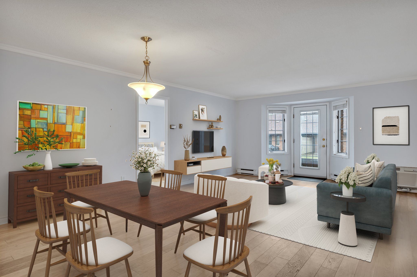
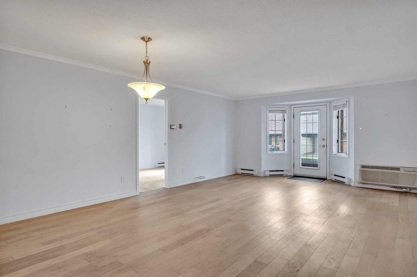
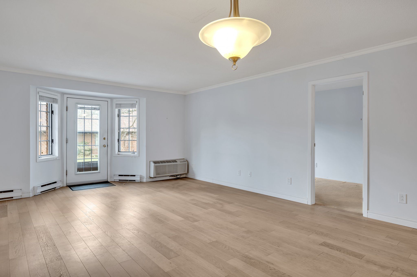
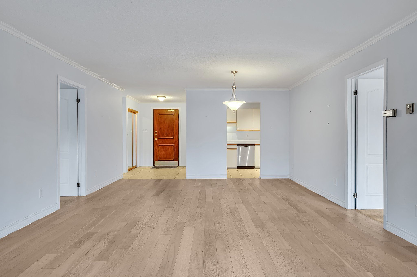
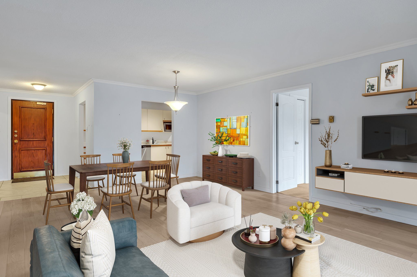
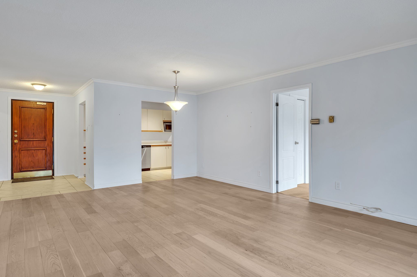
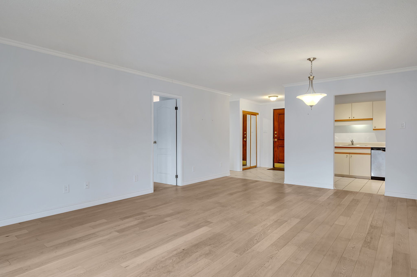

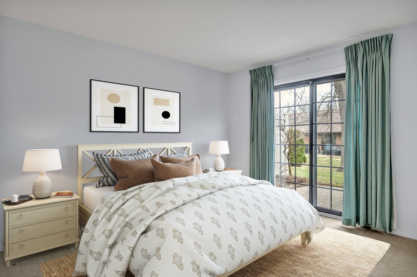
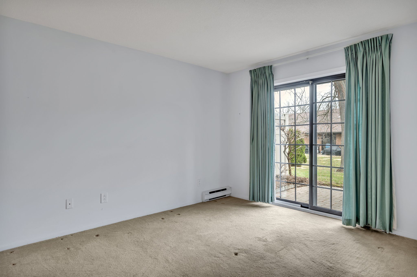
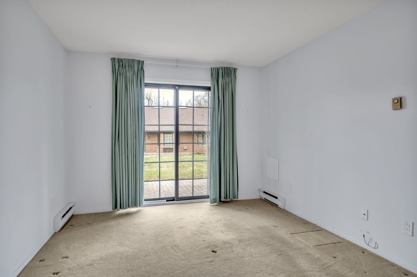
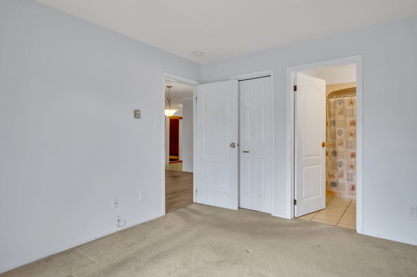
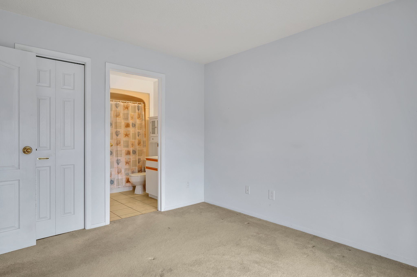
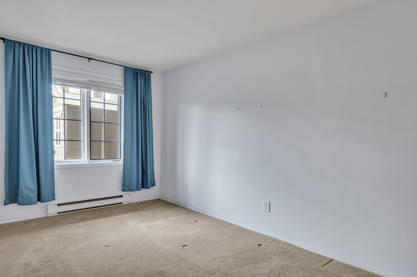
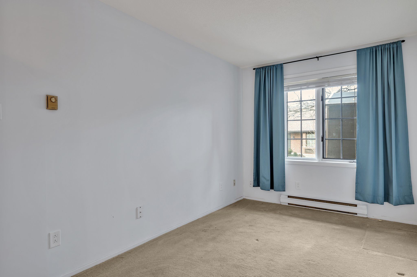
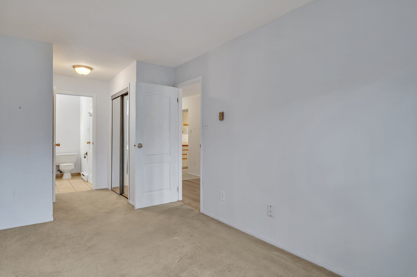
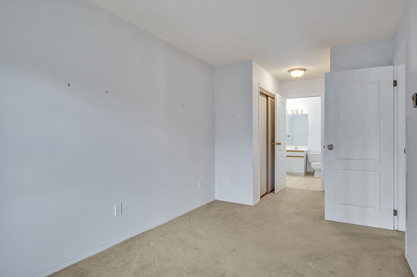
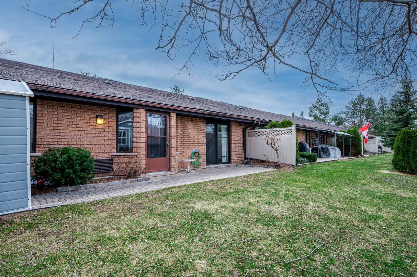
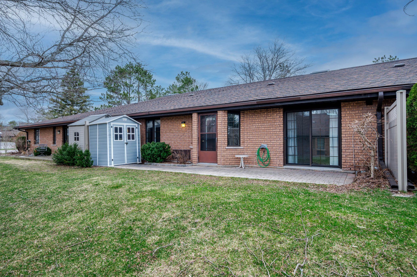
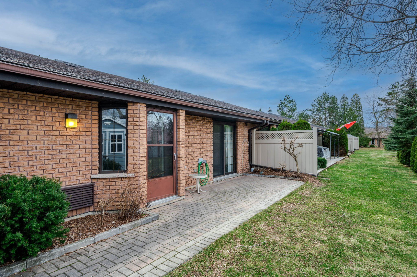
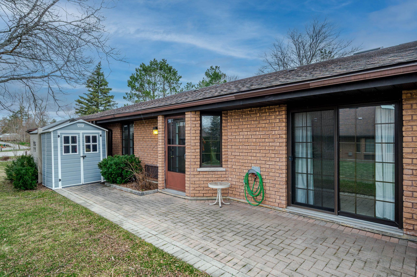
 Properties with this icon are courtesy of
TRREB.
Properties with this icon are courtesy of
TRREB.![]()
Welcome to this well-maintained 2 bedroom, 1.5 bathroom condo in the desirable Paddock Wood community. Offering a bright and functional layout, an open-concept living and dining area, and direct access to a large patio with a great storage shed. The kitchen offers plenty of cabinet space, modern appliances, and a separate laundry room with a full-sized washer and dryer. The primary bedroom features a 4 piece ensuite, and a second walkout to the patio. With 2 included parking spaces, this unit is just steps away from the rotary trail, river, a golf course, shopping and more. This condo is perfect for investors, downsizers or those looking for a comfortable and convenient lifestyle in a sought after location.
- HoldoverDays: 60
- Architectural Style: Bungalow
- Property Type: Residential Condo & Other
- Property Sub Type: Condo Townhouse
- Directions: Parkhill Rd East, left onto Armour Rd
- Tax Year: 2024
- Parking Features: Reserved/Assigned
- ParkingSpaces: 2
- Parking Total: 2
- WashroomsType1: 1
- WashroomsType1Level: Main
- WashroomsType2: 1
- WashroomsType2Level: Main
- BedroomsAboveGrade: 2
- Interior Features: Primary Bedroom - Main Floor, Wheelchair Access
- Cooling: Wall Unit(s)
- HeatSource: Electric
- HeatType: Baseboard
- LaundryLevel: Main Level
- ConstructionMaterials: Brick
- Exterior Features: Landscaped, Lighting, Patio, Year Round Living
- Roof: Asphalt Shingle
- Foundation Details: Slab
- Topography: Flat, Open Space
- Parcel Number: 287150007
- PropertyFeatures: Golf, Place Of Worship, Public Transit, River/Stream, Cul de Sac/Dead End
| School Name | Type | Grades | Catchment | Distance |
|---|---|---|---|---|
| {{ item.school_type }} | {{ item.school_grades }} | {{ item.is_catchment? 'In Catchment': '' }} | {{ item.distance }} |

