$589,000
$10,900#29 - 2031 Pennyroyal Street, London North, ON N5X 0L7
North D, London North,
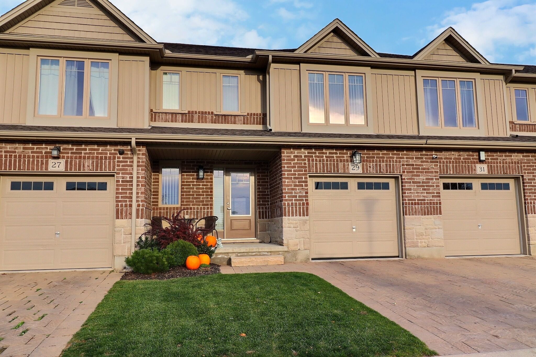

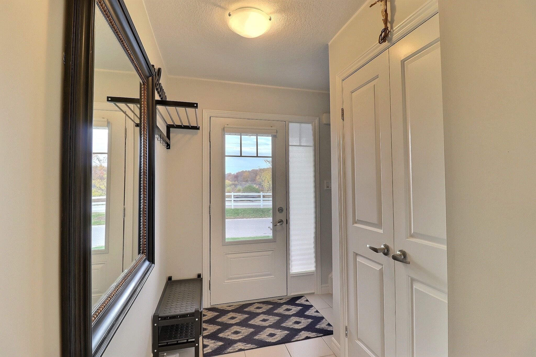
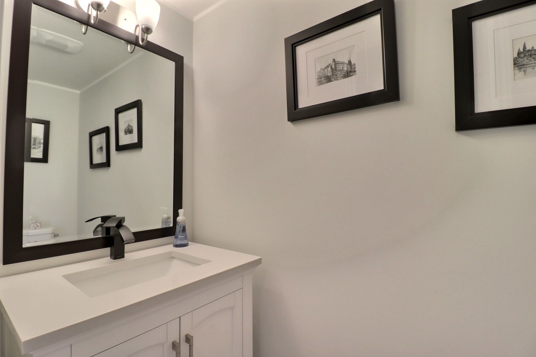
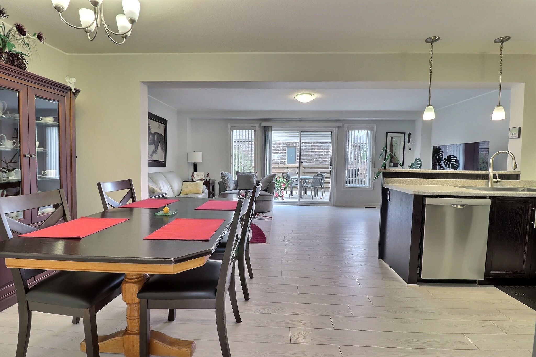
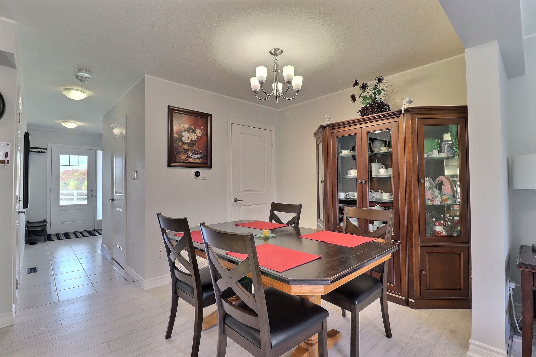

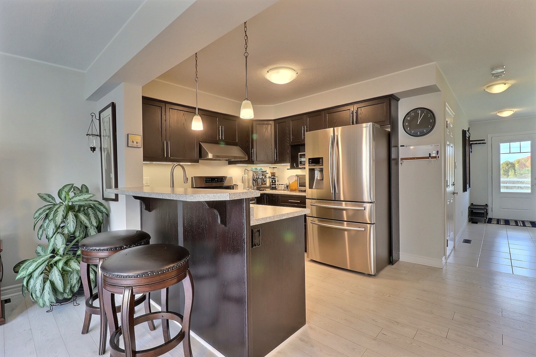
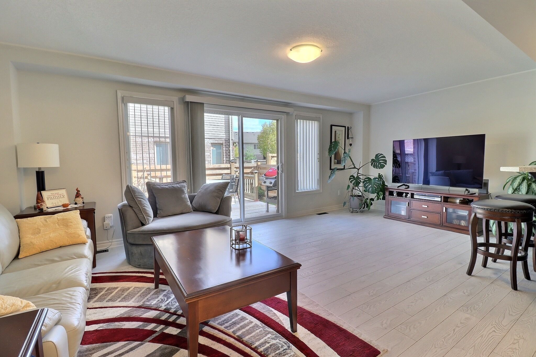
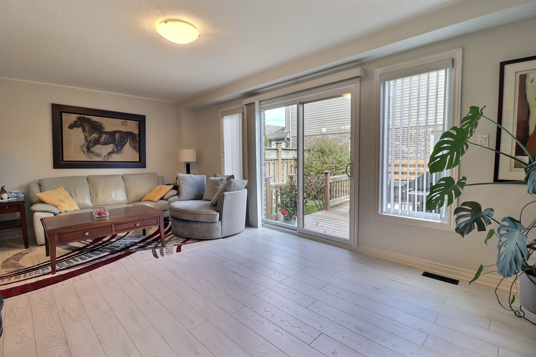
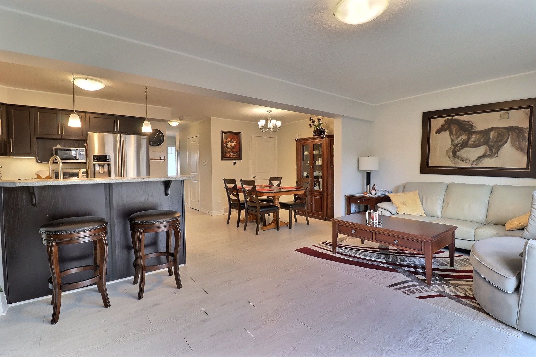
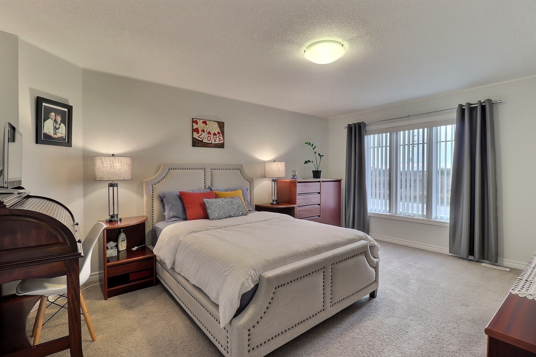
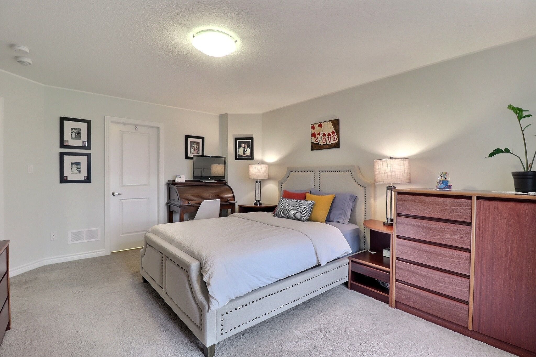
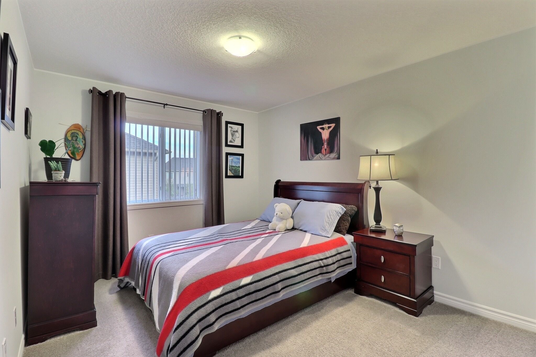
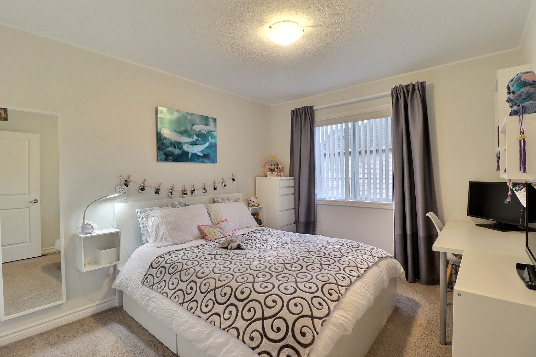
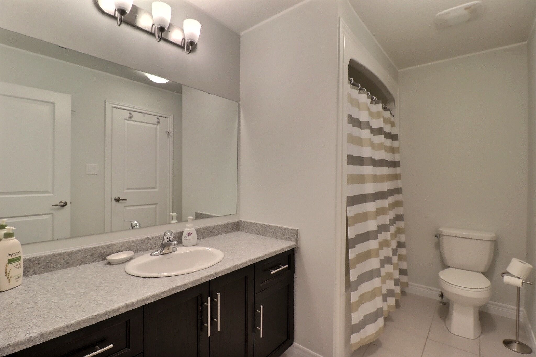
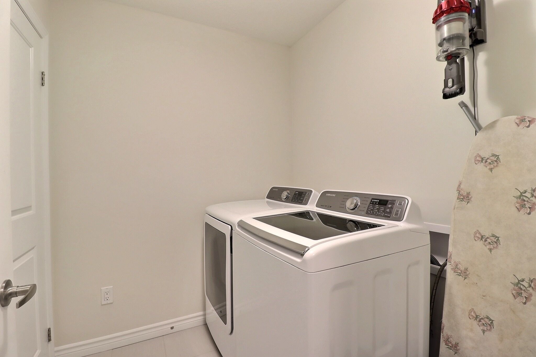
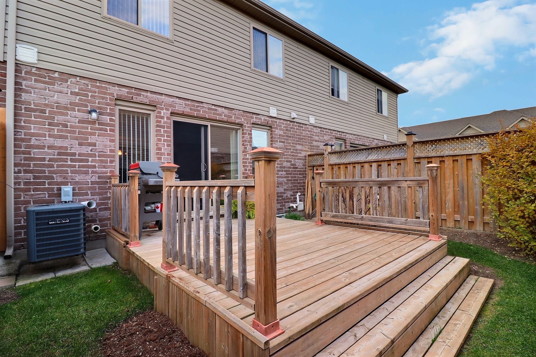
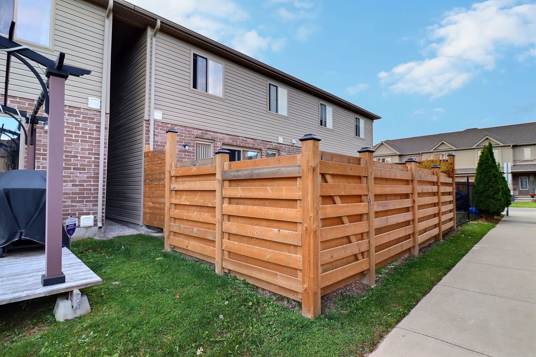
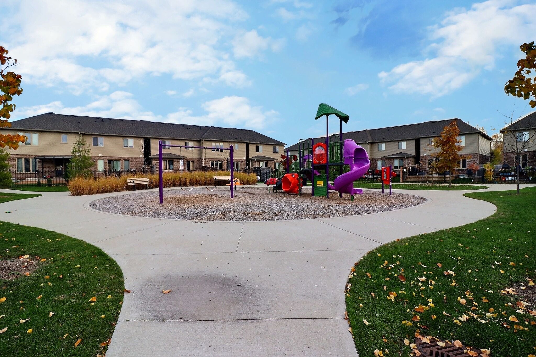
 Properties with this icon are courtesy of
TRREB.
Properties with this icon are courtesy of
TRREB.![]()
Visit REALTOR website for additional information. Vacant Land Freehold Townhome located in Fanshawe Ridge! Close to conservation trails, shopping, dining, schools, bus route & all amenities this, 2-Storey home has everything you are looking for! Open concept main floor features loads of natural light with a Great Room with patio door leading to the private yard, Kitchen with newer stainless-steel appliances & Dining area.2nd Floor includes a Primary Bedroom with an incredible view, large Walk-in Closet, cheater ensuite door to the 4pc Bath, 2 additional good-sized Bedrooms & 2nd Floor Laundry for added convenience (easily converted to Full Bath). Backyard is fully fenced with a deck and two gates leading to the walkway and community playground. Attached oversized single car garage with separate door at the back for easy yard access. Monthly fee is $78 for property and common area maintenance.
- HoldoverDays: 180
- Architectural Style: 2-Storey
- Property Type: Residential Condo & Other
- Property Sub Type: Condo Townhouse
- GarageType: Attached
- Directions: Blackwell Blvd & Pennyroyal St
- Tax Year: 2024
- Parking Features: Private
- ParkingSpaces: 1
- Parking Total: 2
- WashroomsType1: 1
- WashroomsType1Level: Second
- WashroomsType2: 1
- WashroomsType2Level: Main
- BedroomsAboveGrade: 3
- Interior Features: Auto Garage Door Remote, Water Heater
- Basement: Full, Unfinished
- Cooling: Central Air
- HeatSource: Gas
- HeatType: Forced Air
- LaundryLevel: Upper Level
- ConstructionMaterials: Brick, Vinyl Siding
- Exterior Features: Deck, Landscaped, Privacy, Porch
- Roof: Asphalt Shingle
- Foundation Details: Poured Concrete
- Parcel Number: 094290036
- PropertyFeatures: Fenced Yard, Golf, Greenbelt/Conservation, Library, Park, Place Of Worship
| School Name | Type | Grades | Catchment | Distance |
|---|---|---|---|---|
| {{ item.school_type }} | {{ item.school_grades }} | {{ item.is_catchment? 'In Catchment': '' }} | {{ item.distance }} |

