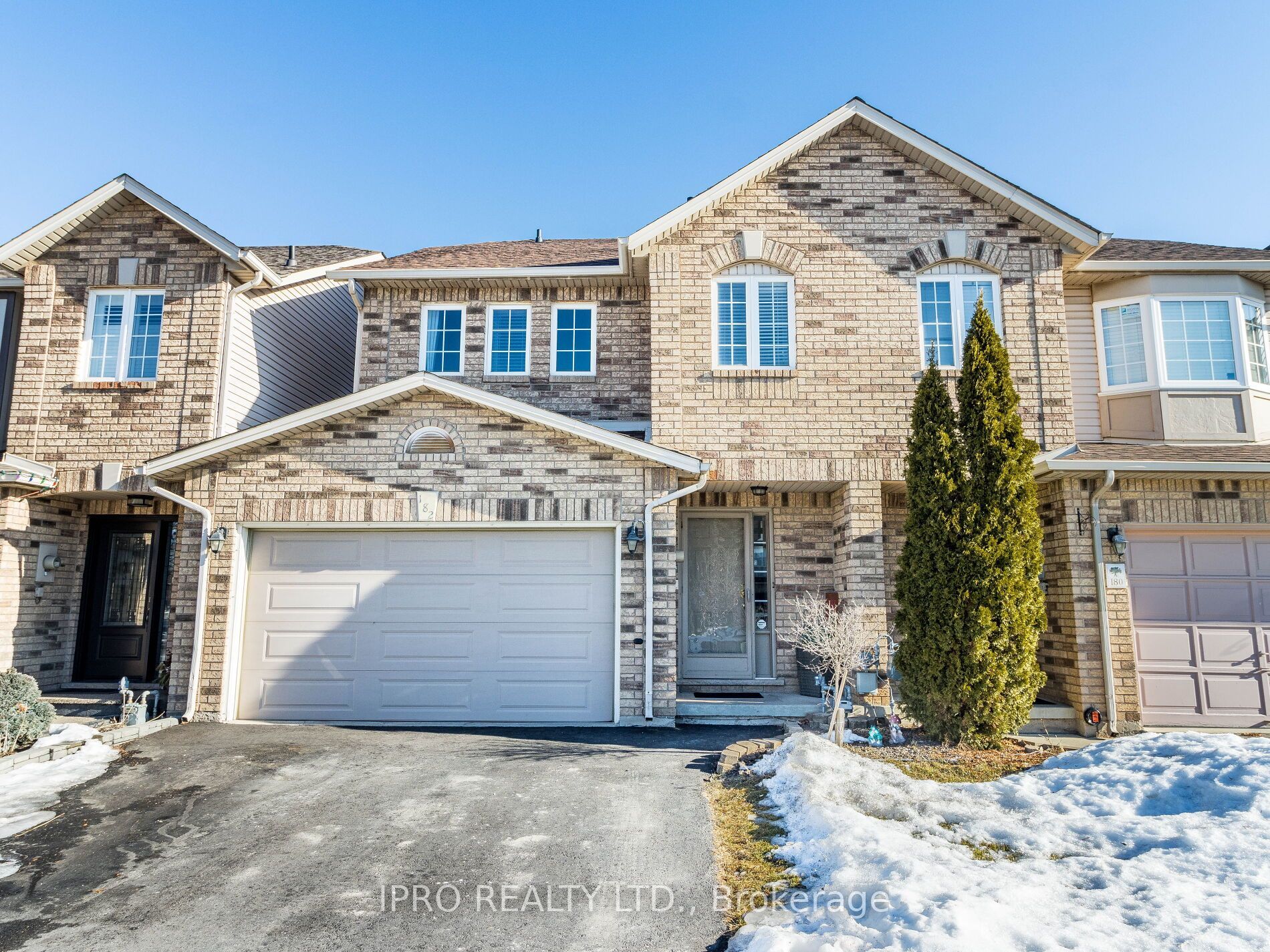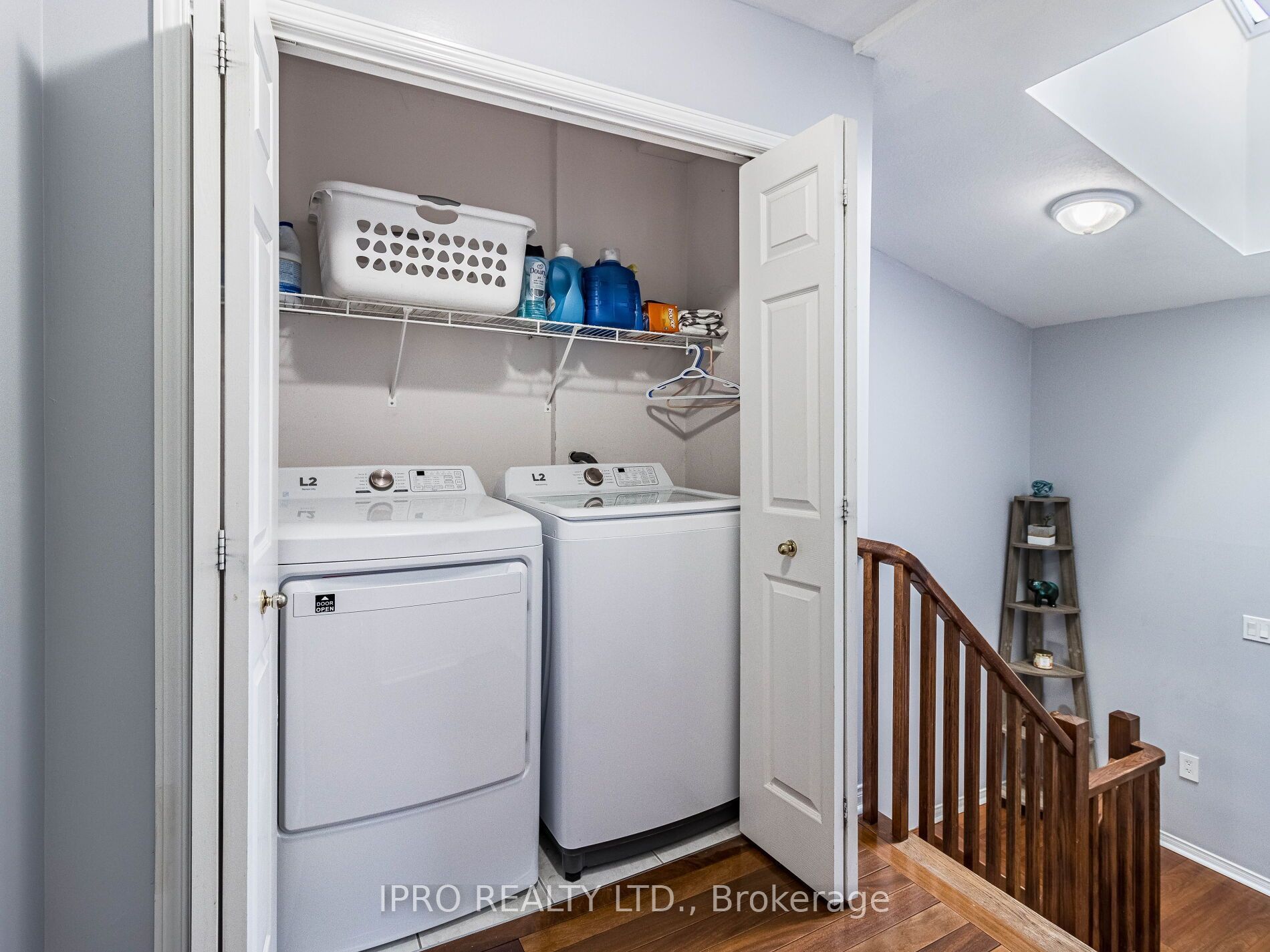$759,900
182 Highbury Drive, Hamilton, ON L8J 3T6
Stoney Creek Mountain, Hamilton,
























 Properties with this icon are courtesy of
TRREB.
Properties with this icon are courtesy of
TRREB.![]()
Welcome to this charming, well-maintained, move-in ready freehold townhome offering generous living space & abundant natural light. Sought after design with open concept main floor, floating staircase, skylight & master bdrm on its own level with ensuite. Spacious finished basement is perfect for a rec room or home office. Hardwood floor on main level recently refinished, 2nd floor features laminate flooring and 2nd floor laundry. Beautiful deck completed in 2023 is perfect for outdoor entertaining. Key recent updates: New roof (2022), New furnace (2021), New Deck (2023),New washer & dryer (2024), New Fridge (2024). Owned water-heater. Attached only by garage on one side. Great family friendly location minutes from hwys, shopping, restaurants, walking distance to schools and parks. 1.5 car garage and 4 car driveway.
- HoldoverDays: 60
- Architectural Style: 2-Storey
- Property Type: Residential Freehold
- Property Sub Type: Att/Row/Townhouse
- DirectionFaces: North
- GarageType: Attached
- Directions: Highbury Dr. & Whitedeer Rd
- Tax Year: 2024
- Parking Features: Private
- ParkingSpaces: 4
- Parking Total: 5
- WashroomsType1: 1
- WashroomsType1Level: Basement
- WashroomsType2: 1
- WashroomsType2Level: Second
- WashroomsType3: 1
- WashroomsType3Level: Second
- BedroomsAboveGrade: 3
- Interior Features: Auto Garage Door Remote
- Basement: Finished
- Cooling: Central Air
- HeatSource: Gas
- HeatType: Forced Air
- LaundryLevel: Upper Level
- ConstructionMaterials: Brick, Vinyl Siding
- Exterior Features: Deck
- Roof: Asphalt Shingle
- Sewer: Sewer
- Foundation Details: Concrete Block
- LotSizeUnits: Feet
- LotDepth: 92.04
- LotWidth: 25.33
- PropertyFeatures: Park, Place Of Worship, Public Transit, School
| School Name | Type | Grades | Catchment | Distance |
|---|---|---|---|---|
| {{ item.school_type }} | {{ item.school_grades }} | {{ item.is_catchment? 'In Catchment': '' }} | {{ item.distance }} |

























