$489,900
$50,00049 Southbank Drive, Bracebridge, ON P1L 1G2
Macaulay, Bracebridge,
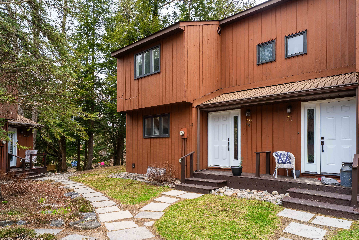
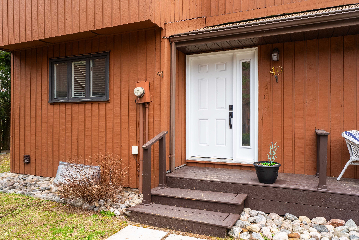
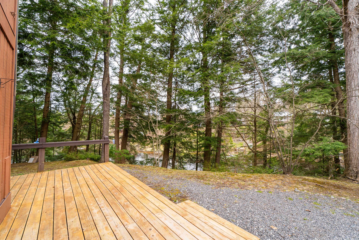
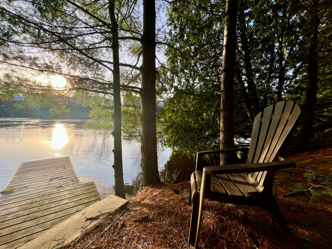
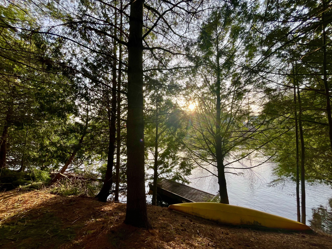
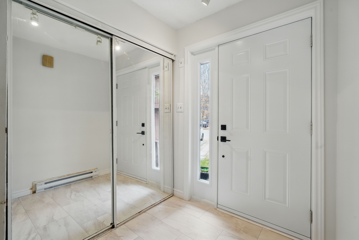
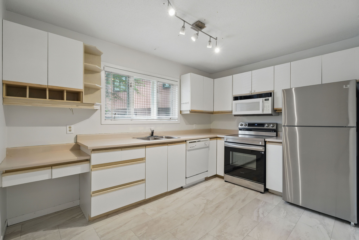
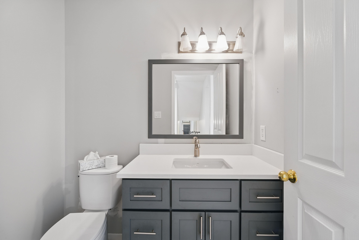
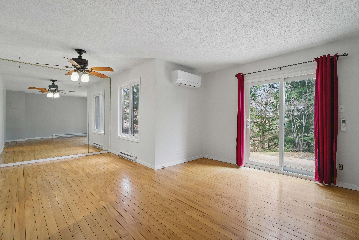
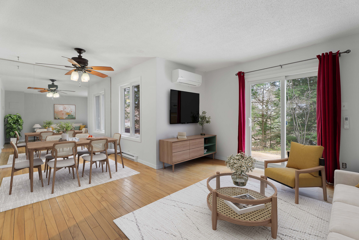
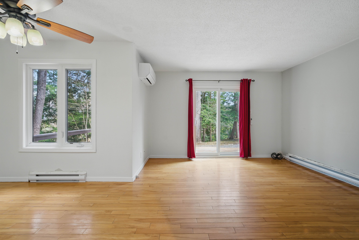
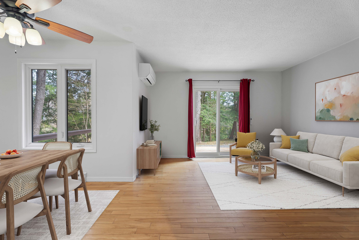
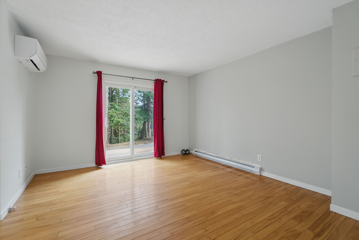
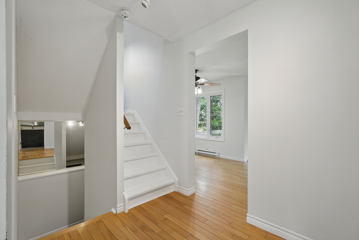
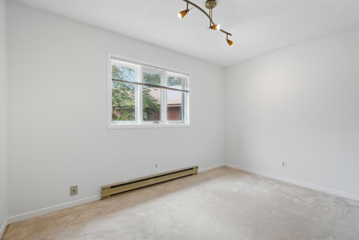
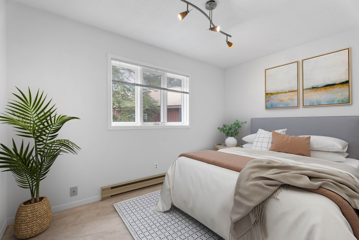
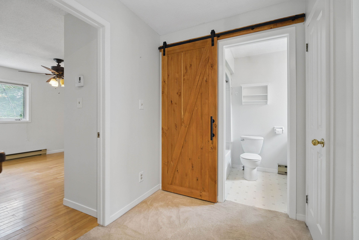
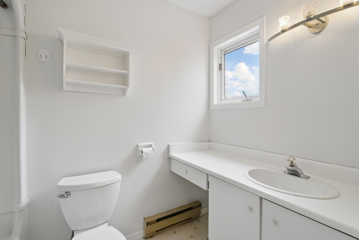
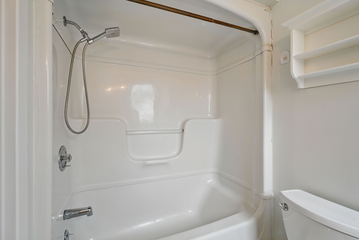
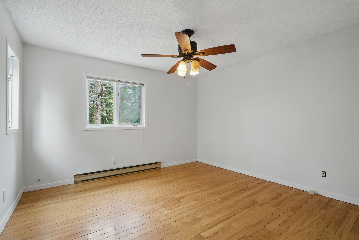
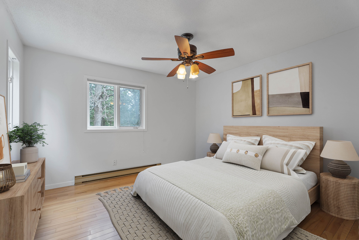
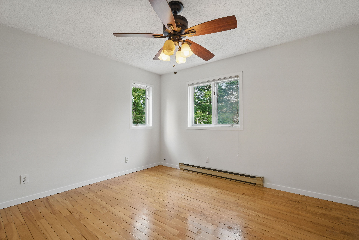
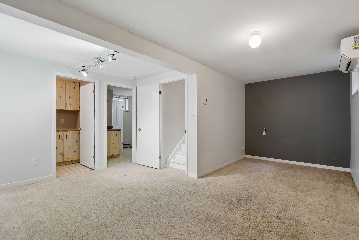
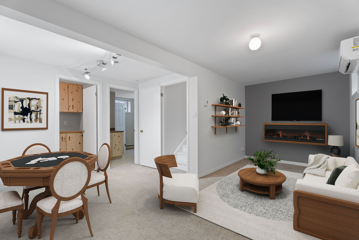
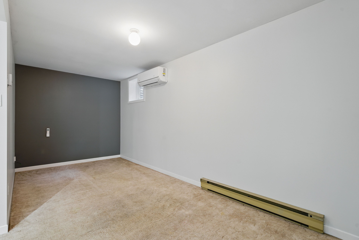
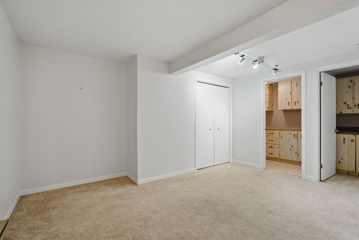
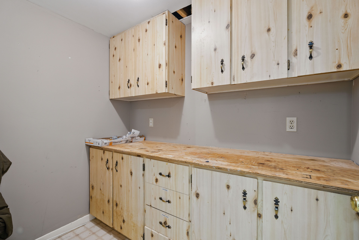
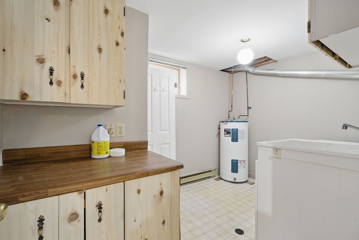
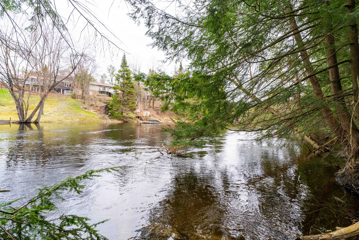
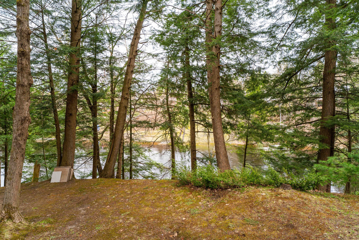
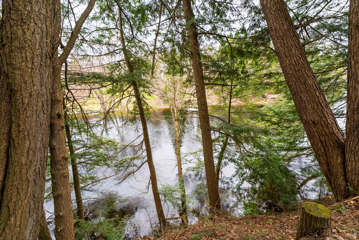
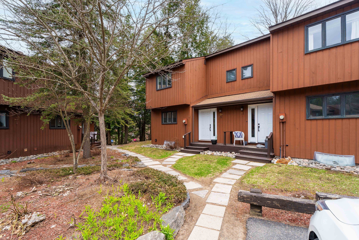
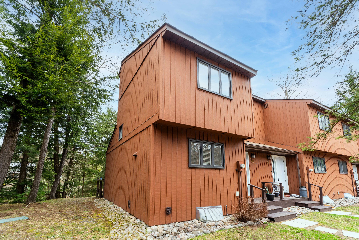
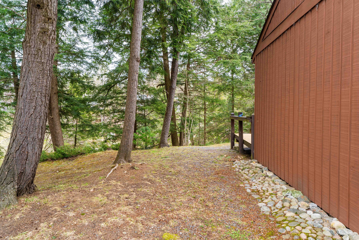
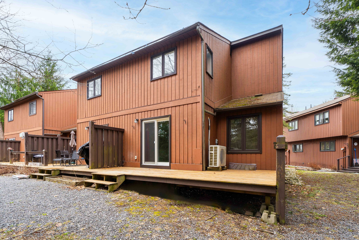
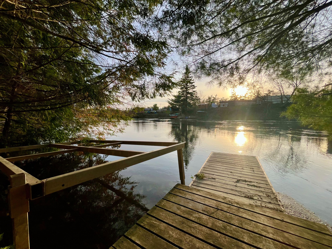
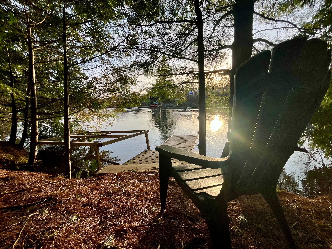
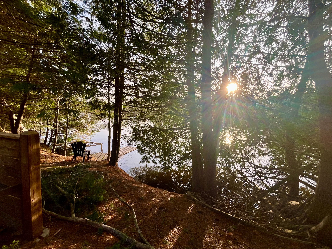
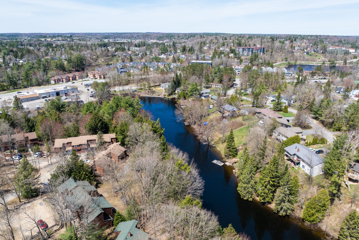
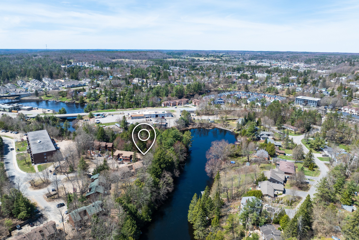
 Properties with this icon are courtesy of
TRREB.
Properties with this icon are courtesy of
TRREB.![]()
This rare-to-market, corner-unit townhouse offers unmatched waterfront living with the Muskoka River right in your backyard! Tucked into a private, tree-lined setting in one of Bracebridge's most desirable & affordable waterfront communities, this 3-level condo townhouse offers direct access to the Muskoka River with the water quite literally just steps from your back door! This 2-bedroom (with bonus space downstairs), 2-bathroom corner unit has been thoughtfully updated and is move-in ready. Recent upgrades include fresh paint throughout, brand-new appliances (fridge and stove), a renovated guest bathroom, new flooring, and a new patio door leading to your backyard oasis. The large back deck offers a great space to entertain guests or simply enjoy nature at its best. As part of a quiet, well-maintained waterfront community, you'll also have access to the shared wooded outdoor space, to launch your kayak or canoe, and/or to sit and watch the sunset. A walking trail surrounds the perimeter of the river, perfect for an evening stroll. All of this is just minutes from downtown Bracebridge, offering easy access to shopping, dining, trails, and year-round amenities. Whether you're seeking a full-time residence or a weekend Muskoka getaway, this riverfront townhouse is a true hidden gem.
- HoldoverDays: 60
- Architectural Style: Stacked Townhouse
- Property Type: Residential Condo & Other
- Property Sub Type: Condo Townhouse
- Directions: HWY 11 to HWY 118 W to Ecclestone Dr. to Southbank Dr.
- Tax Year: 2025
- ParkingSpaces: 1
- Parking Total: 2
- WashroomsType1: 1
- WashroomsType2: 1
- BedroomsAboveGrade: 2
- Interior Features: Other
- Basement: Finished
- Cooling: Wall Unit(s)
- HeatSource: Electric
- HeatType: Heat Pump
- ConstructionMaterials: Wood
- Waterfront Features: River Front, River Access
- Parcel Number: 488060010
| School Name | Type | Grades | Catchment | Distance |
|---|---|---|---|---|
| {{ item.school_type }} | {{ item.school_grades }} | {{ item.is_catchment? 'In Catchment': '' }} | {{ item.distance }} |

