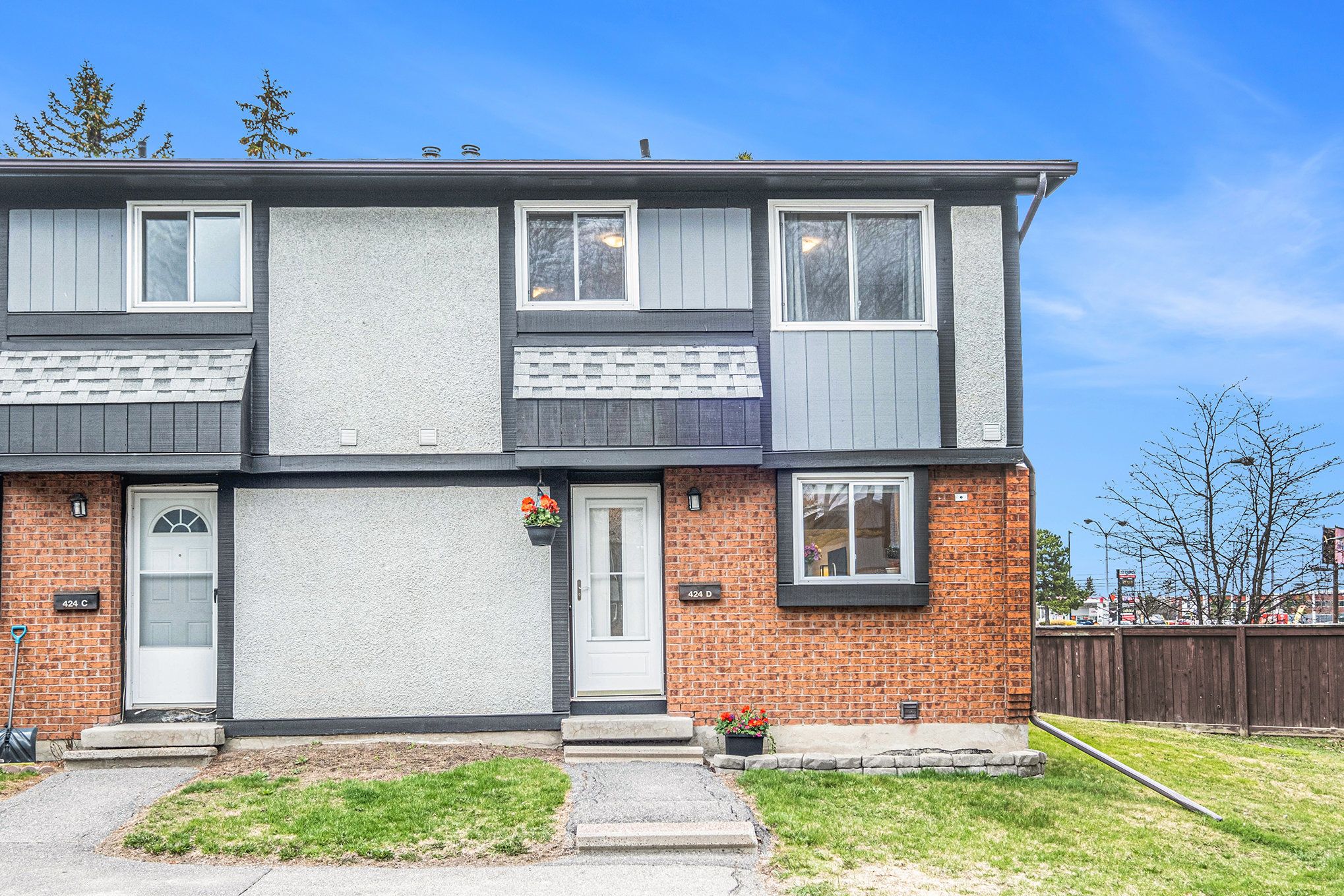$420,000
#D - 424 Moodie Drive, BellsCornersandSouthtoFallowfield, ON K2H 8A6
7802 - Westcliffe Estates, Bells Corners and South to Fallowfield,
























 Properties with this icon are courtesy of
TRREB.
Properties with this icon are courtesy of
TRREB.![]()
This is a 10/10 picture perfect condominium END UNIT row house! Painted in neutral tones and exquisitely maintained. Modern main bathroom and 3 spacious bedrooms with ample closet space. Main floor layout is perfect for entertaining - with a "circular" living, dining and kitchen configuration with luxury vinyl tile flooring. Convenient powder room completes this level. Basement is partially finished with option for family room, gym, theatre, recreation room, or kids' playroom with luxury vinyl tile. Plenty of storage and laundry room on this level. An outdoor parking space is included with this cute row house. The backyard is low maintenance with brand new stairs (2024) and a deck ideal for summer entertaining and lots of fun for the kids! Close to shops, restaurants, transportation and so much more! This is a fabulous starter home for a first-time homebuyer looking for the best option, or a first time investor interested in trying their hand at owning a rental property.
- HoldoverDays: 90
- Architectural Style: 2-Storey
- Property Type: Residential Condo & Other
- Property Sub Type: Condo Townhouse
- GarageType: Surface
- Directions: Queensway to Moodie Drive South, past Robertson Road. Rt on Moodie Manor
- Tax Year: 2024
- ParkingSpaces: 1
- Parking Total: 1
- WashroomsType1: 1
- WashroomsType1Level: Second
- WashroomsType2: 1
- WashroomsType2Level: Ground
- BedroomsAboveGrade: 3
- Interior Features: Storage
- Basement: Full, Partially Finished
- Cooling: Central Air
- HeatSource: Gas
- HeatType: Forced Air
- LaundryLevel: Lower Level
- ConstructionMaterials: Brick, Stucco (Plaster)
- Parcel Number: 151610004
| School Name | Type | Grades | Catchment | Distance |
|---|---|---|---|---|
| {{ item.school_type }} | {{ item.school_grades }} | {{ item.is_catchment? 'In Catchment': '' }} | {{ item.distance }} |

























