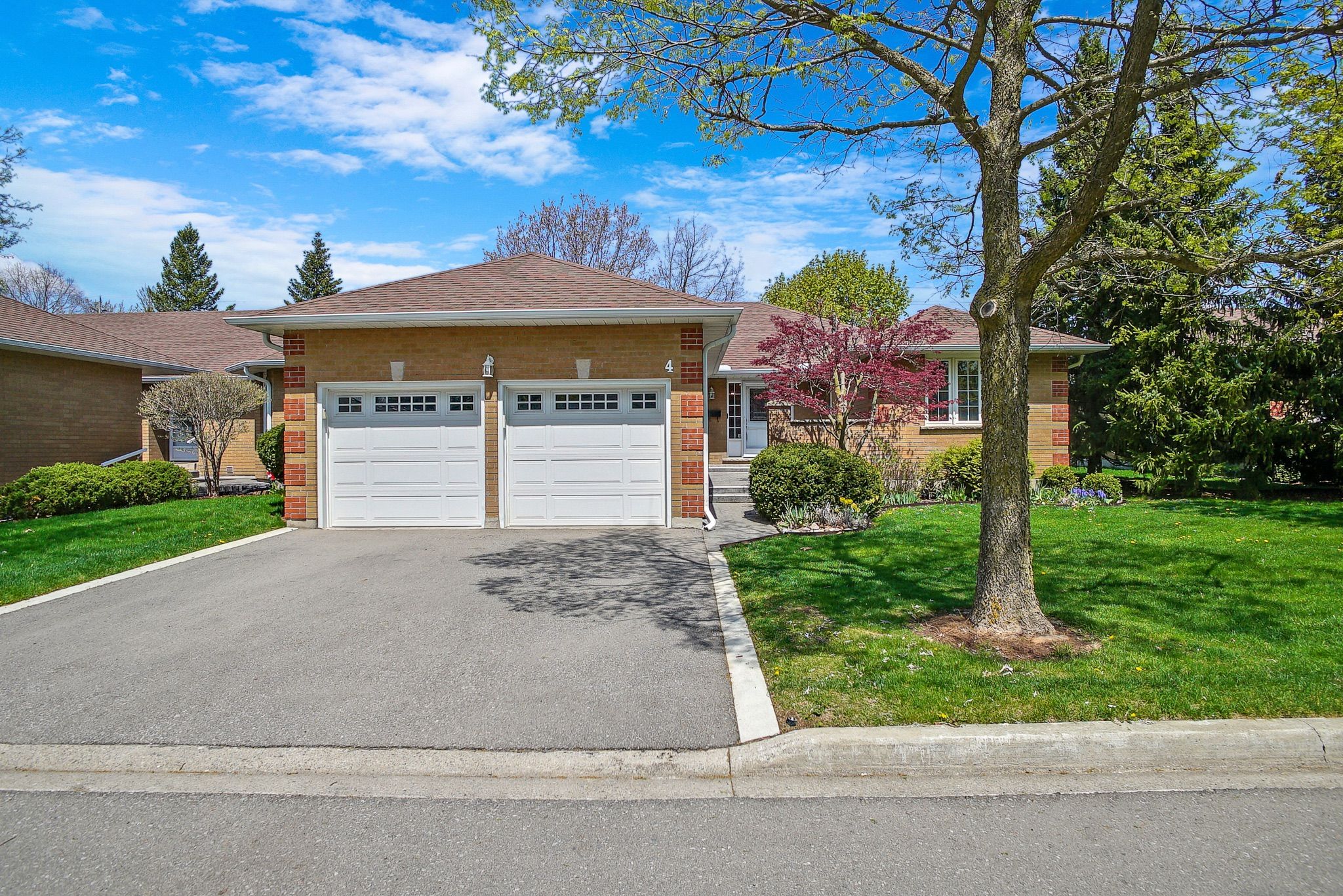$749,000
#4 - 110 BEASLEY Crescent, Cambridge, ON N1T 1S5
, Cambridge,









































 Properties with this icon are courtesy of
TRREB.
Properties with this icon are courtesy of
TRREB.![]()
Spacious End-Unit Bungalow Townhome with Resort-Style Amenities!Welcome to this rare end-unit bungalow townhome offering the perfect blend of comfort, space, and lifestyle in a quiet, well-maintained community. With access to an outdoor pool, tennis courts, and a clubhouse, this condo makes every day feel like a retreat.Featuring a double car garage and a spacious layout, this home includes a large primary bedroom with ensuite, plus two additional bedrooms, ideal for guests, a home office, or hobbies. The bright and spacious kitchen opens to a functional layout perfect for entertaining or relaxing. The finished basement offers plenty of extra living space and generous storage, while the laundry room is currently located downstairs, with main floor hookups available for added convenience.Tucked away in a peaceful setting, yet just minutes from shops, transit, and other amenities - This condo has a OUTDOOR POOL, TENNIS COURTS and CLUB HOUSE
- HoldoverDays: 60
- Architectural Style: Bungalow
- Property Type: Residential Condo & Other
- Property Sub Type: Condo Townhouse
- GarageType: Attached
- Directions: From Franklin turn onto Avenue Rd then right onto Beasley Court
- Tax Year: 2024
- ParkingSpaces: 2
- Parking Total: 4
- WashroomsType1: 3
- WashroomsType1Level: Main
- WashroomsType2Level: Main
- WashroomsType3Level: Basement
- BedroomsAboveGrade: 3
- Fireplaces Total: 1
- Interior Features: Water Softener, Central Vacuum
- Basement: Full, Finished
- Cooling: Central Air
- HeatSource: Gas
- HeatType: Forced Air
- LaundryLevel: Lower Level
- ConstructionMaterials: Brick Veneer
| School Name | Type | Grades | Catchment | Distance |
|---|---|---|---|---|
| {{ item.school_type }} | {{ item.school_grades }} | {{ item.is_catchment? 'In Catchment': '' }} | {{ item.distance }} |










































