$2,950
28 Woodburn Avenue, St. Catharines, ON L2P 0B8
456 - Oakdale, St. Catharines,
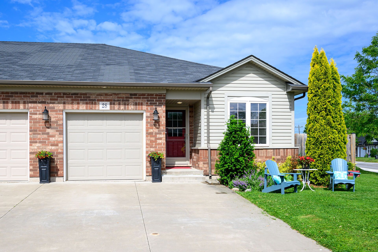

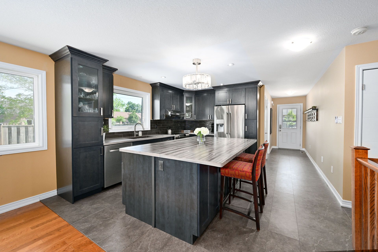
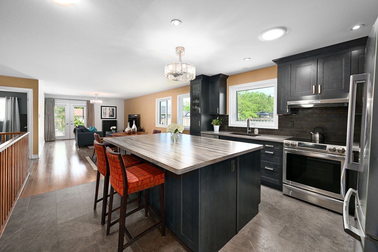
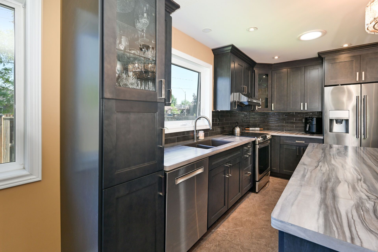
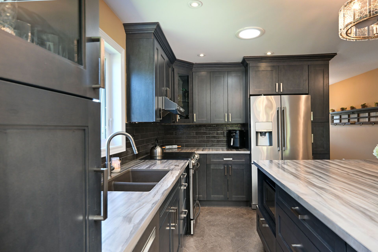
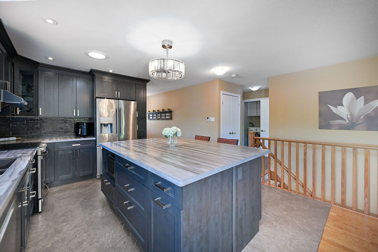

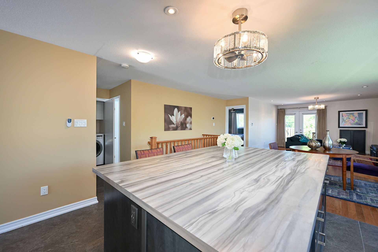
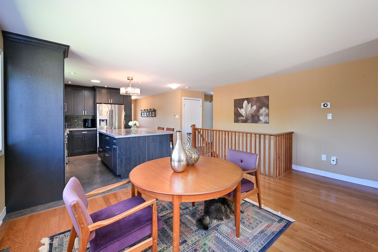

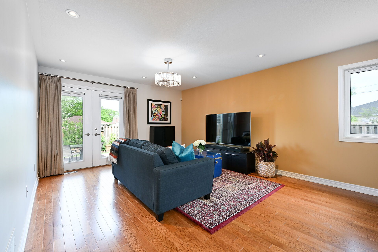
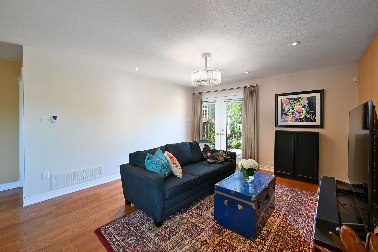
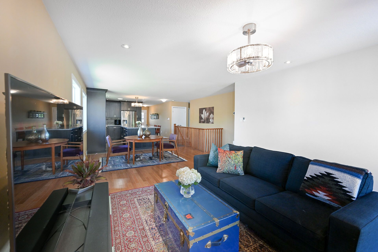

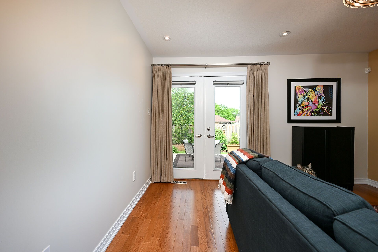
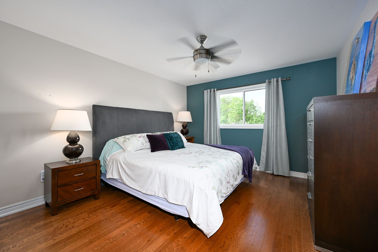

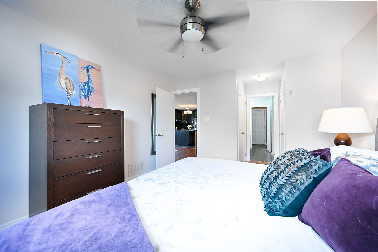

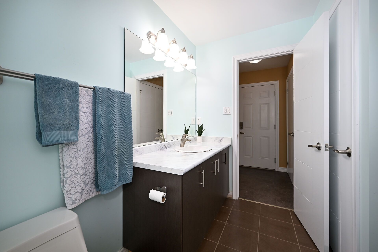
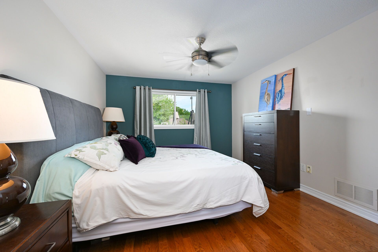
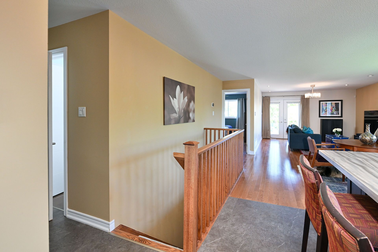

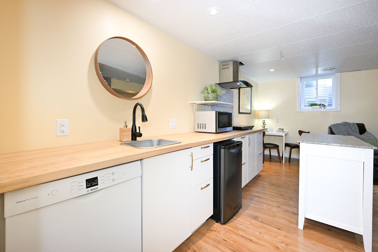
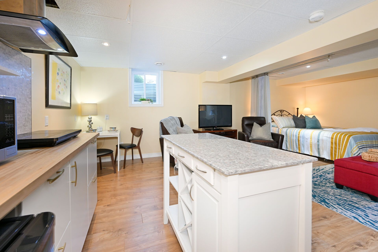


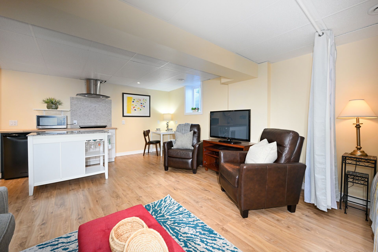
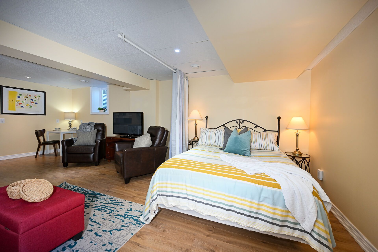

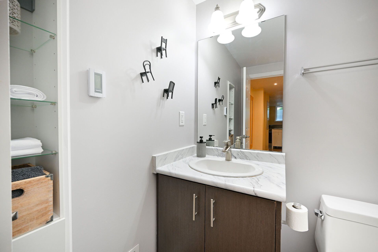
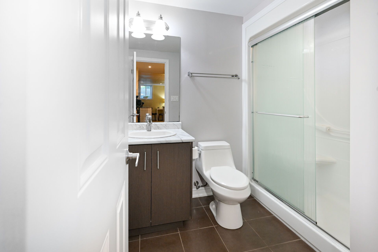
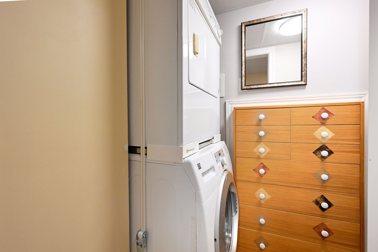
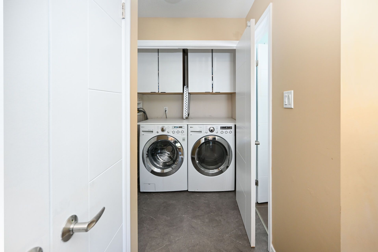

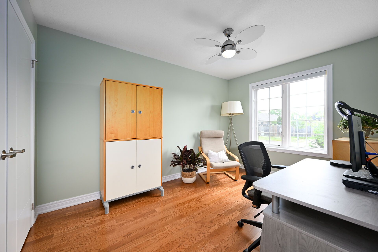
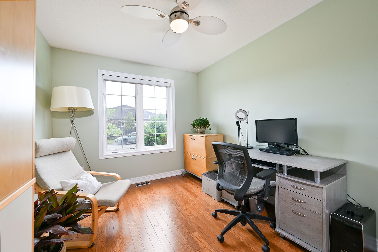
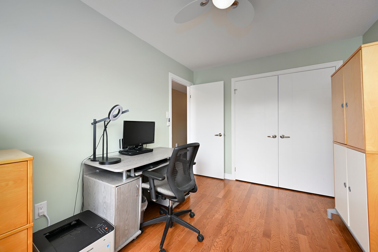
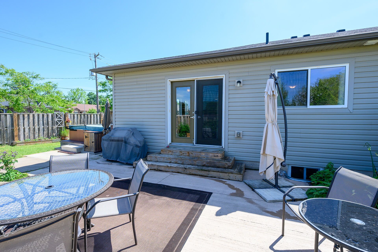
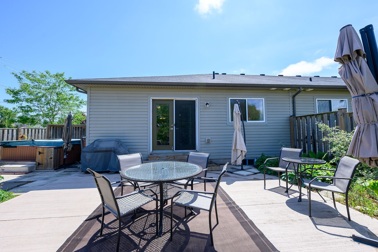
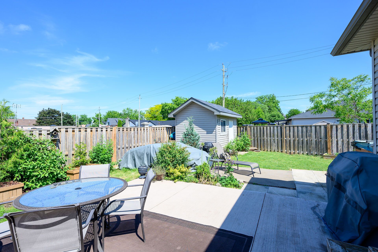
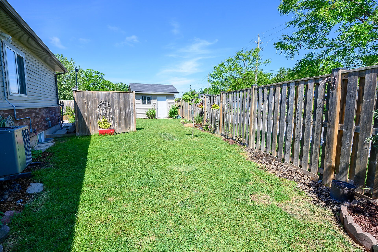
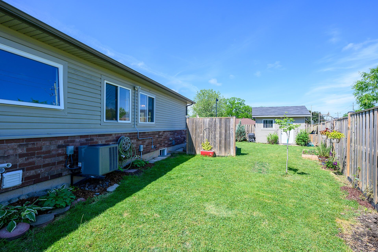

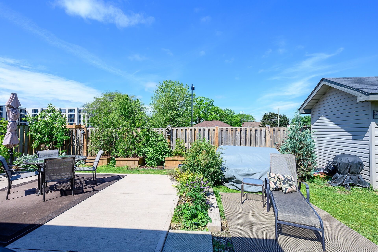

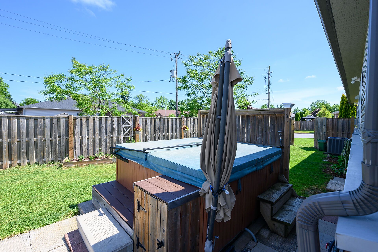
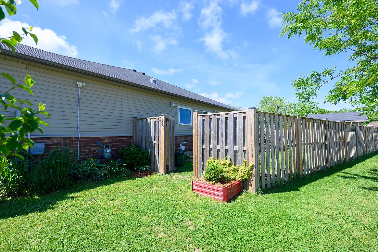

 Properties with this icon are courtesy of
TRREB.
Properties with this icon are courtesy of
TRREB.![]()
Elegantly Updated & Impeccably Maintained! Exquisite end unit freehold townhome. The updates are impressive & extensive. Main level open-concept layout with an abundance of natural light. New (2023) custom designed kitchen is a chefs dream with upgraded appliances, loads of counter & cupboard space, pantry & expansive 5 x 7 ft island with storage & ample seating. Spacious dining & family room with engineered hardwood. Large primary retreat has ensuite privileges. Spacious second bedroom that could also be the perfect home office. Desirable main floor laundry. Lower level is a show stopper. Gorgeous open concept 1 bedroom suite with modern kitchen, 3 piece bath, living room, office nook, egress window & full size washer & dryer! The outdoor space will blow your mind. Backyard is a private oasis for relaxation & summer gatherings. Lots of storage in the basement & shed. Double driveway fits 4 vehicles + attached garage with insulated automatic door & inside entry. Close proximity to all amenities & hwys. Recent updates include Berkley doors, kitchen & appliances, in-law suite, luxury vinyl tile, screen door, heated bathroom floors & more! Please note the property is also offered for sale and will no longer be offerd for sale once a lease has been secured and finalized.
- HoldoverDays: 30
- Architectural Style: Bungalow
- Property Type: Residential Freehold
- Property Sub Type: Att/Row/Townhouse
- DirectionFaces: West
- GarageType: Attached
- Directions: Queenston & Woodburn
- Parking Features: Private
- ParkingSpaces: 4
- Parking Total: 5
- WashroomsType1: 1
- WashroomsType1Level: Main
- WashroomsType2: 1
- WashroomsType2Level: Basement
- BedroomsAboveGrade: 2
- BedroomsBelowGrade: 1
- Interior Features: Auto Garage Door Remote, Primary Bedroom - Main Floor, In-Law Capability
- Basement: Finished
- Cooling: Central Air
- HeatSource: Gas
- HeatType: Forced Air
- ConstructionMaterials: Brick, Vinyl Siding
- Roof: Asphalt Shingle
- Sewer: Sewer
- Foundation Details: Poured Concrete
- Parcel Number: 463320766
| School Name | Type | Grades | Catchment | Distance |
|---|---|---|---|---|
| {{ item.school_type }} | {{ item.school_grades }} | {{ item.is_catchment? 'In Catchment': '' }} | {{ item.distance }} |

