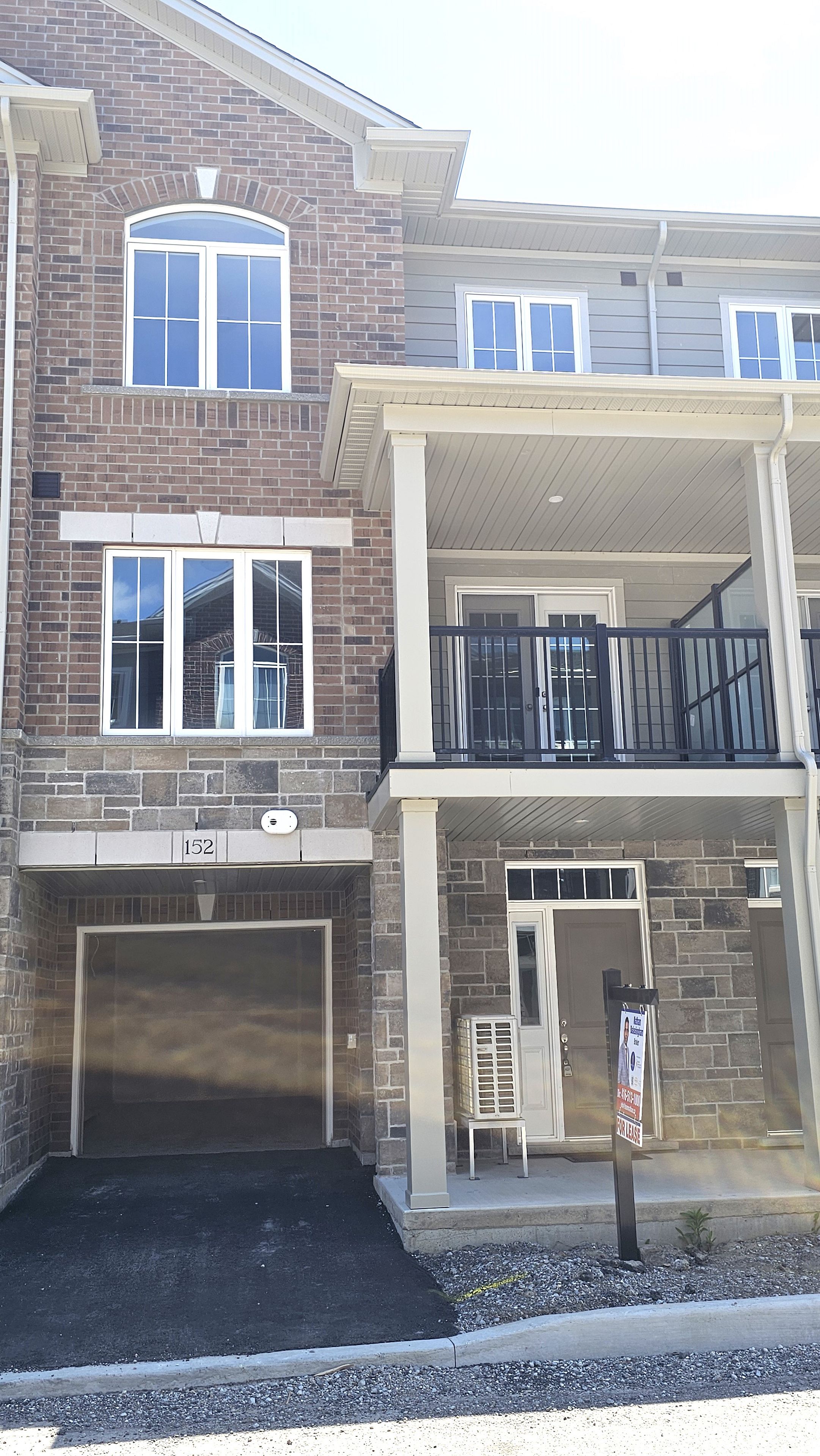$525,900
677 Park Road N 152, Brantford, ON N3R 0A2
, Brantford,
 Properties with this icon are courtesy of
TRREB.
Properties with this icon are courtesy of
TRREB.![]()
Welcome to this stunning, brand new 3-storey condo townhouse located in the heart of Brantford! Featuring 2 spacious bedrooms, a versatile den (can be used as a third bedroom or home office), and 3 modern washrooms, this thoughtfully designed home offers exceptional comfort and functionality. Then open-concept second floor boasts a stylish kitchen, dining, and living area with a walk-out to the private deck-perfect for entertaining or relaxing. Enjoy ceramic entrance floor & granite countertops in the kitchen, and carpet floor. The third level hosts the primary bedroom with a 3-piece ensuite, a second bedroom with walk-in closet, and a convenient laundry room. Direct access from the garage provides added ease and practicality in the entrance floor. Located minutes from Hwy 403, shopping centers, schools, public transit, and everyday amenities. Ideal for families, professionals, or investors. Move-in ready and available immediately - don't miss this incredible opportunity.
- HoldoverDays: 90
- Architectural Style: 3-Storey
- Property Type: Residential Condo & Other
- Property Sub Type: Condo Townhouse
- GarageType: Attached
- Directions: Powerline Rd and Park Rd North
- Tax Year: 2025
- Parking Features: Private
- ParkingSpaces: 1
- Parking Total: 2
- WashroomsType1: 1
- WashroomsType1Level: Second
- WashroomsType2: 1
- WashroomsType2Level: Third
- WashroomsType3: 1
- WashroomsType3Level: Third
- BedroomsAboveGrade: 3
- Interior Features: Countertop Range, Separate Hydro Meter
- Basement: None
- Cooling: Central Air
- HeatSource: Gas
- HeatType: Forced Air
- LaundryLevel: Upper Level
- ConstructionMaterials: Brick
- Roof: Shingles
- Foundation Details: Concrete
- PropertyFeatures: Library, Park, Public Transit, School
| School Name | Type | Grades | Catchment | Distance |
|---|---|---|---|---|
| {{ item.school_type }} | {{ item.school_grades }} | {{ item.is_catchment? 'In Catchment': '' }} | {{ item.distance }} |


