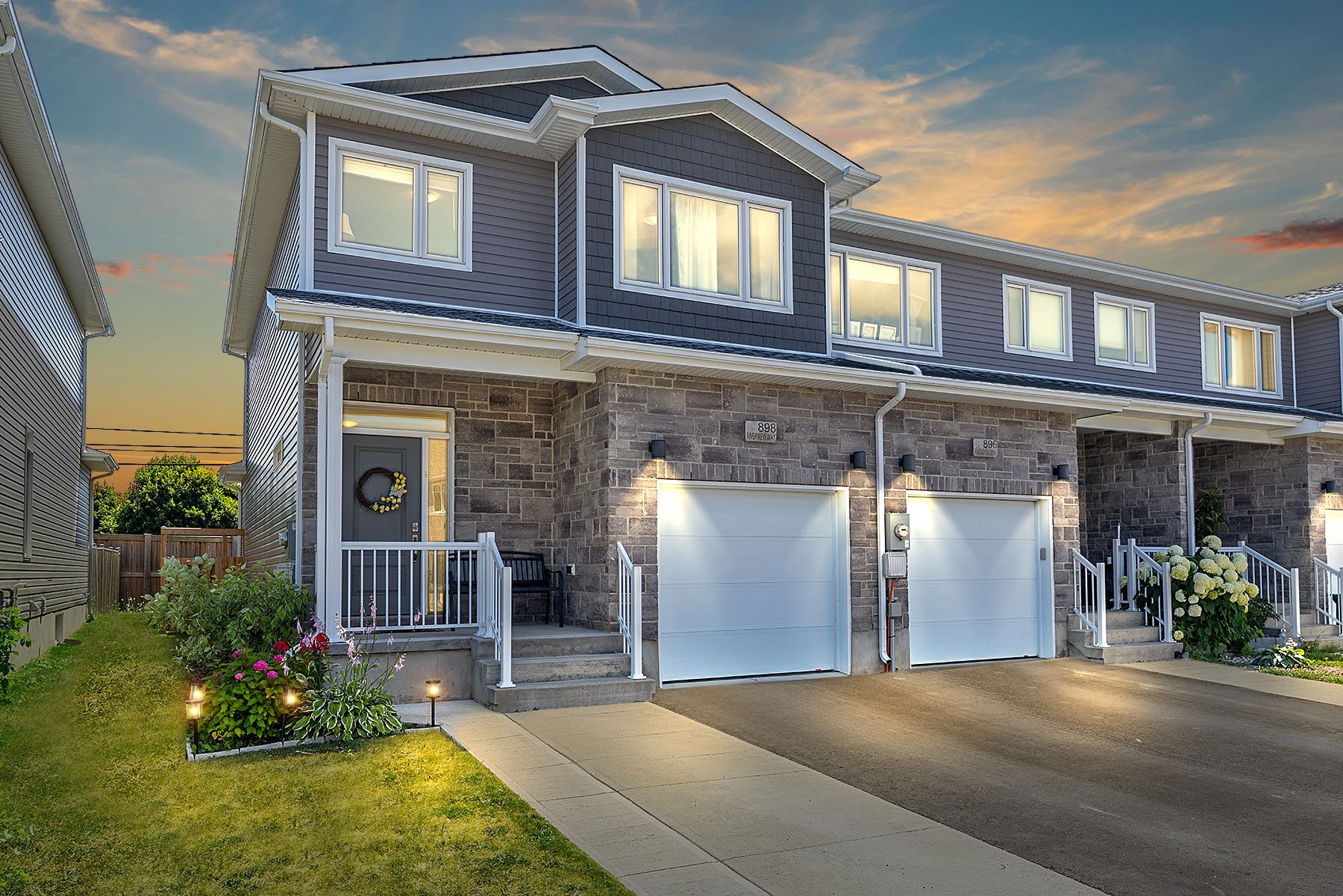$599,900
898 Riverview Way, Kingston, ON K7K 0J2
13 - Kingston East (Incl Barret Crt), Kingston,
 Properties with this icon are courtesy of
TRREB.
Properties with this icon are courtesy of
TRREB.![]()
Quality built by CaraCo in Riverview, this 'Inglewood' end unit townhome offers 1,763 sf of living space with 3 bedrooms and 2.5 baths. The main level features a Ceramic tile entry and upgraded Laminate flooring in the open concept living areas. Youll appreciate the upgraded Kitchen with extended height upper cabinets, large centre island with extended breakfast bar, quartz countertops, stainless steel appliances and wonderful walk-in pantry. There is also a large Living room with corner gas fireplace and 3 panel patio door to the fully fenced rear yard which features a lovely patio and Garden Shed built on concrete slab. Finishing off the main floor is the Laundry/Mud room with access to the Garage. Upstairs are three good sized bedrooms, including spacious Primary with large walk-in closet and 4-piece ensuite with separate tub and 5ft tiled shower. All this plus 9ft ceilings main floor, pot lighting, basement bathroom rough-in, EV Charger rough-in in garage and much more. Ideally located close to Riverview Shopping Centre and just minutes to schools, CFB and downtown Kingston.
- HoldoverDays: 30
- Architectural Style: 2-Storey
- Property Type: Residential Freehold
- Property Sub Type: Att/Row/Townhouse
- DirectionFaces: East
- GarageType: Attached
- Directions: Hwy 15, West on Waterside Way, South on Stonewalk Dr to Riverview Way
- Tax Year: 2025
- Parking Features: Inside Entry, Private Double
- ParkingSpaces: 2
- Parking Total: 3
- WashroomsType1: 2
- WashroomsType1Level: Second
- WashroomsType2: 1
- WashroomsType2Level: Main
- BedroomsAboveGrade: 3
- Interior Features: Auto Garage Door Remote, ERV/HRV, Rough-In Bath, Sump Pump, Water Heater
- Basement: Full, Unfinished
- Cooling: Central Air
- HeatSource: Gas
- HeatType: Forced Air
- LaundryLevel: Main Level
- ConstructionMaterials: Stone, Vinyl Siding
- Exterior Features: Landscaped, Patio, Privacy
- Roof: Fibreglass Shingle
- Pool Features: None
- Sewer: Sewer
- Foundation Details: Poured Concrete
- Topography: Flat, Level
- Parcel Number: 362621459
- LotSizeUnits: Feet
- LotDepth: 107.78
- LotWidth: 25.59
- PropertyFeatures: Fenced Yard, Level, Public Transit, School, School Bus Route
| School Name | Type | Grades | Catchment | Distance |
|---|---|---|---|---|
| {{ item.school_type }} | {{ item.school_grades }} | {{ item.is_catchment? 'In Catchment': '' }} | {{ item.distance }} |


