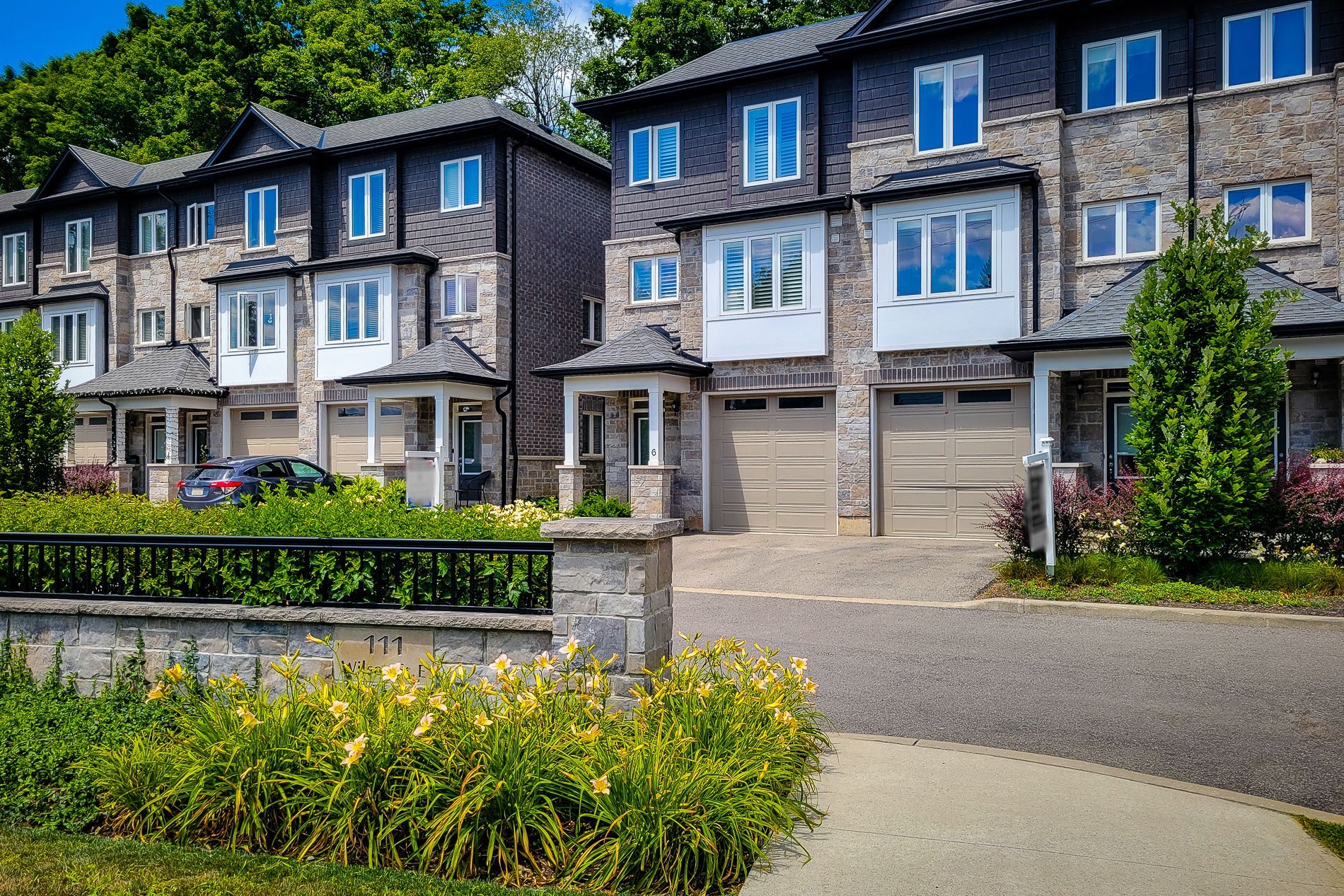$839,900
111 Wilson Street E 7, Hamilton, ON L9B 2G7
Ancaster, Hamilton,
3
|
4
|
1
|
1,999 sq.ft.
|
 Properties with this icon are courtesy of
TRREB.
Properties with this icon are courtesy of
TRREB.![]()
LOCATION, LOCATION! STUNNING EXECUTIVE TOWNHOUSE IN THE HEART IOF ANCASTER. EXCLUSIVE 10 UNIT COMPLEX BACKING ONTO RAVINE AREA. OVER 1900 SQ FT IN THE VILLAGE. WALK TO ALL AMENUITIES AND PUBLIC TRANSIT. 3 BEDROOMS, 4 BATHROOMS, FULLY FINISHED TOP TO BOTTOM. HIGH-END APPLIANCES. LARGE OPEN LIVING AREAS. REAR DECK. EXPOSED AGGREGATE PATIO. STUNNING BRIGHT AND LARGE KITCHEN. MUST BE SEEN. FRESHLY PAINTED FROM TOP TO BOTTOM.
Property Info
MLS®:
X12302692
Listing Courtesy of
HomeLife Professionals Realty Inc
Total Bedrooms
3
Total Bathrooms
4
Basement
1
Floor Space
1800-1999 sq.ft.
Style
3-Storey
Last Updated
2025-07-23
Property Type
Townhouse
Listed Price
$839,900
Unit Pricing
$420/sq.ft.
Strata Fee
$384.60
Tax Estimate
$5,699/Year
Rooms
More Details
Exterior Finish
Brick, Stone
Parking Cover
1
Parking Total
1
Summary
- HoldoverDays: 90
- Architectural Style: 3-Storey
- Property Type: Residential Condo & Other
- Property Sub Type: Condo Townhouse
- GarageType: Attached
- Directions: CAMERON DRIVE & WILSON ST E.
- Tax Year: 2024
- Parking Features: Private
- ParkingSpaces: 1
- Parking Total: 2
Location and General Information
Taxes and HOA Information
Parking
Interior and Exterior Features
- WashroomsType1: 1
- WashroomsType1Level: Main
- WashroomsType2: 1
- WashroomsType2Level: Second
- WashroomsType3: 1
- WashroomsType3Level: Third
- WashroomsType4: 1
- WashroomsType4Level: Third
- BedroomsAboveGrade: 3
- Interior Features: None
- Basement: Finished
- Cooling: Central Air
- HeatSource: Gas
- HeatType: Forced Air
- ConstructionMaterials: Brick, Stone
Bathrooms Information
Bedrooms Information
Interior Features
Exterior Features
Property
- Parcel Number: 185820007
Utilities
Property and Assessments
Lot Information
Others
Sold History
MAP & Nearby Facilities
(The data is not provided by TRREB)
Map
Nearby Facilities
Public Transit ({{ nearByFacilities.transits? nearByFacilities.transits.length:0 }})
SuperMarket ({{ nearByFacilities.supermarkets? nearByFacilities.supermarkets.length:0 }})
Hospital ({{ nearByFacilities.hospitals? nearByFacilities.hospitals.length:0 }})
Other ({{ nearByFacilities.pois? nearByFacilities.pois.length:0 }})
School Catchments
| School Name | Type | Grades | Catchment | Distance |
|---|---|---|---|---|
| {{ item.school_type }} | {{ item.school_grades }} | {{ item.is_catchment? 'In Catchment': '' }} | {{ item.distance }} |
Market Trends
Mortgage Calculator
(The data is not provided by TRREB)
Nearby Similar Active listings
Nearby Open House listings
Nearby Price Reduced listings
Nearby Similar Listings Closed
MLS Listing Browsing History


