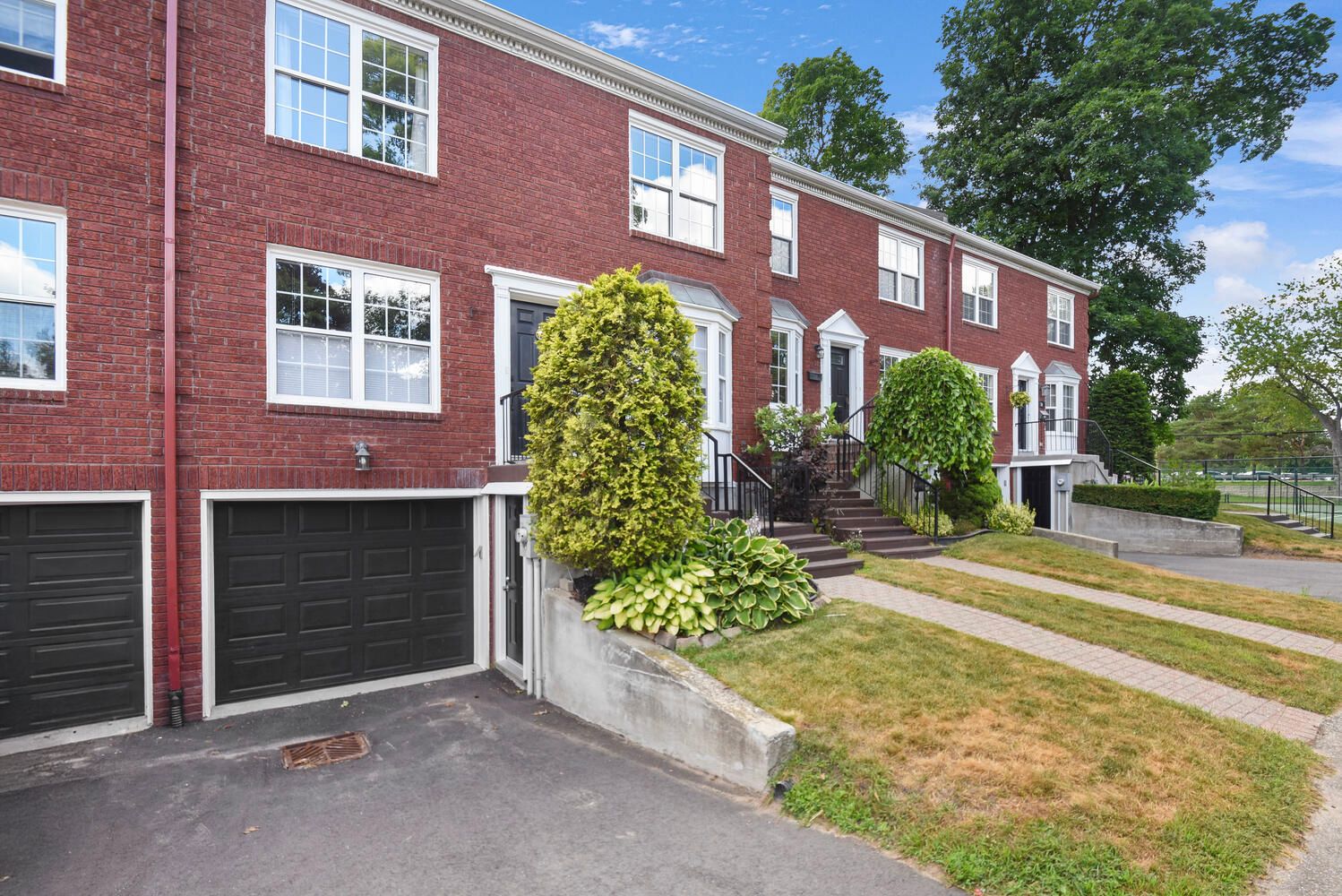$639,900
33 Country Club Place, Brockville, ON K6V 6T6
810 - Brockville, Brockville,
 Properties with this icon are courtesy of
TRREB.
Properties with this icon are courtesy of
TRREB.![]()
Stylishly Updated 3-Bed / 3.5-Bath /1800 sq ft Two-Story Townhome-Resort Lifestyle Near River and Brockville Country Club. Forget the chores you don't want, snow removal, lawn care, pool up-keep, and even tennis court maintenance are all included in the monthly fees. Spend your time living, not laboring. Fully Updated Top to Bottom-modern finishes throughout. No rear neighbours. Community Amenities: Outdoor pool & tennis court and kayak storage with river access-Walkable Lifestyle: Directly across from Brockville Country Club (golf, curling, pickleball) & near St. Lawrence River access for kayaking/paddleboarding. Main Level-Welcoming Foyer: Opens to a showpiece kitchen, ideal for gatherings. Wide-plank hickory hardwood floors throughout main level. Gourmet Kitchen: Large central island with seating and a custom built-in window seat & prep space. Flexible Den/Office, 2 pc bath. Open Living & Dining: A bright, open-concept space with gas fireplace and warm wood mantel as the centerpiece. Private backyard: Peaceful, private deck With no neighbors behind. Second Floor Comfort Spacious Primary Suite: Plenty of room for a king bed, closet and 3 pc ensuite with heated floors. Two Additional Bedrooms: Generously sized with wide-planked hardwood. Updated 3 Pc Main Bath-Versatile Walk-Out Lower Level-Direct Entry: Interior access from the driveway & garage into the mudroom-Family/Recreation Room: This flexible lower-level bonus room features a cozy gas fireplace, full bathroom, generous closet space, and direct walk-out to a private patio. Laundry + 3 Pc Bath: Location: Enjoy a rare vantage point with views of the pool and morning sun from the front; and afternoon sun in your private, serene backyard, offering both a sense of space and seclusion. Active Lifestyle Hub: Golf, curling, and pickleball literally across the road; community river access. This home blends turnkey luxury with a low maintenance.
- HoldoverDays: 60
- Architectural Style: 2-Storey
- Property Type: Residential Condo & Other
- Property Sub Type: Condo Townhouse
- GarageType: Attached
- Directions: From Parkedale Ave, go south on Stewart Blvd. Turn right on King St. Turn left into Country Club Place and then right go past the tennis court, and unit is on the ight, #33.
- Tax Year: 2024
- Parking Features: Reserved/Assigned
- ParkingSpaces: 1
- Parking Total: 2
- WashroomsType1: 1
- WashroomsType1Level: Main
- WashroomsType2: 1
- WashroomsType2Level: Second
- WashroomsType3: 1
- WashroomsType3Level: Second
- WashroomsType4: 1
- WashroomsType4Level: Lower
- BedroomsAboveGrade: 3
- Fireplaces Total: 2
- Interior Features: Auto Garage Door Remote, Carpet Free
- Basement: Walk-Out, Finished with Walk-Out
- Cooling: Central Air
- HeatSource: Gas
- HeatType: Forced Air
- LaundryLevel: Lower Level
- ConstructionMaterials: Brick
- Exterior Features: Awnings, Deck, Landscaped, Patio
- Roof: Asphalt Shingle
- Foundation Details: Poured Concrete
- Parcel Number: 448160028
| School Name | Type | Grades | Catchment | Distance |
|---|---|---|---|---|
| {{ item.school_type }} | {{ item.school_grades }} | {{ item.is_catchment? 'In Catchment': '' }} | {{ item.distance }} |


