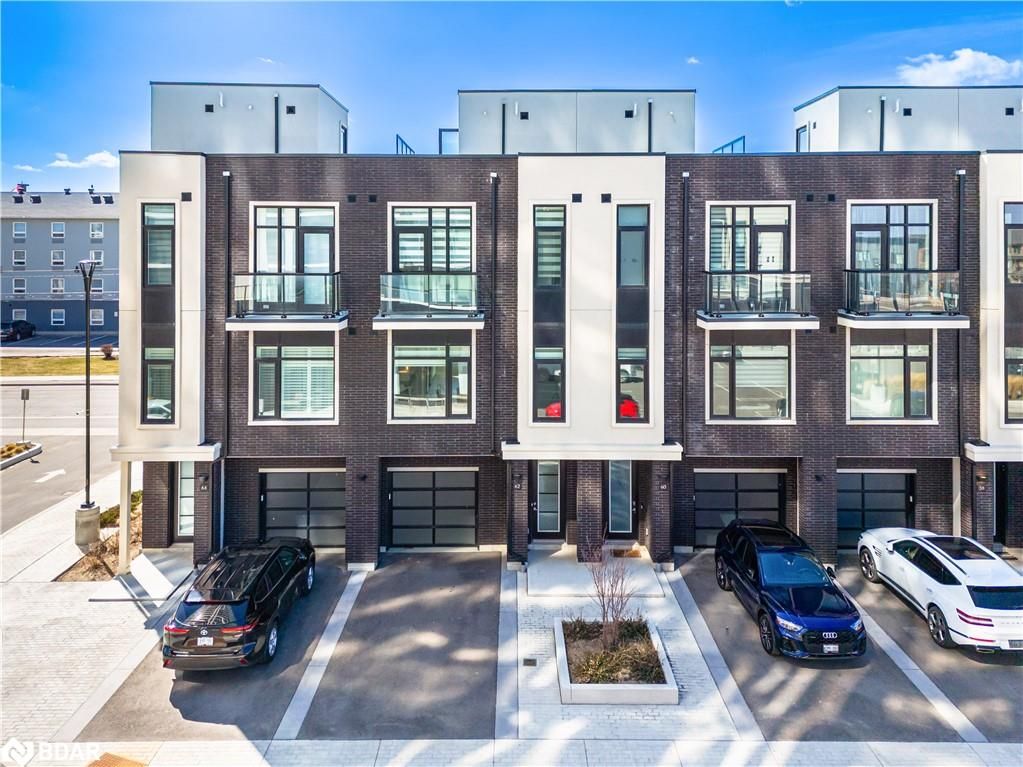$739,000
62 Windward Drive, Grimsby, ON L3M 0J2
540 - Grimsby Beach, Grimsby,
 Properties with this icon are courtesy of
TRREB.
Properties with this icon are courtesy of
TRREB.![]()
Welcome to 62 Windward Dr a stylish and upgraded (2,119 Sqft) 3+1 bedroom townhome in the heart of Grimsby! This special layout features a main-floor den. You can use it as a home office or a third bedroom. It has a closet and a nearby powder room, making it great for guests or working from home. The second floor is an entertainers dream with an upgraded open-concept design. The kitchen features stunning quartz countertops and sleek stainless steel appliances. It also boasts a stylish backsplash and a spacious island. Enjoy 7-inch wide luxury vinyl flooring and upgraded zebra blinds throughout. Upstairs, there are three large bedrooms. The primary suite features a three-piece ensuite and a walk-in closet. The crown jewel is the huge rooftop terrace. Its great for relaxing, hosting, or stargazing. Also, You will have access to Odyssey Condo amenities: a luxurious sky lounge with lake views, a BBQ area, a Fully Equiped gym, a yoga room, and a pet wash station. Steps to the lake, waterfront trails, shops, and restaurants. A rare find blending comfort, upgrades, and location!
- HoldoverDays: 60
- Architectural Style: 3-Storey
- Property Type: Residential Condo & Other
- Property Sub Type: Condo Townhouse
- GarageType: Attached
- Directions: Casablanca Blvd & QEW
- Tax Year: 2024
- Parking Features: Private
- ParkingSpaces: 1
- Parking Total: 2
- WashroomsType1: 1
- WashroomsType1Level: Ground
- WashroomsType2: 1
- WashroomsType2Level: Third
- WashroomsType3: 1
- WashroomsType3Level: Third
- BedroomsAboveGrade: 3
- BedroomsBelowGrade: 1
- Interior Features: Other, Separate Heating Controls, Separate Hydro Meter
- Basement: Other
- Cooling: Central Air
- HeatSource: Gas
- HeatType: Forced Air
- LaundryLevel: Upper Level
- ConstructionMaterials: Brick
- Roof: Flat
- PropertyFeatures: Beach, Marina, Park, Public Transit, School, Waterfront
| School Name | Type | Grades | Catchment | Distance |
|---|---|---|---|---|
| {{ item.school_type }} | {{ item.school_grades }} | {{ item.is_catchment? 'In Catchment': '' }} | {{ item.distance }} |


