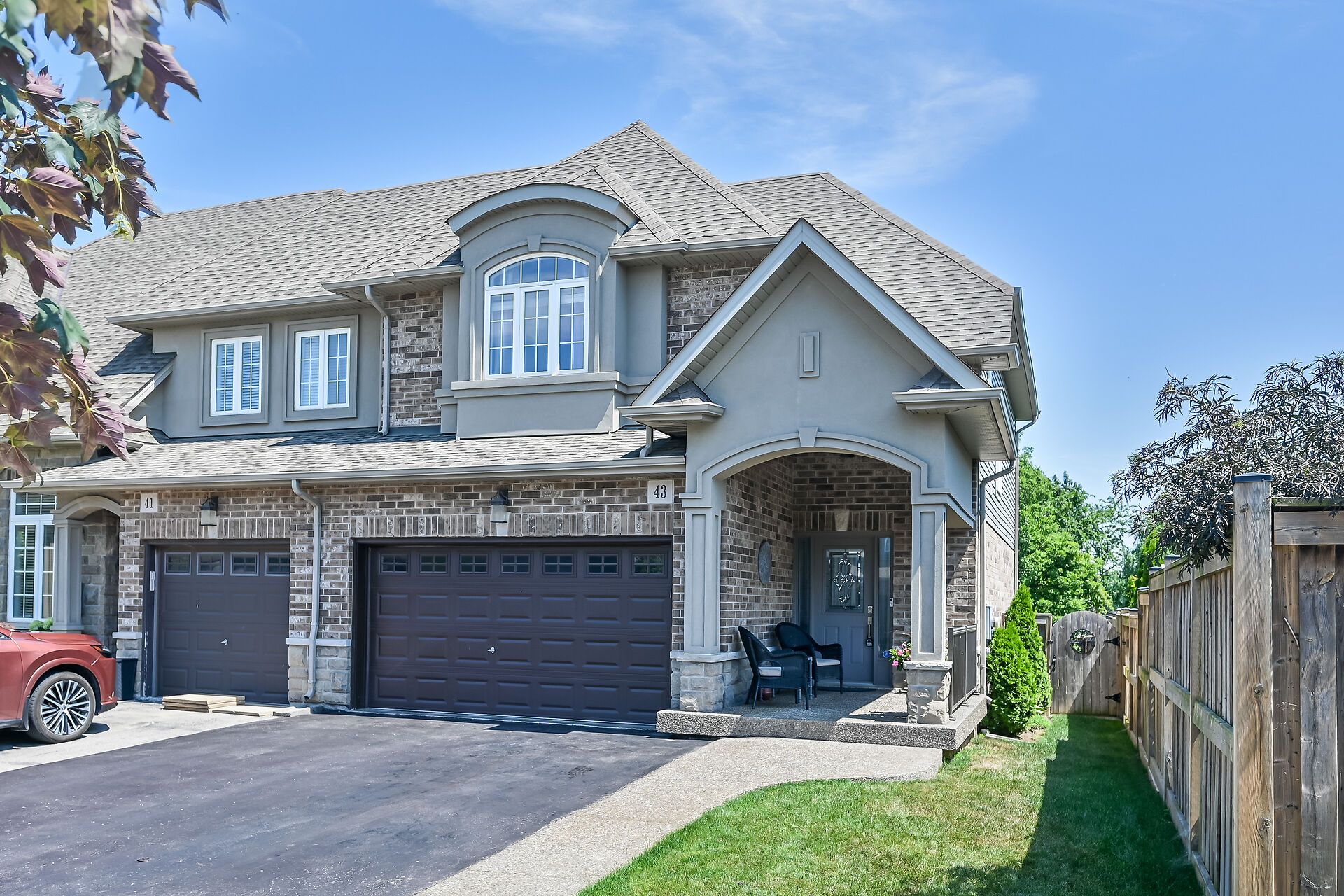$854,500
43 Medici Lane, Hamilton, ON L8B 0G9
Carpenter, Hamilton,
 Properties with this icon are courtesy of
TRREB.
Properties with this icon are courtesy of
TRREB.![]()
DONT MISS THIS SPACIOUS 1720 SQ FT FREEHOLD ATTACHED AT THE GARAGE ONLY. THIS 3 BED 2 1/2 BATH END UNIT IS LOCATED IN A DESIRABLE SOUTH MOUNTAIN LOCATION AND SITS ON A 117 FT DEEP LOT BACKING ONTO BEAUTIFUL GREENSPACE VIEWS. BOASTS LARGE 1.5 GARAGE WITH EPOXY FLOOR (2023), HEATED EXTRA INSULATED GARAGE, GAS STOVE (2021), DISWASHER (2022) SHED W CEMENT PAD (2000), AGGREGATE 12 X 24 PATIO (2019), SUMP PUMP (2024), GLASS HOOD FAN (2024), FENCE (2018), CARPET (2000), GAZEBO (2021), KITCHEN AND FLOORING HAVE BEEN UPDATED (2018-2022) 200 AMP SERVICE. ROUGHED IN BATH IN BASEMENT. NICE 8 X 12 COVERED PORCH, 17 X 18.8 GARAGE. HOME LOVERS LIVE HERE AND IT SHOWS.
- HoldoverDays: 30
- Architectural Style: 2-Storey
- Property Type: Residential Freehold
- Property Sub Type: Att/Row/Townhouse
- DirectionFaces: East
- GarageType: Attached
- Directions: Rymal to S on Garth to Madonna to S on Medici
- Tax Year: 2025
- Parking Features: Private
- ParkingSpaces: 4
- Parking Total: 5.5
- WashroomsType1: 1
- WashroomsType1Level: Main
- WashroomsType2: 1
- WashroomsType2Level: Second
- WashroomsType3: 1
- WashroomsType3Level: Second
- BedroomsAboveGrade: 3
- Fireplaces Total: 2
- Interior Features: Air Exchanger, Auto Garage Door Remote, Bar Fridge, Central Vacuum, Floor Drain, Sump Pump, Water Meter
- Basement: Full, Finished
- Cooling: Central Air
- HeatSource: Electric
- HeatType: Forced Air
- LaundryLevel: Upper Level
- ConstructionMaterials: Brick, Stone
- Exterior Features: Deck, Landscaped, Patio, Porch
- Roof: Asphalt Shingle
- Pool Features: None
- Sewer: Sewer
- Foundation Details: Concrete
- Topography: Flat, Wooded/Treed
- LotSizeUnits: Feet
- LotDepth: 117.83
- LotWidth: 32.73
- PropertyFeatures: Fenced Yard, Level, Park, Place Of Worship, Public Transit, Ravine
| School Name | Type | Grades | Catchment | Distance |
|---|---|---|---|---|
| {{ item.school_type }} | {{ item.school_grades }} | {{ item.is_catchment? 'In Catchment': '' }} | {{ item.distance }} |


