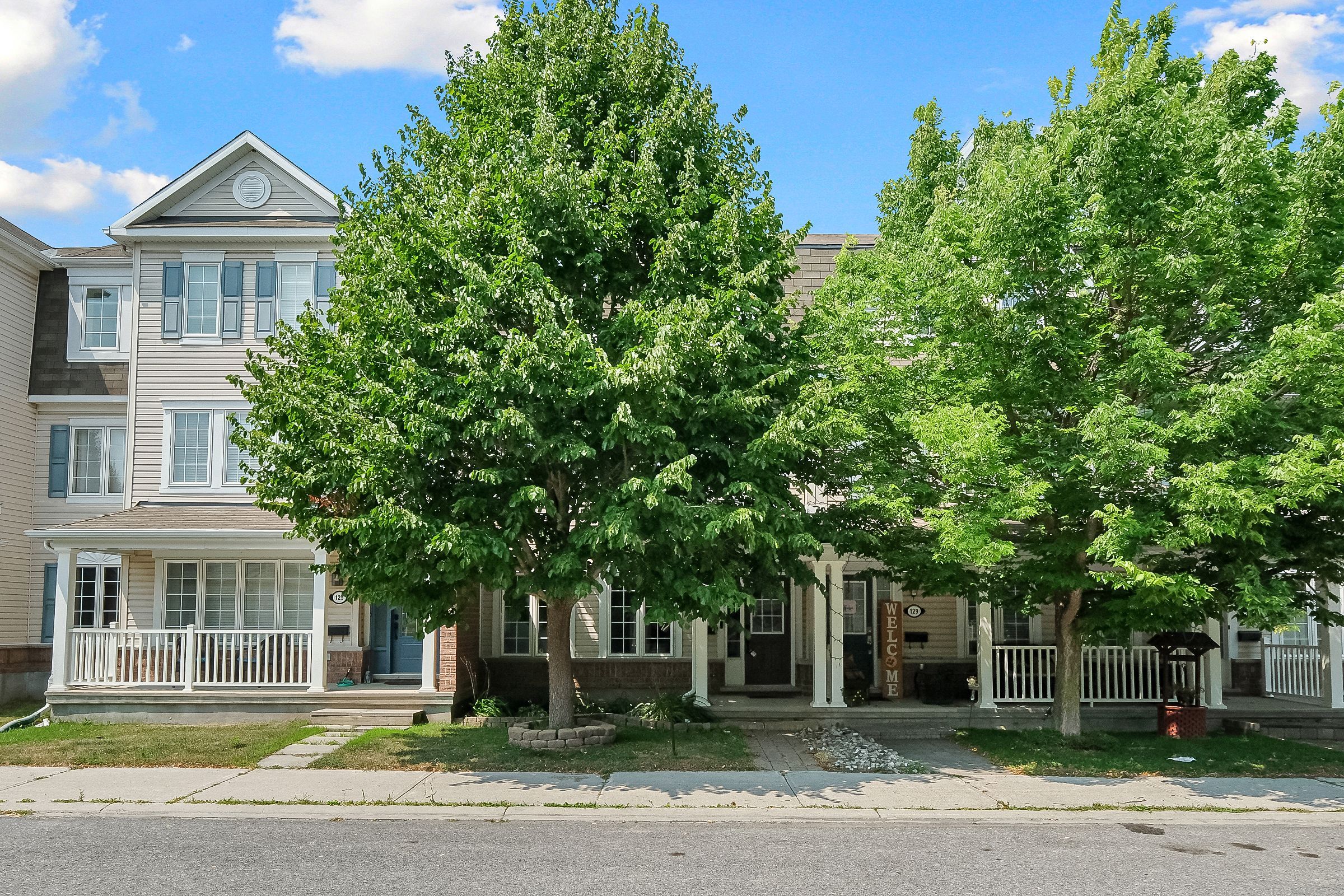$560,000
$15,000127 Harmattan Avenue, Stittsville - Munster - Richmond, ON K2S 0E4
8211 - Stittsville (North), Stittsville - Munster - Richmond,
 Properties with this icon are courtesy of
TRREB.
Properties with this icon are courtesy of
TRREB.![]()
127 Harmattan Avenue. Rarely offered double garage with inside access. Low maintenance yard and over 1700 square feet of living space. Main floor family room or home office with newly installed luxury vinyl plank flooring. Exceptionally large entry with ceramic tile from front entrance through to garage access. Convenient main floor laundry with storage and access to the utility room. Beautifully painted in a warm, neutral tone throughout. Large living room with hardwood floor and a stone feature wall. Powder room well located between the kitchen and the living room. Hardwood flooring in the kitchen with lots of cabinetry, a built-in microwave, island with a breakfast bar and patio doors to a large rear deck. (BBQ hookup) Dishwasher replaced 2022. The deck is flooded with afternoon sun. Nicely proportioned primary bedroom with a walk-in closet and access to the main bathroom. Second bedroom is exceptionally large and is the full width of the home and also has access to the main bathroom. Immaculate, move-in condition with mid September occupancy.
- HoldoverDays: 60
- Architectural Style: 3-Storey
- Property Type: Residential Freehold
- Property Sub Type: Att/Row/Townhouse
- DirectionFaces: North
- GarageType: Attached
- Directions: Terry Fox Drive to Maple Grove Road, Left on Rosehill Avenue to Right on Harmattan Avenue
- Tax Year: 2025
- Parking Total: 2
- WashroomsType1: 1
- WashroomsType1Level: Third
- WashroomsType2: 1
- WashroomsType2Level: Second
- BedroomsAboveGrade: 2
- Interior Features: None
- Basement: None
- Cooling: Central Air
- HeatSource: Gas
- HeatType: Forced Air
- LaundryLevel: Main Level
- ConstructionMaterials: Brick, Vinyl Siding
- Exterior Features: Deck
- Roof: Asphalt Shingle
- Pool Features: None
- Sewer: Sewer
- Foundation Details: Poured Concrete
- Parcel Number: 044660466
- LotSizeUnits: Feet
- LotDepth: 60.7
- LotWidth: 19.85
| School Name | Type | Grades | Catchment | Distance |
|---|---|---|---|---|
| {{ item.school_type }} | {{ item.school_grades }} | {{ item.is_catchment? 'In Catchment': '' }} | {{ item.distance }} |


