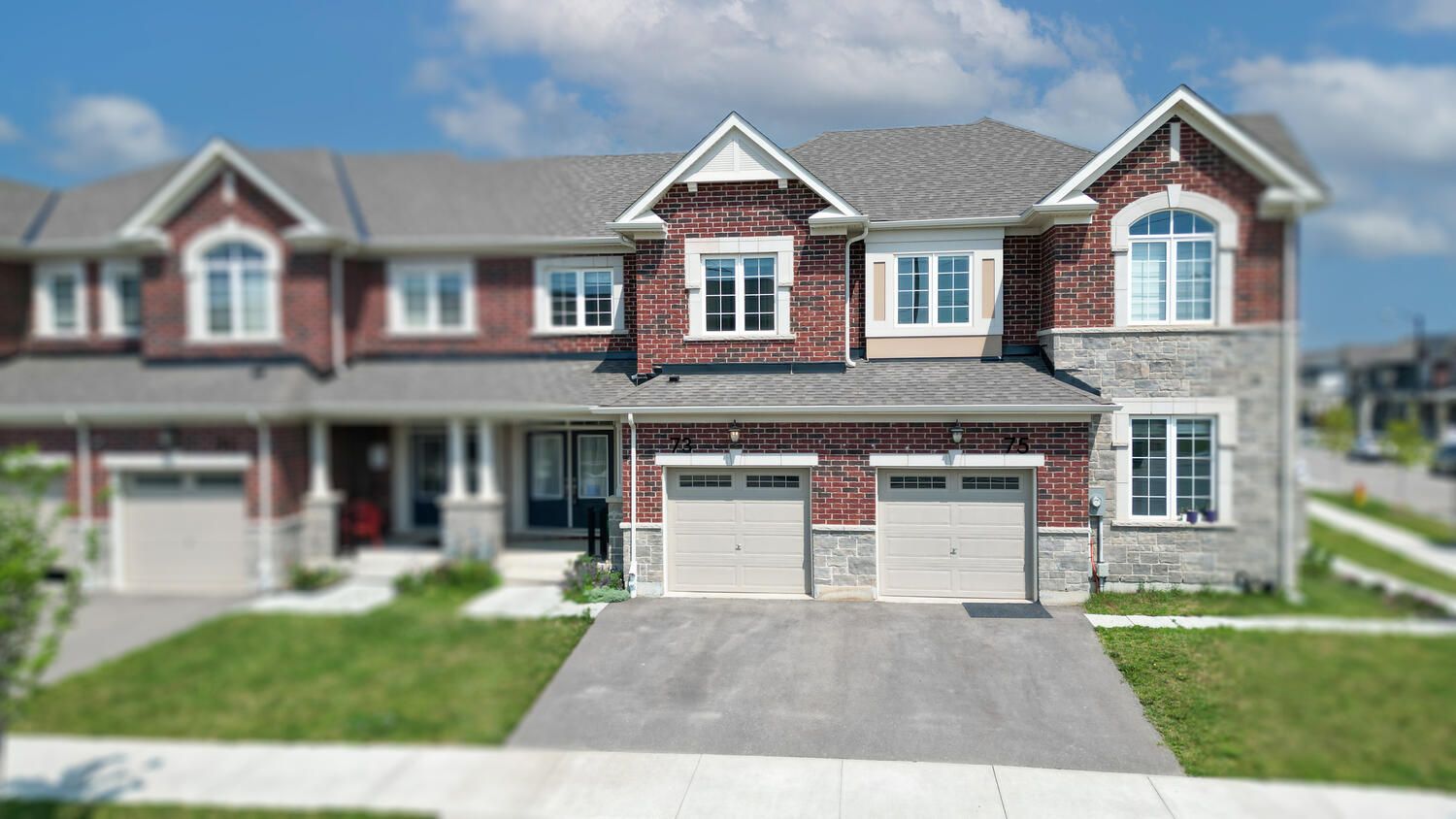$749,000
73 Forestwalk Street, Kitchener, ON N2R 0S3
, Kitchener,
 Properties with this icon are courtesy of
TRREB.
Properties with this icon are courtesy of
TRREB.![]()
First-Time Buyers Delight! This completely freehold townhouse, built in 2022 and freshly painted, is the perfect blend of comfort and convenience ideal for young families or first-time buyers ready to call a place home. Located in the family-friendly Wildflower Crossing community, this home features a bright and airy open-concept layout with a modern kitchen, stainless steel appliances, and plenty of room to entertain. The main floor flows beautifully into the living and dining areas, making everyday living feel effortless. Upstairs, enjoy the convenience of second-floor laundry, spacious bedrooms, and a private ensuite in the primary suite. With a single-car garage, private driveway, and a low-maintenance backyard, this home checks all the right boxes. Situated minutes from top-rated schools, trails, shopping, and the upcoming Indoor Recreation Complex at RBJ Schlegel Park, this is a growing community where your family can thrive. Move-in ready, full of value, and waiting for its next owners don't miss this opportunity!
- HoldoverDays: 30
- Architectural Style: 2-Storey
- Property Type: Residential Freehold
- Property Sub Type: Att/Row/Townhouse
- DirectionFaces: South
- GarageType: Attached
- Directions: Bleams Rd & Forestwalk St
- Tax Year: 2025
- Parking Features: Available
- ParkingSpaces: 1
- Parking Total: 2
- WashroomsType1: 1
- WashroomsType1Level: Main
- WashroomsType2: 2
- WashroomsType2Level: Second
- BedroomsAboveGrade: 3
- Interior Features: Auto Garage Door Remote, On Demand Water Heater, Rough-In Bath, Sump Pump, Water Heater
- Basement: Full, Unfinished
- Cooling: Central Air
- HeatSource: Gas
- HeatType: Forced Air
- ConstructionMaterials: Brick, Stone
- Roof: Asphalt Shingle
- Pool Features: None
- Sewer: Sewer
- Foundation Details: Other
- Parcel Number: 227281349
- LotSizeUnits: Feet
- LotDepth: 98.56
- LotWidth: 21.41
- PropertyFeatures: Library, Park, Place Of Worship, School, School Bus Route
| School Name | Type | Grades | Catchment | Distance |
|---|---|---|---|---|
| {{ item.school_type }} | {{ item.school_grades }} | {{ item.is_catchment? 'In Catchment': '' }} | {{ item.distance }} |


