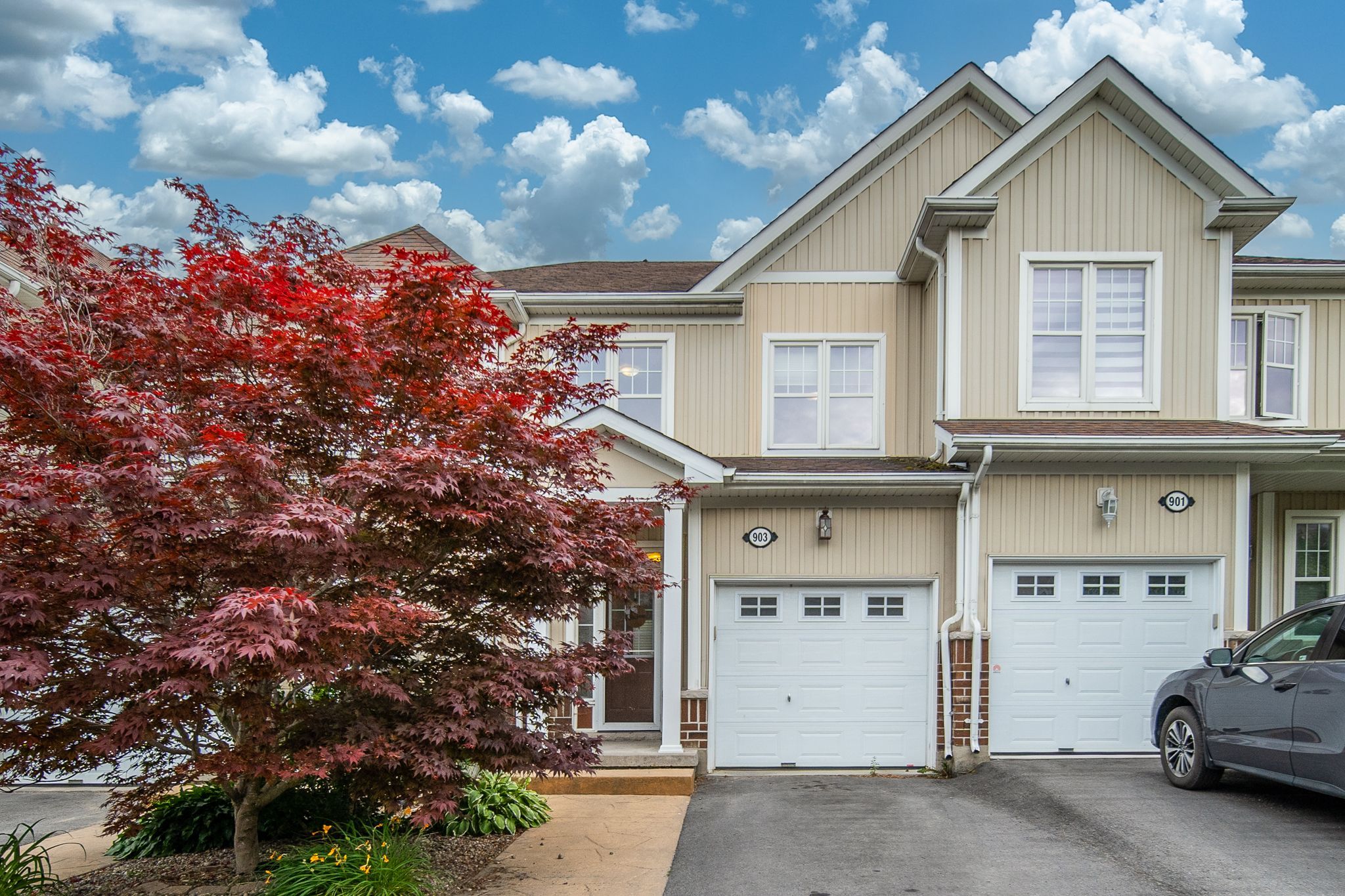$509,900
903 Ascot Lane, Kingston, ON K7K 0C8
23 - Rideau, Kingston,
 Properties with this icon are courtesy of
TRREB.
Properties with this icon are courtesy of
TRREB.![]()
Welcome to a stunning townhome that perfectly balances natural beauty and city living. Nestled along the scenic Cataraqui River (part of the historic Rideau Canal System), this thoughtfully designed home offers breathtaking water views and direct access to kayaking, canoeing, and picturesque walking trails that lead straight into downtown Kingston. Inside, you'll find a bright and stylish interior featuring hardwood flooring throughout the main and upper levels and a hardwood staircase that adds to the homes low-maintenance appeal. The kitchen is fitted with quartz countertops, upgraded cabinetry, and plenty of prep space; the open-concept layout is perfect for everyday living and entertaining. Nine-foot ceilings on the main floor enhance the sense of space and light. Upstairs presents three spacious bedrooms, including a primary bedroom with a private ensuite bathroom and a walk-in closet. The fully finished rec. room downstairs offers flexible space for a home gym, family room, or hobby area. Step outside to your private cedar deck overlooking the water, an ideal setting for relaxing evenings or summer BBQs, made even better with a natural gas hookup. Whether you're an outdoor enthusiast, a professional seeking convenience, or simply looking for a great place to live by the water, this home delivers it all. Schedule your private showing today!
- Architectural Style: 2-Storey
- Property Type: Residential Condo & Other
- Property Sub Type: Condo Townhouse
- GarageType: Attached
- Directions: John Counter Blvd to Ascot Lane
- Tax Year: 2025
- ParkingSpaces: 1
- Parking Total: 2
- WashroomsType1: 1
- WashroomsType1Level: Main
- WashroomsType2: 2
- WashroomsType2Level: Second
- BedroomsAboveGrade: 3
- Interior Features: Carpet Free, ERV/HRV, Water Heater Owned
- Basement: Finished
- Cooling: Central Air
- HeatSource: Gas
- HeatType: Forced Air
- LaundryLevel: Lower Level
- ConstructionMaterials: Vinyl Siding, Brick
- Exterior Features: Deck
- Roof: Asphalt Shingle
- Foundation Details: Poured Concrete
- Topography: Dry, Flat
- Parcel Number: 360000642
- PropertyFeatures: Hospital, Lake Access, Lake/Pond, Park, Public Transit, School
| School Name | Type | Grades | Catchment | Distance |
|---|---|---|---|---|
| {{ item.school_type }} | {{ item.school_grades }} | {{ item.is_catchment? 'In Catchment': '' }} | {{ item.distance }} |


