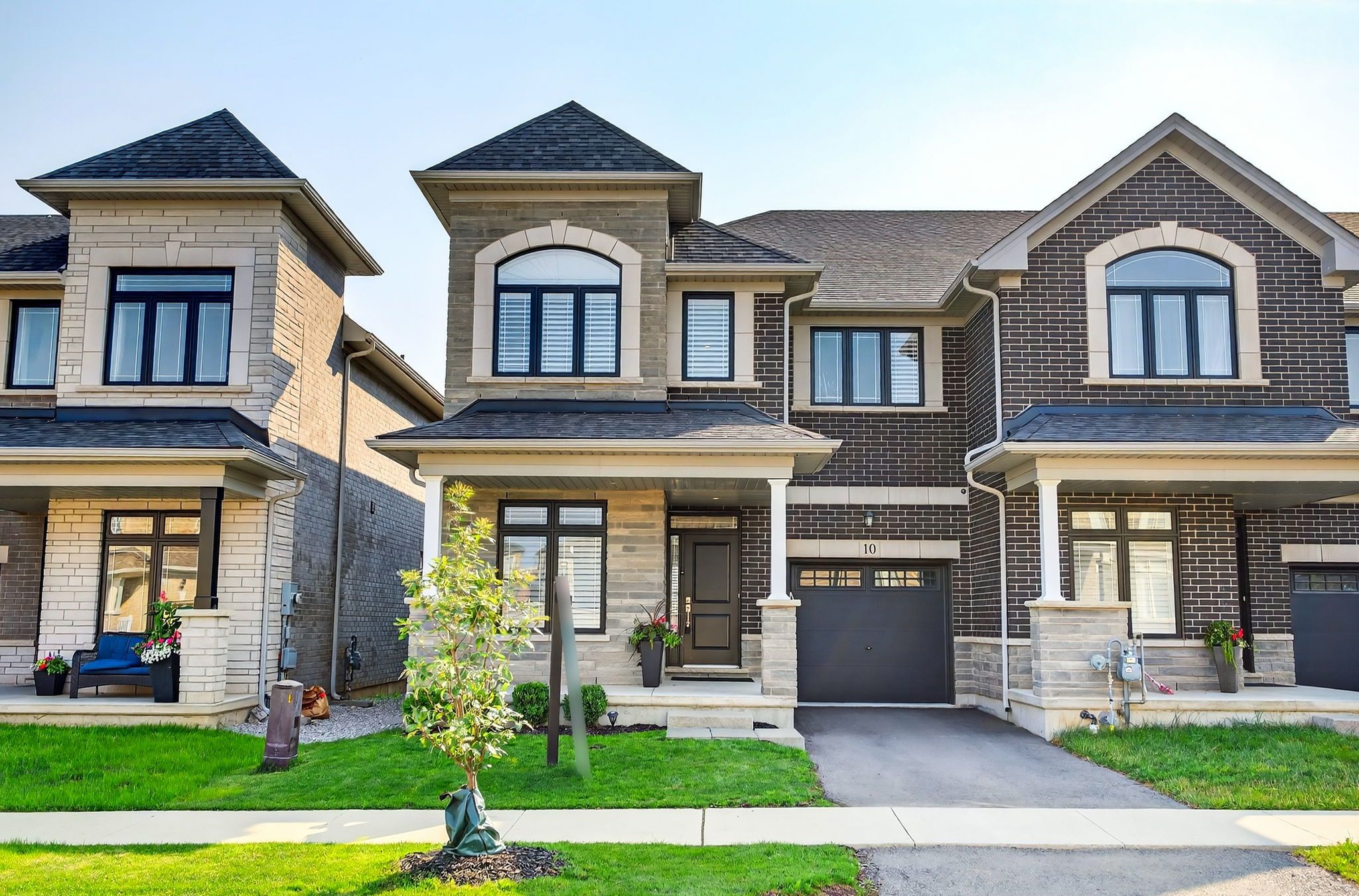$1,129,999
10 Granite Ridge Trail, Hamilton, ON L8B 1Y4
Waterdown, Hamilton,
 Properties with this icon are courtesy of
TRREB.
Properties with this icon are courtesy of
TRREB.![]()
Welcome to 10 Granite Ridge Trail, a stunning end-unit freehold townhome located in one of Waterdowns most desirable neighbourhoods. Just 4 years old and meticulously maintained, this home feels brand new! Boasting 4 beds and 4 baths, this townhouse offers 2,419 sq ft of above grade living space with an open concept layout and soaring 9-foot ceilings that create a bright, airy atmosphere. The massive unfinished basement includes a 3pc bath rough in and offers endless possibilities to customize and make it your own! Additional features include a private single car garage and an exclusive single car driveway. Inside, the home features luxury vinyl plank flooring throughout and a hardwood staircase for a modern look. Upon entering the home, step into the foyer that offers double closets, a powder room and a main floor office. The spacious kitchen is a chefs dream, complete with granite countertops, ample cabinetry, and a breakfast bar that flows into the open dining and living areas. Upstairs, the oversized primary bedroom features a 4pc ensuite, upgraded 12x24 porcelain tile, custom glass walk-in shower along with quartz countertops with double sink and a custom walk-in closet. The second principal bedroom features a vaulted ceiling and private 4pc ensuite with custom quartz vanity. Two additional generously sized bedrooms each feature spacious closets and a separate main 4pc bathroom includes a custom quartz vanity and accent wall. The second floor laundry room features a custom quartz folding table, providing added ease for daily living. Enjoy the outdoors in the backyard with a large deck, perfect for entertaining. Perfectly located near top rated schools, parks, grocery stores, hospitals, major highways, and the GO Station. Nothing to do but move in!
- HoldoverDays: 60
- Architectural Style: 2-Storey
- Property Type: Residential Freehold
- Property Sub Type: Att/Row/Townhouse
- DirectionFaces: West
- GarageType: Attached
- Directions: Dundas Street East to Burke Street to Kenesky Drive to Granite Ridge Trail.
- Tax Year: 2025
- Parking Features: Private
- ParkingSpaces: 1
- Parking Total: 2
- WashroomsType1: 1
- WashroomsType1Level: Main
- WashroomsType2: 3
- WashroomsType2Level: Second
- BedroomsAboveGrade: 4
- Interior Features: None
- Basement: Full, Unfinished
- Cooling: Central Air
- HeatSource: Gas
- HeatType: Forced Air
- ConstructionMaterials: Brick, Stone
- Roof: Asphalt Shingle
- Pool Features: None
- Sewer: Sewer
- Foundation Details: Poured Concrete
- Parcel Number: 175011772
- LotSizeUnits: Feet
- LotDepth: 90.22
- LotWidth: 30.03
| School Name | Type | Grades | Catchment | Distance |
|---|---|---|---|---|
| {{ item.school_type }} | {{ item.school_grades }} | {{ item.is_catchment? 'In Catchment': '' }} | {{ item.distance }} |


