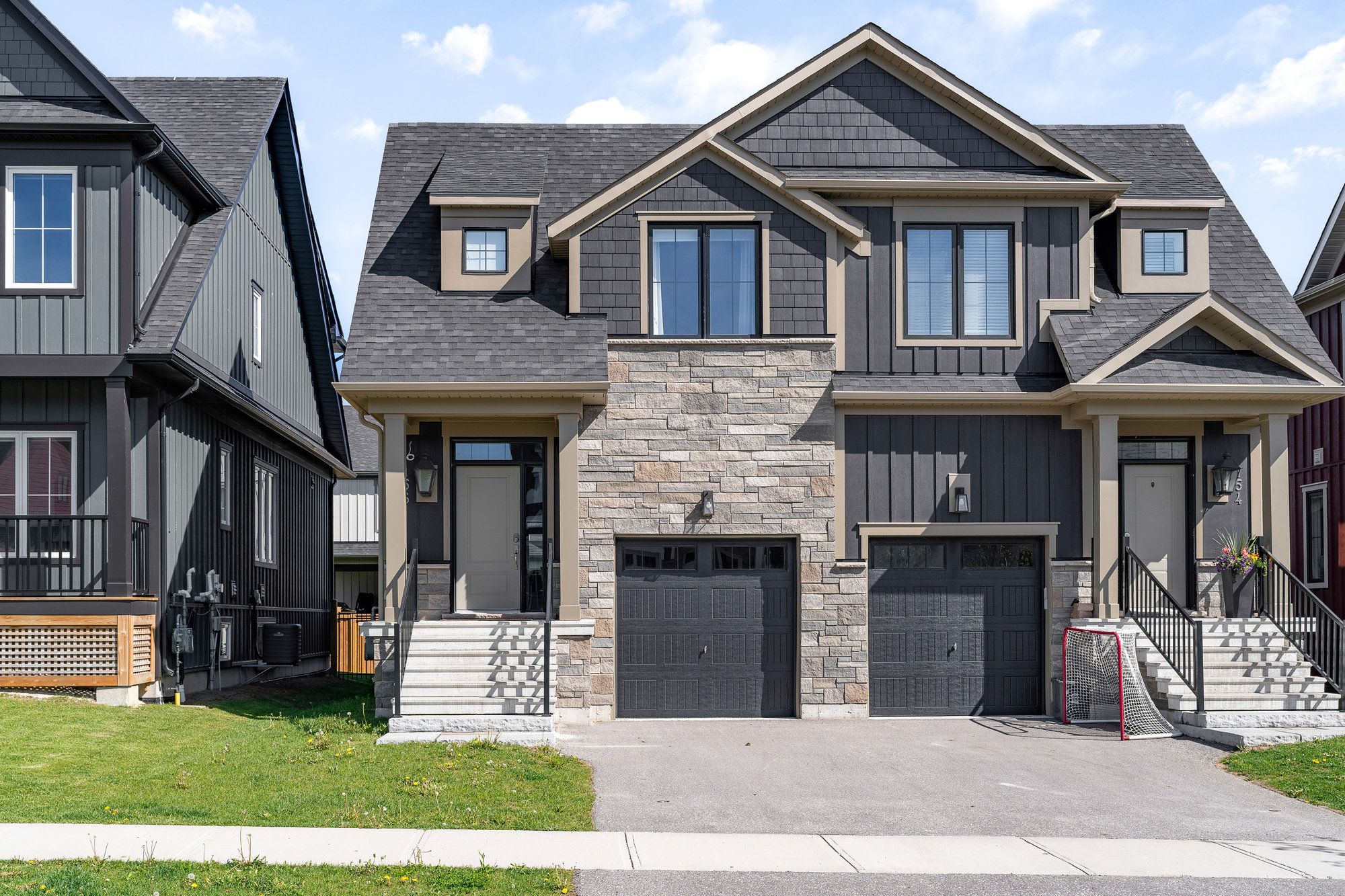$868,800
156 Sycamore Street, Blue Mountains, ON L9Y 4E4
Blue Mountains, Blue Mountains,
 Properties with this icon are courtesy of
TRREB.
Properties with this icon are courtesy of
TRREB.![]()
Extraordinary Quality Built Townhome. Meticulously kept, Like New, 3 Bedroom,4 Bathroom in the Prestigious Blue Mountains "WINDFALL" Neighbourhood by Georgian. This home includes $46,000 in builder upgraded finishes and electrical extras. Stone counters in kitchen, Frigidaire top of the line appliances include a chefs grade gas stove/range, oversized Frigidaire double door fridge, and Stainless Steele dishwasher. Open concept Living Dining with a large Breakfast island, full of storage. A cozy sitting area by the fireplace, wide plank engineered wood floors and windows in all the right places to fill the rooms with natural light. The fully finished basement with 3 piece bathroom, translates to more valuable living space for larger families, and for extra guests. This is the coveted spacious Crawford Model which includes the ultraconvenient/rare access to the Garage from inside the main floor. This masterfully designed home is under 5 yrs old and has been minimally occupied. 156 Sycamore St. offers adventure, serenity, luxury, comfort, and convenience. As an owner at Windfall you will enjoy exclusive use of The Shed, stunning amenities, a year round out-door pool, hot tub, gym, sauna and event area. Nestled in the remarkable Blue Mountains, picturesque Grey County, minutes to The Village at Blue Mountain, close to all of the areas private and public ski clubs. World class services, amenities and entertainment with Collingwood (10 minutes away) & Thornbury (17minutes away). In under 2hrs from the GTA you can be relaxing or hitting the golf courses or slopes in this spectacular setting. Nature, skiing, hiking, golf, wineries, antiques, grocery, beauty services, spas, world class amenities, shopping and dining to fit a wide range of tastes. Or simply arrive, unwind by the fire with a great book & tea in your own quiet haven. If you are looking in the area for your family Home, a retirement or weekend Retreat, or even an Investment, this is a must see.
- HoldoverDays: 90
- Architectural Style: 2-Storey
- Property Type: Residential Freehold
- Property Sub Type: Att/Row/Townhouse
- DirectionFaces: West
- GarageType: Built-In
- Directions: Blue Mountains Resort Area. Hwy 26 to Mountain Rd, to Grey Rd 19, to Crosswinds Blvd.
- Tax Year: 2025
- Parking Features: Mutual
- ParkingSpaces: 1
- Parking Total: 2
- WashroomsType1: 1
- WashroomsType1Level: Main
- WashroomsType2: 1
- WashroomsType2Level: Basement
- WashroomsType3: 1
- WashroomsType3Level: Second
- WashroomsType4: 1
- WashroomsType4Level: Second
- BedroomsAboveGrade: 3
- Fireplaces Total: 1
- Interior Features: Separate Heating Controls, Separate Hydro Meter, Water Heater, Water Meter
- Basement: Full, Finished
- Cooling: Central Air
- HeatSource: Gas
- HeatType: Forced Air
- LaundryLevel: Upper Level
- ConstructionMaterials: Board & Batten , Brick
- Exterior Features: Deck, Landscaped, Recreational Area, Year Round Living
- Roof: Asphalt Shingle
- Pool Features: Outdoor
- Sewer: Sewer
- Foundation Details: Poured Concrete
- Topography: Level, Hillside, Wooded/Treed, Mountain
- Parcel Number: 371471087
- LotSizeUnits: Feet
- LotDepth: 101.92
- LotWidth: 25.5
- PropertyFeatures: Clear View, Park, Ravine, Skiing, Wooded/Treed
| School Name | Type | Grades | Catchment | Distance |
|---|---|---|---|---|
| {{ item.school_type }} | {{ item.school_grades }} | {{ item.is_catchment? 'In Catchment': '' }} | {{ item.distance }} |


