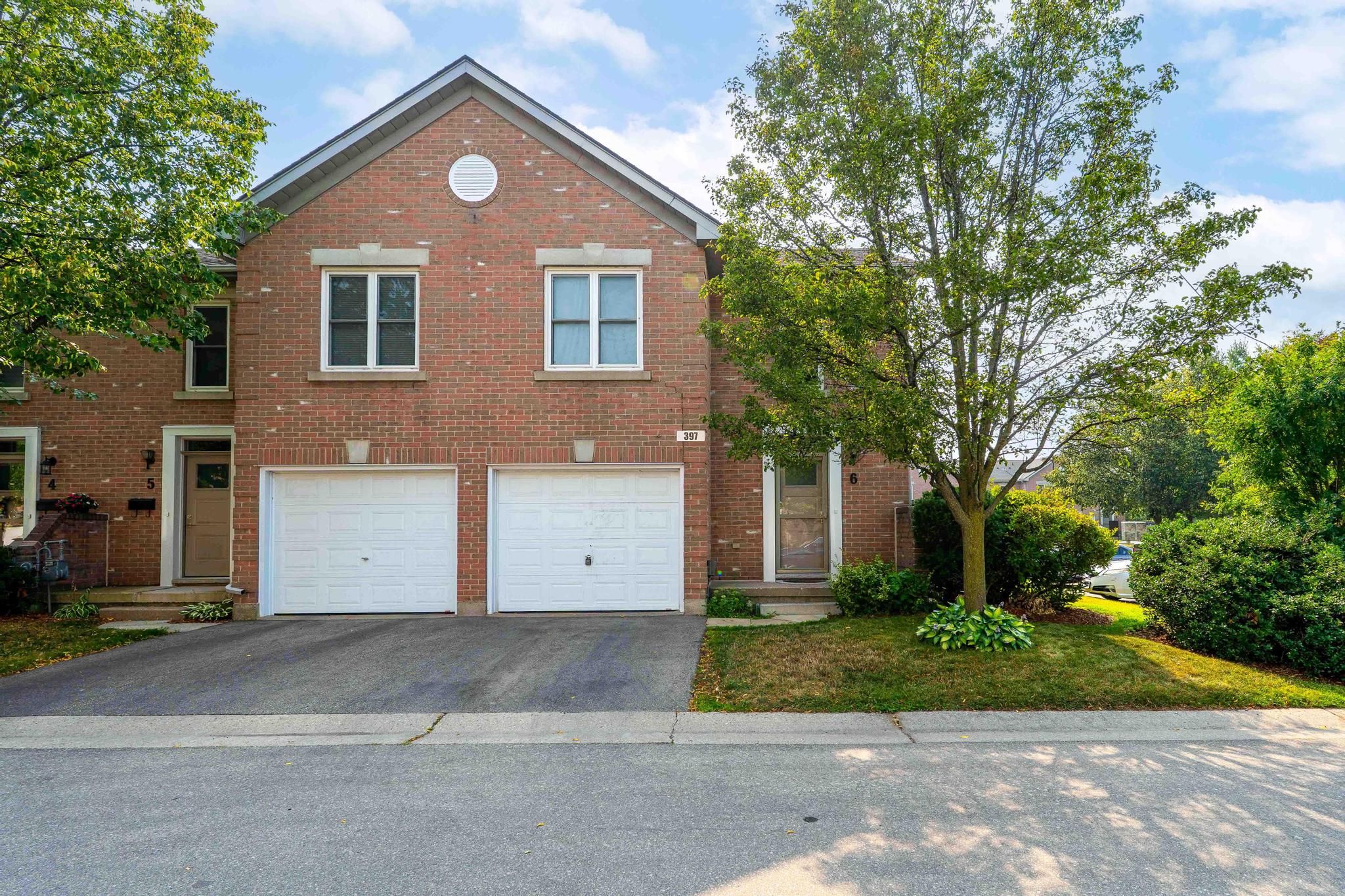$509,000
397 Springbank Avenue 6, Woodstock, ON N4T 1P8
Woodstock - North, Woodstock,
 Properties with this icon are courtesy of
TRREB.
Properties with this icon are courtesy of
TRREB.![]()
Charming & Spacious 2-Storey Townhome in a Prime Location!This unique and well-maintained townhome offers comfortable family living across two spacious levels, featuring 3 generous bedrooms including a primary suite with a private ensuite and walk-in closet. The other two bedrooms share a full 4-piece main bathroom, ideal for growing families. he main floor welcomes you with a bright and roomy foyer, a 2-piece powder room, and a functional kitchen complete with a built-in dishwasher and newer stove. A separate dining area leads out to a private deck perfect for summer BBQ's and outdoor entertaining.The lower level offers a semi-finished rec room with exposed concrete flooring, a laundry area,a cold room, and plenty of storage space. Additional perks include a single-car garage, plus one extra driveway parking spot. Situated in a quiet, family-friendly neighbourhood, this home is within walking distance to shopping, schools, and offers easy access to Highways 401, 403,and #59.Whether you're a first-time buyer or an investor, this is an excellent opportunity with great potential. A must-see don't miss your chance to make it yours!
- HoldoverDays: 90
- Architectural Style: 2-Storey
- Property Type: Residential Condo & Other
- Property Sub Type: Condo Townhouse
- GarageType: Attached
- Directions: Go North on Springbank towards Devonshire, pass Devonshire, first set of condos on the left side (behind plaza)
- Tax Year: 2024
- Parking Features: Private
- ParkingSpaces: 1
- Parking Total: 2
- WashroomsType1: 2
- WashroomsType1Level: Second
- WashroomsType2: 1
- WashroomsType2Level: Main
- BedroomsAboveGrade: 3
- Interior Features: Rough-In Bath, Sump Pump, Water Heater, Water Softener
- Basement: Full, Partial Basement
- Cooling: Central Air
- HeatSource: Gas
- HeatType: Forced Air
- LaundryLevel: Lower Level
- ConstructionMaterials: Brick
- Roof: Asphalt Shingle
- Foundation Details: Poured Concrete
- Parcel Number: 003200028
- PropertyFeatures: Hospital, Park, Public Transit, School, School Bus Route
| School Name | Type | Grades | Catchment | Distance |
|---|---|---|---|---|
| {{ item.school_type }} | {{ item.school_grades }} | {{ item.is_catchment? 'In Catchment': '' }} | {{ item.distance }} |


