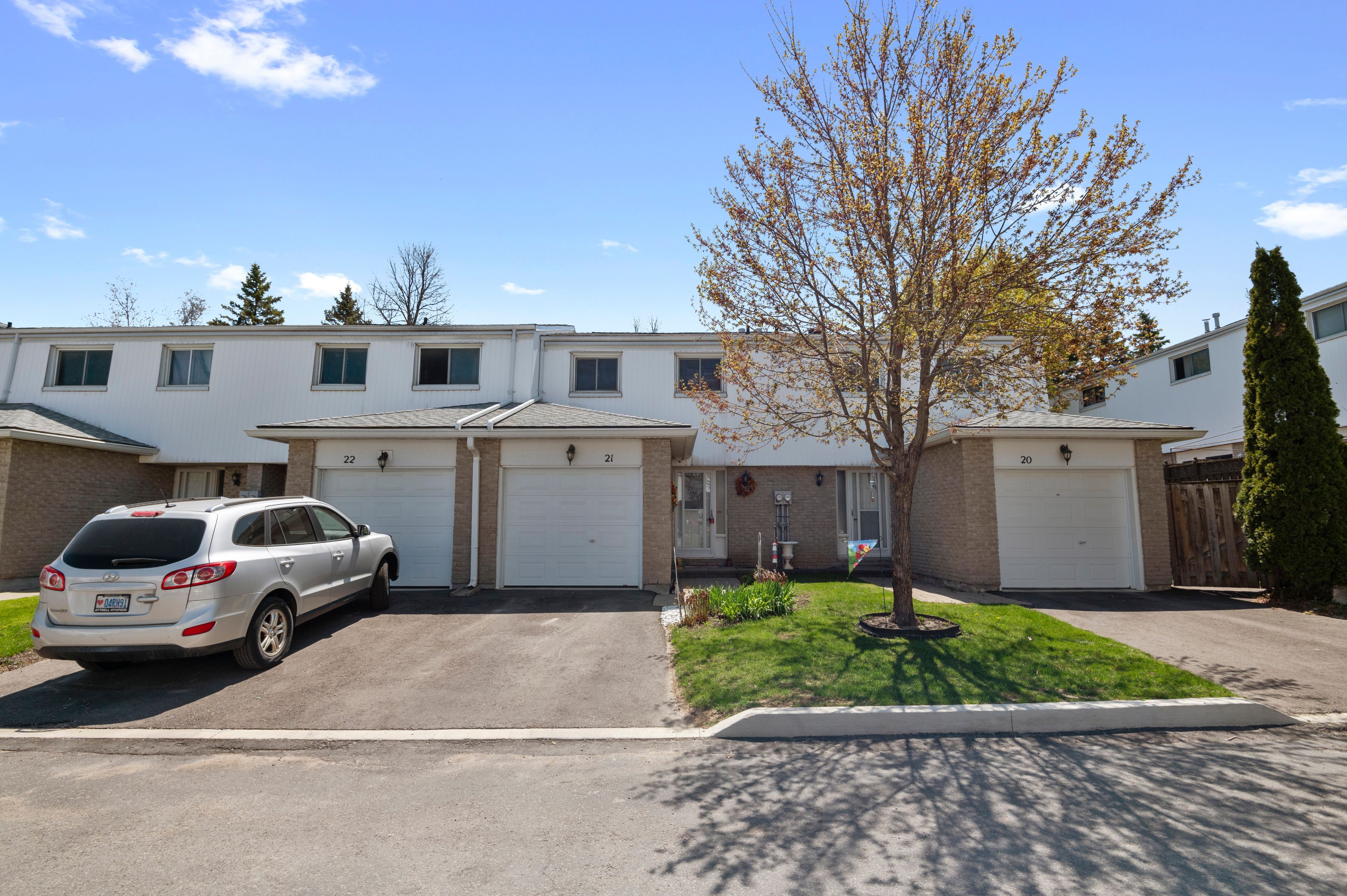$450,000
325 William Street 21, Shelburne, ON L9V 2X5
Shelburne, Shelburne,
 Properties with this icon are courtesy of
TRREB.
Properties with this icon are courtesy of
TRREB.![]()
Great Location, close to Schools, Family Friendly complex, with play ground and common area lawn. Convenient 3 bedroom Condo Townhouse, 2 Bathroom, 2 pc on main level and 4 piece with tub and shower combo, on the 2nd floor with semi Semi-Ensuite door to Primary Bedroom with Double closet, and two windows. 2 other good sized bedrooms. Private entry, into Main Floor, Hall way with 2pc bath convenient by entrance, One parking space infront of one attached Garage space with entrance into the house. Kitchen with plenty of Pretty white cabinets, island counter, open to Dining area and Living Room combined. Living Room has large window with a walk out sliding door to enclosed yard area, with gate to large common area lawn. Lower Level is fully finished with Laundry room with Sink, Rec Room with built in cabinets and 2 large walk-in Storage rooms. An office / Computer room. Perfect for family, Affordable living in desired area, close to schools and parks, Walk to downtown. Large visitor parking lot very close to unit, Located in a Family Area. Condo has a play ground and large open space common area. Well kept and easy to show.
- HoldoverDays: 60
- Architectural Style: 2-Storey
- Property Type: Residential Condo & Other
- Property Sub Type: Condo Townhouse
- GarageType: Attached
- Directions: Main St to William St south
- Tax Year: 2024
- Parking Features: Private
- ParkingSpaces: 1
- Parking Total: 2
- WashroomsType1: 1
- WashroomsType1Level: Main
- WashroomsType2: 1
- WashroomsType2Level: Second
- BedroomsAboveGrade: 3
- Interior Features: Water Heater
- Basement: Finished
- Cooling: None
- HeatSource: Gas
- HeatType: Forced Air
- LaundryLevel: Lower Level
- ConstructionMaterials: Brick, Vinyl Siding
- Parcel Number: 347010021
- PropertyFeatures: Park, Fenced Yard, Library, School
| School Name | Type | Grades | Catchment | Distance |
|---|---|---|---|---|
| {{ item.school_type }} | {{ item.school_grades }} | {{ item.is_catchment? 'In Catchment': '' }} | {{ item.distance }} |


