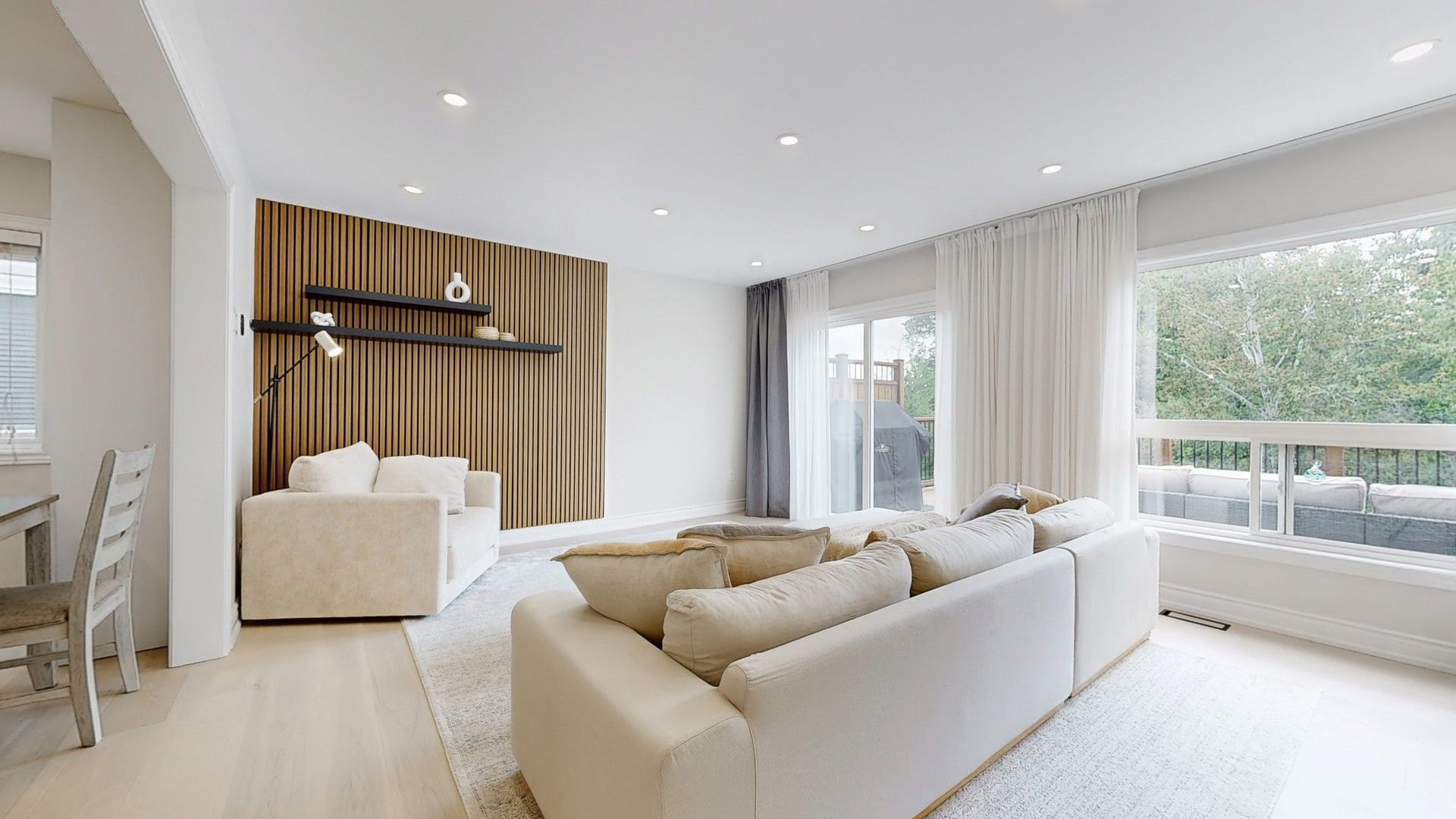$3,000
84 Upper Mercer Street, Kitchener, ON N2A 4M9
, Kitchener,
 Properties with this icon are courtesy of
TRREB.
Properties with this icon are courtesy of
TRREB.![]()
Fall in Love with this Rarely Offered, Fully Renovated Townhouse! This bright and spacious 3-bedroom, 4-bathroom home is situated in a highly sought-after, family-friendly neighbourhood, backing onto serene ravine greenery with trails connecting to the Grand River and beyond.The kitchen has been thoughtfully renovated and remodelled, featuring a gas stovetop, upgraded appliances, quartz countertops, an island, and a pantry perfect for both everyday living and entertaining. Upstairs, all bathrooms have been updated. Primary bedroom offers a walk-in closet and a spa-like 4-piece ensuite with a glass shower.The finished walk-out basement adds an additional family room with high ceilings, extending your living space and providing flexibility for recreation or a home office. Step outside to a private backyard and large deck overlooking the ravine, ideal for outdoor gatherings. Additional features include a private driveway, garage, central A/C with humidifier (maintenance included), RO water filter (maintenance included), water softener, and extras such as a built-in desk, bookshelves, and a sitting bench along the living room wall. A home filled with natural light, seamlessly blending style, comfort, and privacy. All Existing Appliances Including newer S/S Kitchen Appliances (B/I Dishwasher, Gas Cook Top, Oven, Microwave, Range Hood & Fridge), Washer & Dryer, All Existing Light Fixtures & Window Dressings, Garage door opener.
- HoldoverDays: 90
- Architectural Style: 2-Storey
- Property Type: Residential Freehold
- Property Sub Type: Att/Row/Townhouse
- DirectionFaces: South
- GarageType: Attached
- Directions: n/a
- Parking Features: Private
- ParkingSpaces: 1
- Parking Total: 2
- WashroomsType1: 1
- WashroomsType1Level: Main
- WashroomsType2: 1
- WashroomsType2Level: Basement
- WashroomsType3: 1
- WashroomsType3Level: Second
- WashroomsType4: 1
- WashroomsType4Level: Second
- BedroomsAboveGrade: 3
- Interior Features: None
- Basement: Finished, Finished with Walk-Out
- Cooling: Central Air
- HeatSource: Gas
- HeatType: Forced Air
- ConstructionMaterials: Brick Front
- Roof: Shingles
- Pool Features: None
- Sewer: Sewer
- Foundation Details: Unknown
- Parcel Number: 227134595
- LotSizeUnits: Feet
- LotDepth: 106.82
- LotWidth: 13.7
- PropertyFeatures: Park, School
| School Name | Type | Grades | Catchment | Distance |
|---|---|---|---|---|
| {{ item.school_type }} | {{ item.school_grades }} | {{ item.is_catchment? 'In Catchment': '' }} | {{ item.distance }} |


